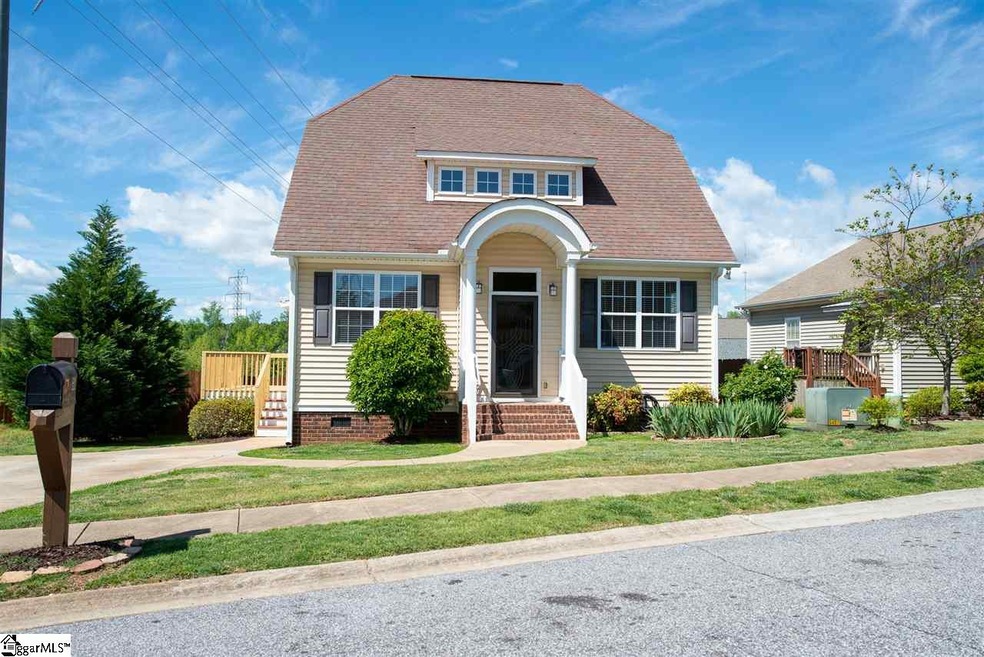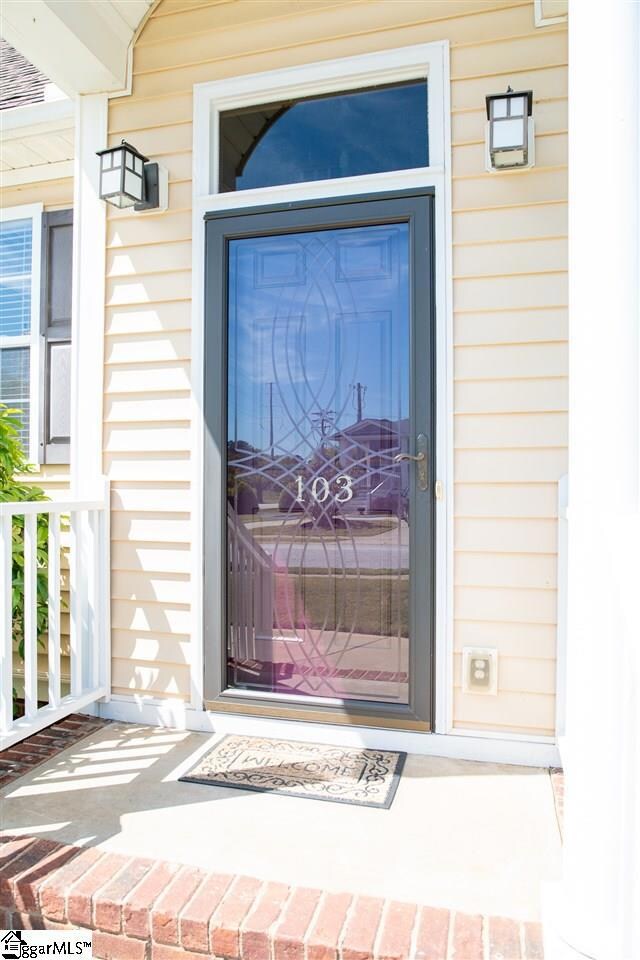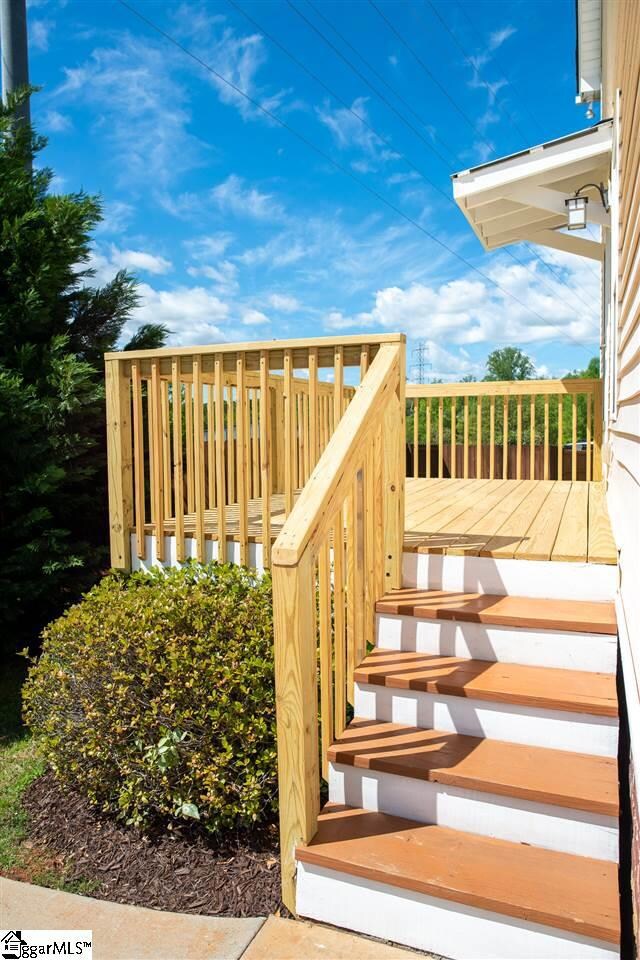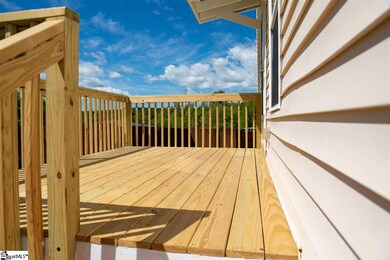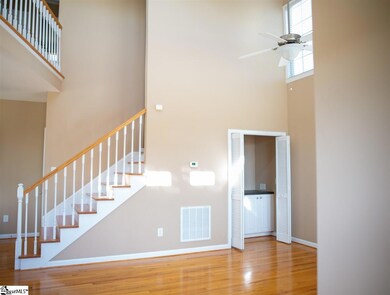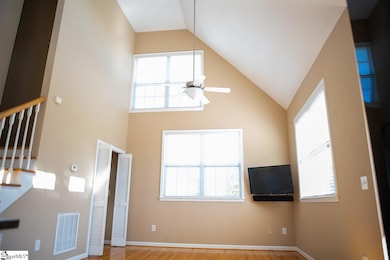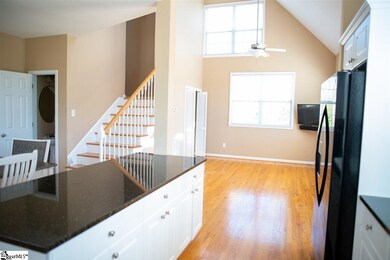
Highlights
- Barn
- Craftsman Architecture
- Cathedral Ceiling
- Open Floorplan
- Deck
- Wood Flooring
About This Home
As of August 2022Welcome home to this meticulously well kept 3 bedroom 2.5 home in the quiet Westfield neighborhood! Just minutes away from the charming downtown Greer and Wade Hampton Blvd. This home offers a master suite on main level. Enjoy the natural lighting in the kitchen and throughout the home as the home features huge windows and high ceilings. Upstairs, find the loft area/bonus room that overlooks the first level. Fenced in yard and a spacious powered shed for outdoor fun. Appliances and mounted TVs included.
Co-Listed By
James Joshua
Blueprint Real Estate LLC License #117355
Home Details
Home Type
- Single Family
Est. Annual Taxes
- $1,440
Year Built
- 2007
Lot Details
- Level Lot
- Sprinkler System
HOA Fees
- $13 Monthly HOA Fees
Home Design
- Craftsman Architecture
- Architectural Shingle Roof
- Vinyl Siding
Interior Spaces
- 1,642 Sq Ft Home
- 1,400-1,599 Sq Ft Home
- 2-Story Property
- Open Floorplan
- Smooth Ceilings
- Cathedral Ceiling
- Ceiling Fan
- Thermal Windows
- Living Room
- Dining Room
- Loft
- Wood Flooring
- Crawl Space
- Storage In Attic
Kitchen
- Electric Oven
- Self-Cleaning Oven
- Electric Cooktop
- Built-In Microwave
- Ice Maker
- Dishwasher
- Granite Countertops
- Disposal
Bedrooms and Bathrooms
- 3 Bedrooms | 1 Primary Bedroom on Main
- Walk-In Closet
- Primary Bathroom is a Full Bathroom
- 2.5 Bathrooms
- Dual Vanity Sinks in Primary Bathroom
- Garden Bath
- Separate Shower
Laundry
- Laundry Room
- Laundry on main level
- Electric Dryer Hookup
Home Security
- Storm Doors
- Fire and Smoke Detector
Outdoor Features
- Deck
- Outbuilding
Farming
- Barn
Utilities
- Heating Available
- Electric Water Heater
Community Details
- Westfield Subdivision
- Mandatory home owners association
Ownership History
Purchase Details
Home Financials for this Owner
Home Financials are based on the most recent Mortgage that was taken out on this home.Purchase Details
Home Financials for this Owner
Home Financials are based on the most recent Mortgage that was taken out on this home.Purchase Details
Home Financials for this Owner
Home Financials are based on the most recent Mortgage that was taken out on this home.Purchase Details
Purchase Details
Map
Similar Homes in Greer, SC
Home Values in the Area
Average Home Value in this Area
Purchase History
| Date | Type | Sale Price | Title Company |
|---|---|---|---|
| Warranty Deed | $265,000 | Culbertson Andrighetti Llc | |
| Deed | $185,000 | None Available | |
| Deed | $126,400 | -- | |
| Special Warranty Deed | $320,000 | -- | |
| Legal Action Court Order | $380,000 | -- |
Mortgage History
| Date | Status | Loan Amount | Loan Type |
|---|---|---|---|
| Open | $8,029 | FHA | |
| Open | $15,257 | New Conventional | |
| Open | $260,200 | FHA | |
| Previous Owner | $179,450 | New Conventional | |
| Previous Owner | $120,080 | New Conventional |
Property History
| Date | Event | Price | Change | Sq Ft Price |
|---|---|---|---|---|
| 08/08/2022 08/08/22 | Sold | $265,000 | +0.1% | $161 / Sq Ft |
| 06/08/2022 06/08/22 | Pending | -- | -- | -- |
| 06/07/2022 06/07/22 | For Sale | $264,777 | +43.1% | $161 / Sq Ft |
| 05/29/2020 05/29/20 | Sold | $185,000 | -3.9% | $132 / Sq Ft |
| 04/19/2020 04/19/20 | For Sale | $192,600 | -- | $138 / Sq Ft |
Tax History
| Year | Tax Paid | Tax Assessment Tax Assessment Total Assessment is a certain percentage of the fair market value that is determined by local assessors to be the total taxable value of land and additions on the property. | Land | Improvement |
|---|---|---|---|---|
| 2024 | $2,540 | $10,100 | $810 | $9,290 |
| 2023 | $2,540 | $10,100 | $810 | $9,290 |
| 2022 | $1,699 | $7,040 | $810 | $6,230 |
| 2021 | $3,936 | $10,570 | $1,220 | $9,350 |
| 2020 | $1,446 | $5,850 | $580 | $5,270 |
| 2019 | $1,441 | $5,850 | $580 | $5,270 |
| 2018 | $1,432 | $5,850 | $580 | $5,270 |
| 2017 | $1,423 | $5,850 | $580 | $5,270 |
| 2016 | $1,381 | $146,160 | $14,460 | $131,700 |
| 2015 | $1,341 | $146,160 | $14,460 | $131,700 |
| 2014 | $1,172 | $127,100 | $21,000 | $106,100 |
Source: Greater Greenville Association of REALTORS®
MLS Number: 1416449
APN: 0537.05-02-019.07
- 243 Summerlea Ln
- 204 Summerlea Ln
- 109 Ashby Cross Ct
- 104 Ashby Cross Ct
- 199 Ccc Camp Rd
- 713 Austin Woods Ct
- 112 Huntress Dr
- 108 Huntress Dr
- 513 Tehama Place
- 160 Fox Run Cir
- 93 Huntress Dr
- 316 Cinerea Way
- 1778 Bright Rd
- 308 Cinerea Way
- 607 Ashley Commons Ct
- 1 Foxfield Way
- 148 Fox Run Cir
- 724 Corley Way
- 9 Table Mountain Trail
- 7 Table Mountain Trail
