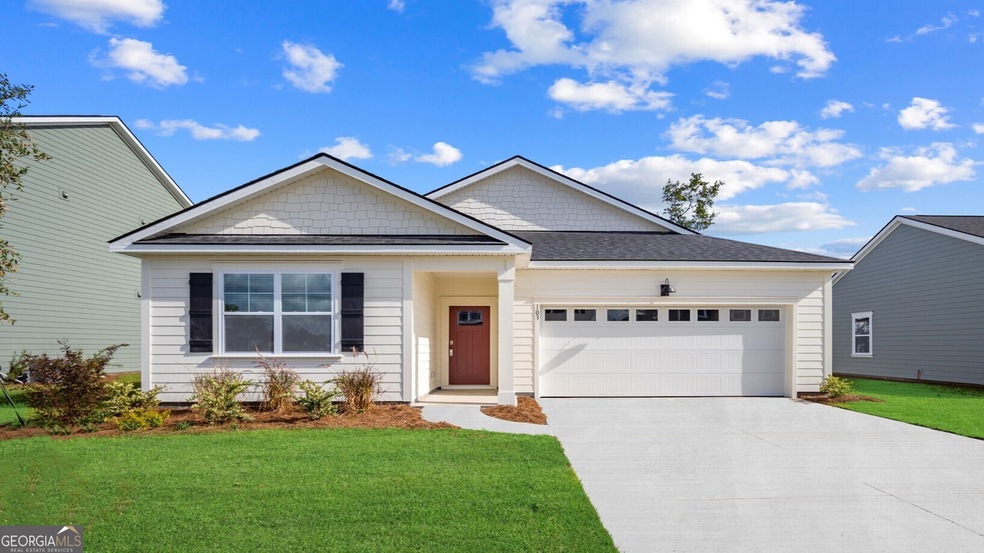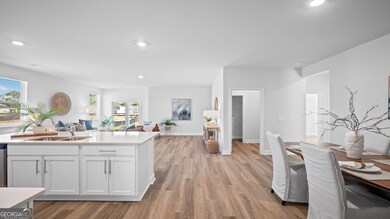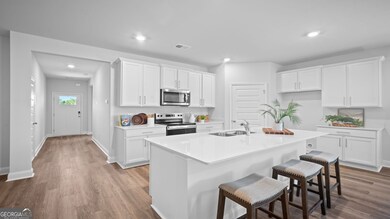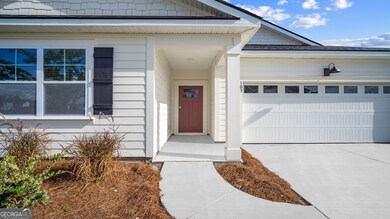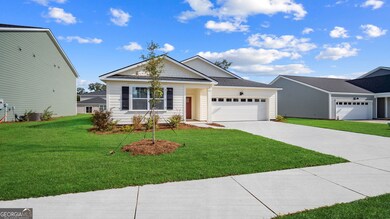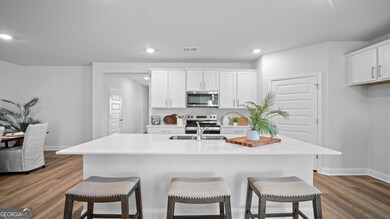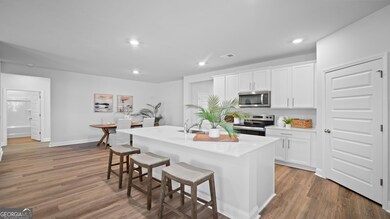103 Sumter St Guyton, GA 31312
Estimated payment $2,701/month
Highlights
- Ranch Style House
- Community Pool
- Double Vanity
- Marlow Elementary School Rated A-
- Walk-In Pantry
- Walk-In Closet
About This Home
Welcome to Laurel Grove D.R. Horton's newest, amenity-rich community in Guyton, Georgia. This vibrant neighborhood offers a planned swimming pool and an open-air pavilion for relaxing weekends and neighborhood gatherings. Sidewalk-lined streets make it easy to enjoy the outdoors and walk to nearby award-winning schools creating a true sense of community and connection. Discover the Lakeside, a stunning single-story home offering 5 spacious bedrooms, 3 full baths, and a 2-car garage thoughtfully designed to blend comfort, style, and everyday functionality. The Lakeside plan greets you with a charming exterior featuring durable Hardie Plank siding for lasting curb appeal. Inside, smart home technology adds modern convenience and security. The chef-inspired kitchen is the heart of the home, with a generous Quartz Island, walk-in pantry, and natural gas appliances perfect for meal prep, family gatherings, and plenty of storage. Throughout the home, you'll find thoughtful touches like 2" faux wood blinds, ample walk-in closets, and a well-appointed primary suite featuring double vanities and a private water closet for added privacy and comfort. With its open, flowing floor plan, Lakeside creates an inviting space where families can gather, relax, and thrive. Don't miss your chance to own this beautiful, move-in-ready home in Laurel Grove, where convenience, comfort, and community come together. Home is under construction. Pictures, photographs, colors, features, and sizes are for illustration purposes only and will vary from homes as built. More information on programs and options are available for this home.
Listing Agent
D.R. Horton Realty of Georgia, Inc. License #441119 Listed on: 09/24/2025
Home Details
Home Type
- Single Family
Year Built
- Built in 2025 | Under Construction
HOA Fees
- $71 Monthly HOA Fees
Parking
- Garage
Home Design
- Ranch Style House
- Slab Foundation
- Concrete Siding
Interior Spaces
- 2,017 Sq Ft Home
- Entrance Foyer
- Vinyl Flooring
- Pull Down Stairs to Attic
- Laundry Room
Kitchen
- Walk-In Pantry
- Oven or Range
- Microwave
- Dishwasher
- Disposal
Bedrooms and Bathrooms
- 5 Main Level Bedrooms
- Walk-In Closet
- 3 Full Bathrooms
- Double Vanity
Schools
- Marlow Elementary School
- South Effingham Middle School
- South Effingham High School
Utilities
- Central Heating and Cooling System
- Underground Utilities
- Electric Water Heater
Additional Features
- Patio
- 6,534 Sq Ft Lot
Listing and Financial Details
- Tax Lot 166
Community Details
Overview
- Association fees include management fee, swimming
- Laurel Grove Subdivision
Recreation
- Community Playground
- Community Pool
- Park
Map
Home Values in the Area
Average Home Value in this Area
Property History
| Date | Event | Price | List to Sale | Price per Sq Ft |
|---|---|---|---|---|
| 11/18/2025 11/18/25 | Off Market | $419,490 | -- | -- |
| 09/27/2025 09/27/25 | For Sale | $419,490 | -- | $208 / Sq Ft |
Source: Georgia MLS
MLS Number: 10613167
- 100 Sumter St
- 102 Juniper Dr
- 100 Juniper Dr
- 108 Juniper Dr
- 117 Grove Dr
- 107 Juniper Dr
- 103 Juniper Dr
- 109 Juniper Dr
- 113 Juniper Dr
- GALEN Plan at Laurel Grove
- Elle Plan at Laurel Grove
- ROBIE Plan at Laurel Grove
- Cali Plan at Laurel Grove
- Hayden Plan at Laurel Grove
- Aria Plan at Laurel Grove
- LAKESIDE Plan at Laurel Grove
- 116 Juniper Dr
