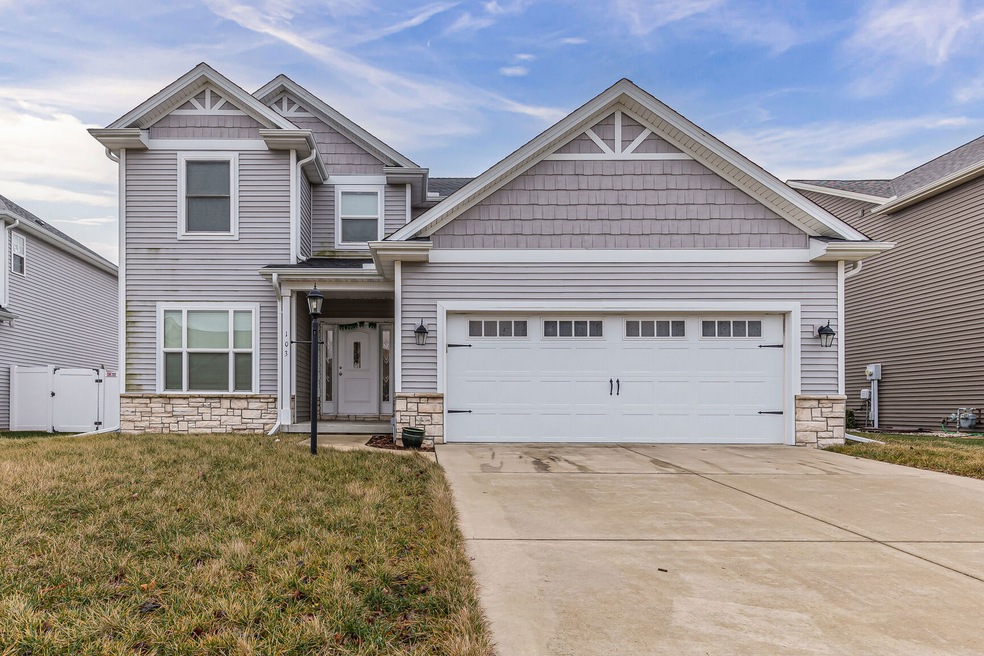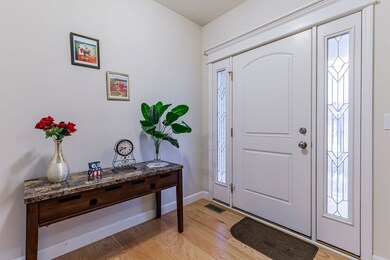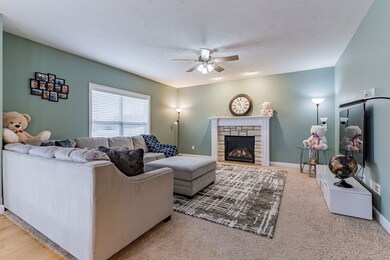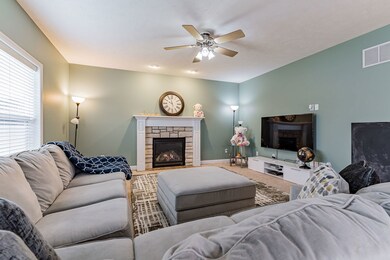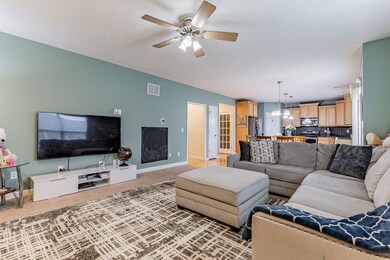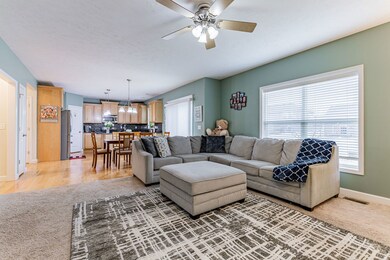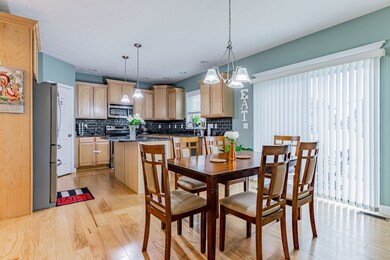
Estimated Value: $367,000 - $411,000
Highlights
- Property is near a park
- Recreation Room
- Wood Flooring
- Central High School Rated A
- Vaulted Ceiling
- Whirlpool Bathtub
About This Home
As of February 2023This home is stunning! A customized floor plan gives open spaces and enlarged rooms along with smart design choices. The kitchen, dining and living room are an open concept with plenty of windows to the backyard. Granite counters, subway tile backsplash, hardwood floors and maple cabinets really set the kitchen apart and you'll love the corner pantry closet! Entry from the garage is convenient to the kitchen and provides a locker/drop-zone and a 1/2 bath that is tucked away from public spaces. An office/flex room at the front of the home gives even more flexibility. The master suite features cathedral ceilings, a large walk-in closet and a private bath with dual vanities, jetted tub and separate shower. 2nd floor laundry makes things even easier in this home. The lower lever has been finished with a large family room, additional bedroom and full bath with tile floors and granite counters. Bonus/Extras: Fenced yard, Kitchen-Aide dishwasher, Whirlpool Gold refrigerator, 9' ceilings, backup sump pump and so much more! Roof & Gutters - 2021, AC - 2022, Sump Pump - 2019. (This home is also pre-inspected for your convenience and peace of mind)
Last Agent to Sell the Property
KELLER WILLIAMS-TREC License #475122749 Listed on: 01/05/2023

Home Details
Home Type
- Single Family
Est. Annual Taxes
- $6,798
Year Built
- Built in 2013
Lot Details
- Lot Dimensions are 55 x 120
- Fenced Yard
HOA Fees
- $8 Monthly HOA Fees
Parking
- 2 Car Attached Garage
- Driveway
- Parking Included in Price
Home Design
- Asphalt Roof
Interior Spaces
- 2,186 Sq Ft Home
- 2-Story Property
- Vaulted Ceiling
- Fireplace With Gas Starter
- Mud Room
- Family Room with Fireplace
- Living Room
- Formal Dining Room
- Recreation Room
- Wood Flooring
- Carbon Monoxide Detectors
Kitchen
- Range
- Microwave
- Dishwasher
- Stainless Steel Appliances
- Disposal
Bedrooms and Bathrooms
- 3 Bedrooms
- 4 Potential Bedrooms
- Dual Sinks
- Whirlpool Bathtub
- Separate Shower
Laundry
- Laundry Room
- Laundry on upper level
Partially Finished Basement
- Basement Fills Entire Space Under The House
- Sump Pump
- Finished Basement Bathroom
Schools
- Unit 4 Of Choice Elementary School
- Champaign/Middle Call Unit 4 351
- Central High School
Utilities
- Forced Air Heating and Cooling System
- Heating System Uses Natural Gas
- 200+ Amp Service
Additional Features
- Patio
- Property is near a park
Community Details
- Treasurer Association
- Prairie Fields Subdivision
- Property managed by Prairie Fields Homeowners Association
Listing and Financial Details
- Homeowner Tax Exemptions
Ownership History
Purchase Details
Home Financials for this Owner
Home Financials are based on the most recent Mortgage that was taken out on this home.Purchase Details
Home Financials for this Owner
Home Financials are based on the most recent Mortgage that was taken out on this home.Purchase Details
Home Financials for this Owner
Home Financials are based on the most recent Mortgage that was taken out on this home.Purchase Details
Home Financials for this Owner
Home Financials are based on the most recent Mortgage that was taken out on this home.Purchase Details
Home Financials for this Owner
Home Financials are based on the most recent Mortgage that was taken out on this home.Similar Homes in Savoy, IL
Home Values in the Area
Average Home Value in this Area
Purchase History
| Date | Buyer | Sale Price | Title Company |
|---|---|---|---|
| Dasari Sareenkumar | $341,000 | -- | |
| Choutpalli Satya | $275,000 | Attorney | |
| Colosky Andrew M | $254,500 | None Available | |
| Pantley Darin | $256,500 | None Available | |
| Ironwood Builders Inc | $41,000 | None Available |
Mortgage History
| Date | Status | Borrower | Loan Amount |
|---|---|---|---|
| Open | Dasari Sareenkumar | $125,000 | |
| Previous Owner | Choutpalli Satya | $100,000 | |
| Previous Owner | Colosky Andrew M | $203,600 | |
| Previous Owner | Pantley Darin | $240,663 | |
| Previous Owner | Ironwood Builders Inc | $202,000 | |
| Previous Owner | S & I Developers Llc | $739,992 |
Property History
| Date | Event | Price | Change | Sq Ft Price |
|---|---|---|---|---|
| 02/16/2023 02/16/23 | Sold | $341,000 | -2.4% | $156 / Sq Ft |
| 01/13/2023 01/13/23 | Pending | -- | -- | -- |
| 01/05/2023 01/05/23 | For Sale | $349,500 | +27.1% | $160 / Sq Ft |
| 12/03/2018 12/03/18 | Sold | $275,000 | -1.4% | $128 / Sq Ft |
| 10/17/2018 10/17/18 | Pending | -- | -- | -- |
| 09/27/2018 09/27/18 | Price Changed | $279,000 | -1.8% | $130 / Sq Ft |
| 09/02/2018 09/02/18 | For Sale | $284,000 | +11.6% | $132 / Sq Ft |
| 01/31/2017 01/31/17 | Sold | $254,500 | -0.8% | $118 / Sq Ft |
| 12/17/2016 12/17/16 | Pending | -- | -- | -- |
| 10/18/2016 10/18/16 | For Sale | $256,500 | +1.3% | $119 / Sq Ft |
| 08/30/2013 08/30/13 | Sold | $253,330 | 0.0% | $117 / Sq Ft |
| 08/14/2013 08/14/13 | Pending | -- | -- | -- |
| 08/14/2013 08/14/13 | For Sale | $253,330 | -- | $117 / Sq Ft |
Tax History Compared to Growth
Tax History
| Year | Tax Paid | Tax Assessment Tax Assessment Total Assessment is a certain percentage of the fair market value that is determined by local assessors to be the total taxable value of land and additions on the property. | Land | Improvement |
|---|---|---|---|---|
| 2024 | $7,315 | $110,710 | $16,590 | $94,120 |
| 2023 | $7,315 | $102,230 | $15,320 | $86,910 |
| 2022 | $6,969 | $95,360 | $14,290 | $81,070 |
| 2021 | $6,798 | $93,680 | $14,040 | $79,640 |
| 2020 | $6,743 | $92,750 | $13,900 | $78,850 |
| 2019 | $6,526 | $91,200 | $13,670 | $77,530 |
| 2018 | $6,418 | $89,920 | $13,670 | $76,250 |
| 2017 | $7,360 | $96,010 | $13,670 | $82,340 |
| 2016 | $6,397 | $92,580 | $13,670 | $78,910 |
| 2015 | $6,462 | $92,580 | $13,670 | $78,910 |
| 2014 | $6,024 | $85,400 | $13,670 | $71,730 |
| 2013 | $8 | $120 | $120 | $0 |
Agents Affiliated with this Home
-
Mark Waldhoff

Seller's Agent in 2023
Mark Waldhoff
KELLER WILLIAMS-TREC
(217) 714-3603
659 Total Sales
-
Mark Panno

Buyer's Agent in 2023
Mark Panno
KELLER WILLIAMS-TREC
(815) 674-5598
275 Total Sales
-
Reggie Taylor

Seller's Agent in 2018
Reggie Taylor
Coldwell Banker R.E. Group
(217) 419-0141
281 Total Sales
-
Scott Bechtel

Buyer's Agent in 2018
Scott Bechtel
KELLER WILLIAMS-TREC
(217) 239-7202
285 Total Sales
-
Chris Diana
C
Seller's Agent in 2017
Chris Diana
Chris J. Diana
(217) 766-6099
12 Total Sales
-
M
Buyer's Agent in 2017
Margaret Hoss
BHHS Central Illinois, REALTORS
Map
Source: Midwest Real Estate Data (MRED)
MLS Number: 11692845
APN: 03-20-36-440-014
- 105 Gentian
- 107 Gentian
- 103 Portsmouth Ln Unit 4
- 514 Stonecrest
- 704B Phlox Dr
- 903 Bergamot St
- 107 Bradford Ave
- 612 N Clarendon Ct
- 1505 Winterberry Rd
- 407 Banbury Ln
- 316 London Way
- 1014 Pheasant Cir
- 1017 Pheasant Cir
- 302 Sutton St
- 311 Sutton St
- 313 Sutton St
- 405 Sutton St
- 407 Sutton St
- 502 Denton Dr
- 14 Holly Ct
- 103 Sunflower St
- 105 Sunflower St
- 101 Sunflower St
- 107 Sunflower St
- 104 Blazing Star
- 102 Blazing Star
- 106 Blazing Star
- 108 Blazing Star
- 104 Sunflower St
- 106 Sunflower St
- 109 Sunflower St Unit 1
- 102 Sunflower St
- 108 Sunflower St
- 110 Blazing Star
- 111 Sunflower St
- 112 Blazing Star
- 113 Sunflower St
- 112 Sunflower St
- 105 Gailardio St
- 103 Blazing Star
