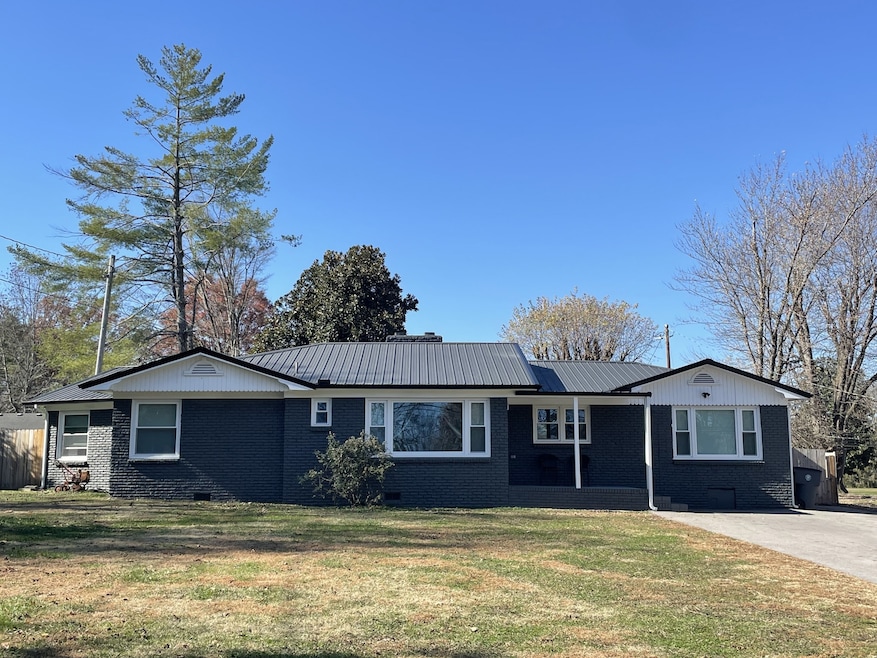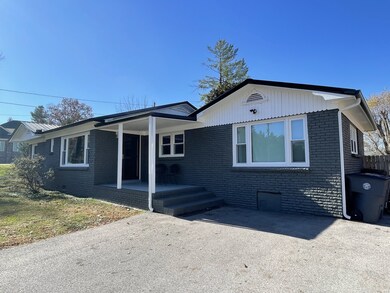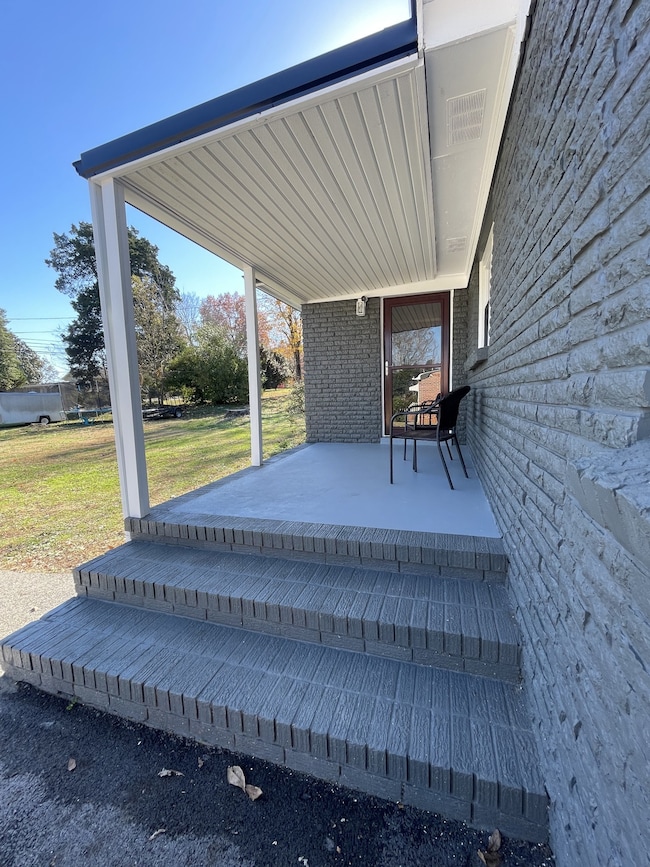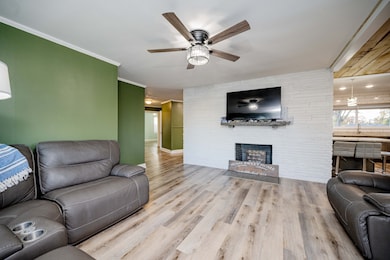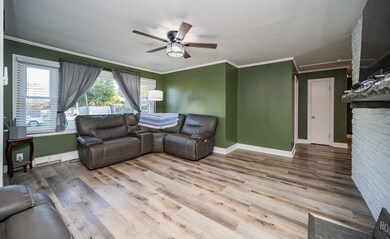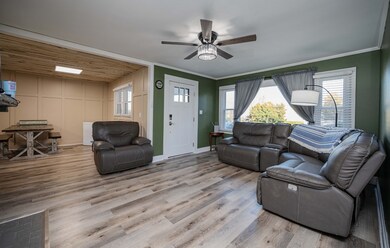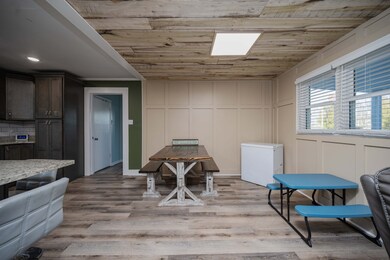103 Sunset Dr McMinnville, TN 37110
Estimated payment $1,835/month
Highlights
- Popular Property
- Deck
- Covered Patio or Porch
- Above Ground Pool
- No HOA
- Tile Flooring
About This Home
GREAT LOCATION!!! Convenient to everything including the Milner Civic Center, Main Street shops and restaurants, Riverfront Park, Walmart, and so much more!!! This freshly renovated home features a NEW HVAC, NEW tile kitchen backsplash, 2023 Cabinets, Countertops and Appliances, 2022 Windows, New LVP flooring in living areas, and a tile floor and shower in the guest bathroom. This solid brick home just keeps on giving as you step into the privacy of the fully fenced back yard. Enjoy your own peace and quiet or entertain guests on the back deck or in the above ground pool. This amazing home has it all and is priced to sell!!! Schedule your showing today!!! Storage shed conveys with the property. Windows have a transferable warranty. Buyer to verify all info.
Listing Agent
Exit Realty Bob Lamb & Associates Brokerage Phone: 9317432632 License #290589 Listed on: 11/13/2025

Home Details
Home Type
- Single Family
Est. Annual Taxes
- $1,159
Year Built
- Built in 1957
Lot Details
- 0.39 Acre Lot
- Back Yard Fenced
- Level Lot
Home Design
- Brick Exterior Construction
- Metal Roof
Interior Spaces
- 2,045 Sq Ft Home
- Property has 1 Level
- Ceiling Fan
- Living Room with Fireplace
- Utility Room
- Washer and Electric Dryer Hookup
- Crawl Space
- Dishwasher
Flooring
- Tile
- Vinyl
Bedrooms and Bathrooms
- 4 Main Level Bedrooms
Parking
- 6 Open Parking Spaces
- 6 Parking Spaces
- Driveway
Outdoor Features
- Above Ground Pool
- Deck
- Covered Patio or Porch
Schools
- West Elementary School
- Warren County Middle School
- Warren County High School
Utilities
- Central Heating and Cooling System
- High Speed Internet
Community Details
- No Home Owners Association
- Post Rd End Subdivision
Listing and Financial Details
- Assessor Parcel Number 068B D 00700 000
Map
Home Values in the Area
Average Home Value in this Area
Tax History
| Year | Tax Paid | Tax Assessment Tax Assessment Total Assessment is a certain percentage of the fair market value that is determined by local assessors to be the total taxable value of land and additions on the property. | Land | Improvement |
|---|---|---|---|---|
| 2024 | -- | $28,500 | $2,850 | $25,650 |
| 2023 | $1,159 | $28,500 | $2,850 | $25,650 |
| 2022 | $893 | $23,400 | $2,850 | $20,550 |
| 2021 | $893 | $23,400 | $2,850 | $20,550 |
| 2020 | $433 | $23,400 | $2,850 | $20,550 |
| 2019 | $861 | $19,900 | $3,000 | $16,900 |
| 2018 | $805 | $19,900 | $3,000 | $16,900 |
| 2017 | $805 | $19,900 | $3,000 | $16,900 |
| 2016 | $805 | $19,900 | $3,000 | $16,900 |
| 2015 | $811 | $19,900 | $3,000 | $16,900 |
| 2014 | $819 | $19,900 | $3,000 | $16,900 |
| 2013 | $819 | $20,042 | $0 | $0 |
Property History
| Date | Event | Price | List to Sale | Price per Sq Ft |
|---|---|---|---|---|
| 11/13/2025 11/13/25 | For Sale | $329,900 | -- | $161 / Sq Ft |
Purchase History
| Date | Type | Sale Price | Title Company |
|---|---|---|---|
| Warranty Deed | $200,000 | Moore Ryan J | |
| Warranty Deed | $200,000 | Moore Ryan J | |
| Warranty Deed | $59,000 | -- | |
| Warranty Deed | -- | -- | |
| Warranty Deed | $56,300 | -- |
Mortgage History
| Date | Status | Loan Amount | Loan Type |
|---|---|---|---|
| Closed | $120,000 | Construction |
Source: Realtracs
MLS Number: 3045674
APN: 068B-D-007.00
- 612 W Main St
- 314 Westwood Dr
- 728 W Main St
- 545 Ridgecrest Dr
- 108 James St
- 301 Westwood Dr
- 400 Westwood Dr
- 401 Clark Blvd
- 301 Ben Lomond Dr
- 307 W End Ave
- 218 Garfield St
- 523 W End Ave
- 115 Westwood Dr
- 202 Oak Hill Dr
- 131 Martin St
- 435 W Main St
- 208 Lakeshore Dr
- 108 Dellwood Ln
- 507 Locust St
- 0 Peers St Unit RTC2669015
- 212 Westwood Dr Unit 5
- 104 Dellwood Ln Unit 7
- 112 Martin St
- 112 Clark Blvd
- 205 Edgewood Ave
- 113 Mullican St
- 205 S High St Unit 2
- 209 S High St Unit 18
- 306 Oriole Dr
- 235 Vinewood Rd
- 129 Cascade Ave Unit 26
- 124 Fair St Unit 5
- 702 Couch St
- 133 Cascade Ave Unit 2
- 220 Dogwood Pointe Dr
- 246 Dogwood Pointe Dr
- 117 Dogwood Pointe Dr
- 500 Skyline Dr
- 1523 Yager Rd Unit C3
- 162 Gwyndaland Dr
