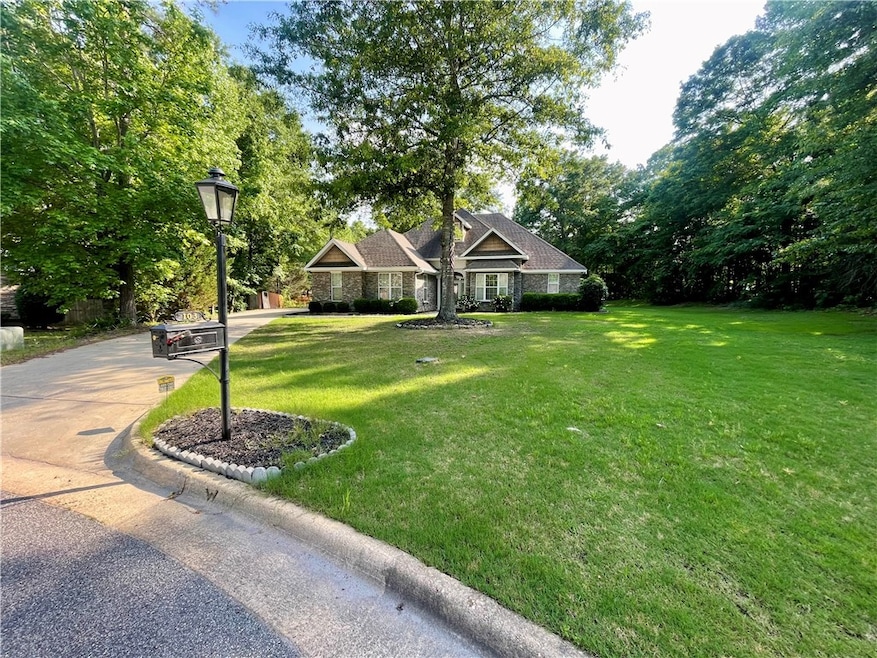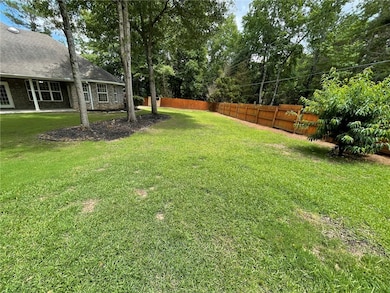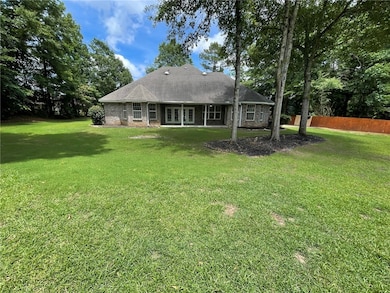
103 Tallyho Ct Auburn, AL 36832
Woodland Park NeighborhoodEstimated payment $2,760/month
Highlights
- Popular Property
- Pier or Dock
- Main Floor Primary Bedroom
- Richland Elementary School Rated A+
- Engineered Wood Flooring
- Attic
About This Home
Welcome to this beautiful 4-bedroom, 3.5-bath home located in the highly sought-after Woodland Park neighborhood—just minutes from downtown Auburn! Tucked away on a quiet cul-de-sac, this home offers both privacy and convenience. Step inside to an open floor plan with soaring 12-foot ceilings that create a bright, airy feel throughout. The primary bedroom is conveniently located on the main floor, offering a peaceful retreat with easy access. The spacious layout is perfect for both everyday living and entertaining. Outside, enjoy a generous yard—ideal for relaxing, gardening, or playing. Plus, take advantage of the neighborhood pool, perfect for those warm Alabama days.
Listing Agent
MITCHELL TEAM
KELLER WILLIAMS REALTY AUBURN OPELIKA License #104576 Listed on: 05/21/2025
Home Details
Home Type
- Single Family
Est. Annual Taxes
- $1,867
Year Built
- Built in 2004
Lot Details
- 10,019 Sq Ft Lot
- Privacy Fence
- Back Yard Fenced
Parking
- 2 Car Attached Garage
Home Design
- Brick Veneer
- Slab Foundation
Interior Spaces
- 2,573 Sq Ft Home
- 1.5-Story Property
- Wet Bar
- Ceiling Fan
- Electric Fireplace
- Formal Dining Room
- Home Security System
- Washer and Dryer Hookup
- Attic
Kitchen
- Breakfast Area or Nook
- Eat-In Kitchen
- Walk-In Pantry
- Oven
- Electric Cooktop
- Microwave
- Dishwasher
- Kitchen Island
- Disposal
Flooring
- Engineered Wood
- Tile
Bedrooms and Bathrooms
- 4 Bedrooms
- Primary Bedroom on Main
- Garden Bath
Outdoor Features
- Covered patio or porch
- Outdoor Storage
Schools
- Richland/Creekside Elementary And Middle School
Utilities
- Central Air
- Heat Pump System
- Underground Utilities
- Cable TV Available
Listing and Financial Details
- Assessor Parcel Number 08-09-29-0-000-008.000
Community Details
Overview
- Property has a Home Owners Association
- Woodland Park Subdivision
Recreation
- Pier or Dock
- Community Pool
Map
Home Values in the Area
Average Home Value in this Area
Tax History
| Year | Tax Paid | Tax Assessment Tax Assessment Total Assessment is a certain percentage of the fair market value that is determined by local assessors to be the total taxable value of land and additions on the property. | Land | Improvement |
|---|---|---|---|---|
| 2024 | $1,867 | $35,552 | $6,500 | $29,052 |
| 2023 | $1,867 | $35,552 | $6,500 | $29,052 |
| 2022 | $1,573 | $30,120 | $0 | $0 |
| 2021 | $1,477 | $28,336 | $5,400 | $22,936 |
| 2020 | $1,477 | $28,336 | $5,400 | $22,936 |
| 2019 | $1,410 | $27,096 | $5,400 | $21,696 |
| 2018 | $1,354 | $26,060 | $0 | $0 |
| 2015 | $1,285 | $24,780 | $0 | $0 |
| 2014 | $1,332 | $25,640 | $0 | $0 |
Property History
| Date | Event | Price | Change | Sq Ft Price |
|---|---|---|---|---|
| 05/28/2025 05/28/25 | For Sale | $464,000 | +22.3% | $180 / Sq Ft |
| 03/24/2022 03/24/22 | Sold | $379,250 | -1.5% | $139 / Sq Ft |
| 02/22/2022 02/22/22 | Pending | -- | -- | -- |
| 01/17/2022 01/17/22 | For Sale | $385,000 | -- | $141 / Sq Ft |
Purchase History
| Date | Type | Sale Price | Title Company |
|---|---|---|---|
| Deed | $379,250 | -- | |
| Quit Claim Deed | -- | -- |
Similar Homes in Auburn, AL
Source: Lee County Association of REALTORS®
MLS Number: 174287
APN: 08-09-29-0-000-008.000
- 4164 Trotters Ct
- 705 Glasco St
- 2457 Ridgecrest Dr
- 2453 Ridgecrest Dr
- 707 Glasco St
- 0000 Alabama 14
- 75 Lee Road 61
- 1115 Lee Road 57
- 1270 Lee Road 57
- 821 Bridge St
- 2469 Ridgecrest Dr
- 824 Bridge St
- 2465 Ridgecrest Dr
- 837 Bridge St
- 828 Bridge St
- 832 Bridge St
- 731 Manley St
- 735 Manley St
- 739 Manley St
- 743 Manley St


