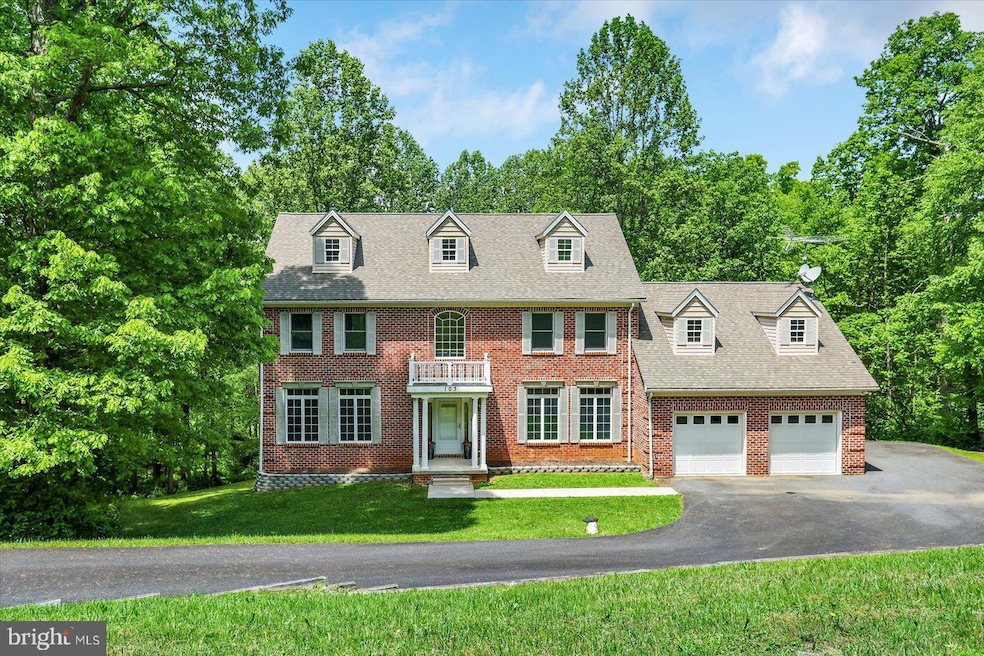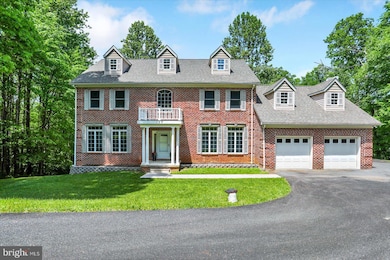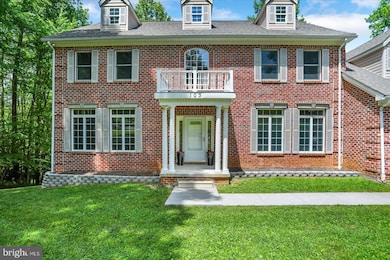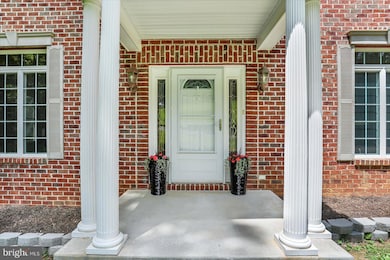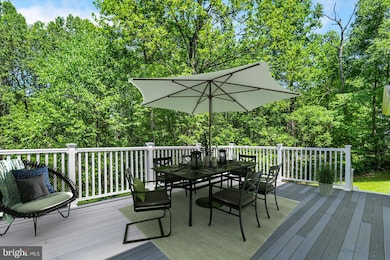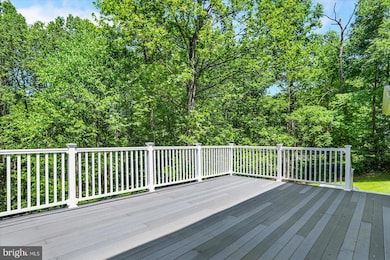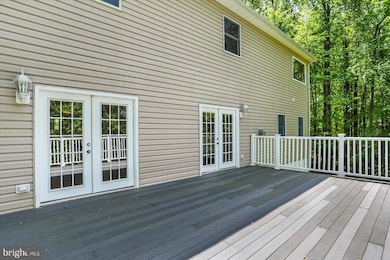Estimated payment $3,461/month
Highlights
- Colonial Architecture
- Wood Flooring
- Bonus Room
- Wooded Lot
- Hydromassage or Jetted Bathtub
- No HOA
About This Home
Experience Elevated Living in a Peaceful, Private Setting
Nestled on a scenic 1.26-acre lot that backs to tranquil woods, this exquisite two-story brick-front Colonial offers the perfect balance of rural serenity and refined comfort. Prepare to fall in love with a lifestyle that feels like a retreat—without sacrificing space or sophistication.
Step inside to a grand entryway that sets the tone for gracious living and effortless entertaining. With generous square footage, this home offers flexible spaces for everyday life and special occasions alike.
Upstairs, you'll find four spacious bedrooms and two full baths, while a versatile main-level bonus room—conveniently located next to a full bath—offers the potential for a fifth bedroom or a dedicated home office. The expansive daylight basement, complete with its own full bath and walk-out access to the backyard, is a blank canvas ready for your personal touch.
Recent updates include a brand-new Lennox high-efficiency Energy Star heat pump system (2025) and a new propane water heater (2024), Prior to listing, the Seller had a full septic inspection completed with a licensed septic company and is happy to provide documentation of the passing results. All of this is sure to provide peace of mind for years to come! Although 20 years old; this home was VERY lightly used as it was a second home to the Sellers and very rarely occupied. The gas fireplace has never even been used. When you walk in; it literally smells like a new construction home.
Don’t miss the chance to make this private, picturesque property your next home!
Listing Agent
(717) 487-7775 marcylaferte@gmail.com Coldwell Banker Realty License #5000408 Listed on: 05/15/2025

Home Details
Home Type
- Single Family
Est. Annual Taxes
- $8,077
Year Built
- Built in 2003
Lot Details
- 1.26 Acre Lot
- Rural Setting
- Level Lot
- Wooded Lot
- Property is in excellent condition
Parking
- 2 Car Attached Garage
- Garage Door Opener
Home Design
- Colonial Architecture
- Brick Exterior Construction
- Block Foundation
- Shingle Roof
- Asphalt Roof
- Vinyl Siding
Interior Spaces
- Property has 2 Levels
- Central Vacuum
- Recessed Lighting
- Fireplace With Glass Doors
- Gas Fireplace
- Family Room
- Living Room
- Formal Dining Room
- Bonus Room
- Basement Fills Entire Space Under The House
Kitchen
- Eat-In Kitchen
- Oven
- Built-In Microwave
- Dishwasher
Flooring
- Wood
- Carpet
Bedrooms and Bathrooms
- 4 Bedrooms
- En-Suite Bathroom
- Hydromassage or Jetted Bathtub
- Walk-in Shower
Laundry
- Laundry Room
- Laundry on main level
- Washer
Outdoor Features
- Rain Gutters
Schools
- Delta-Peach Bottom Elementary School
- South Eastern Middle School
- Kennard-Dale High School
Utilities
- Central Air
- Heat Pump System
- Back Up Electric Heat Pump System
- Vented Exhaust Fan
- Well
- Propane Water Heater
- Septic Tank
- Cable TV Available
Community Details
- No Home Owners Association
- Bronwyn Estates Subdivision
Listing and Financial Details
- Tax Lot 0102
- Assessor Parcel Number 43-000-AQ-0102-00-00000
Map
Home Values in the Area
Average Home Value in this Area
Tax History
| Year | Tax Paid | Tax Assessment Tax Assessment Total Assessment is a certain percentage of the fair market value that is determined by local assessors to be the total taxable value of land and additions on the property. | Land | Improvement |
|---|---|---|---|---|
| 2025 | $8,077 | $268,160 | $38,540 | $229,620 |
| 2024 | $8,077 | $268,160 | $38,540 | $229,620 |
| 2023 | $8,077 | $268,160 | $38,540 | $229,620 |
| 2022 | $8,077 | $268,160 | $38,540 | $229,620 |
| 2021 | $7,809 | $268,160 | $38,540 | $229,620 |
| 2020 | $7,675 | $268,160 | $38,540 | $229,620 |
| 2019 | $7,648 | $268,160 | $38,540 | $229,620 |
| 2018 | $7,648 | $268,160 | $38,540 | $229,620 |
| 2017 | $7,648 | $268,160 | $38,540 | $229,620 |
| 2016 | $0 | $268,160 | $38,540 | $229,620 |
| 2015 | -- | $268,160 | $38,540 | $229,620 |
| 2014 | -- | $268,160 | $38,540 | $229,620 |
Property History
| Date | Event | Price | List to Sale | Price per Sq Ft |
|---|---|---|---|---|
| 08/16/2025 08/16/25 | Price Changed | $529,000 | -3.8% | $175 / Sq Ft |
| 06/26/2025 06/26/25 | Price Changed | $549,998 | -2.1% | $182 / Sq Ft |
| 05/15/2025 05/15/25 | For Sale | $562,000 | -- | $186 / Sq Ft |
Purchase History
| Date | Type | Sale Price | Title Company |
|---|---|---|---|
| Deed | $305,900 | -- |
Mortgage History
| Date | Status | Loan Amount | Loan Type |
|---|---|---|---|
| Open | $200,000 | Purchase Money Mortgage |
Source: Bright MLS
MLS Number: PAYK2082118
APN: 43-000-AQ-0102.00-00000
- 1870 Deep Run Rd
- 1803 Susquehanna Hall Rd
- 57 Pendyrus St
- 108 Madelyn Dr
- 102 Chestnut St
- 117 Grove Rd
- 217 Main St
- 1616 Chestnut St
- 1641 Main St
- 3781 Davis Corner Rd
- 293 Grove Rd
- 3756 Davis Corner Rd
- 1578 Main St
- 1326 Heaps Rd
- 1509 Main St
- 743 Bell Manor Rd
- 98 W Red Hill Rd
- 1610 & 1620 Dooley Rd
- 2017 Castleton Rd
- 520 Bell Manor Rd
- 335 Main St
- 2510 Whiteford Rd
- 1903 Glen Cove Rd
- 353 Rock Springs Rd
- 868 Ridge Rd
- 442 Green Ln
- 1212 Glenview Ct
- 51 Candlewyck Dr
- 2219 Jack Ln
- 14 Locust Ln
- 1900 N Fountain Rd
- 14 Spring House Ct
- 49 Leedle Cir
- 2 Valley View Road Apt 1
- 607 Emmy Dee Dr
- 301 W Maple Heights Ct
- 313 Windsor Ct
- 726 Farnham Place
- 603 Loring Ave
- 2 Lockhart Cir
