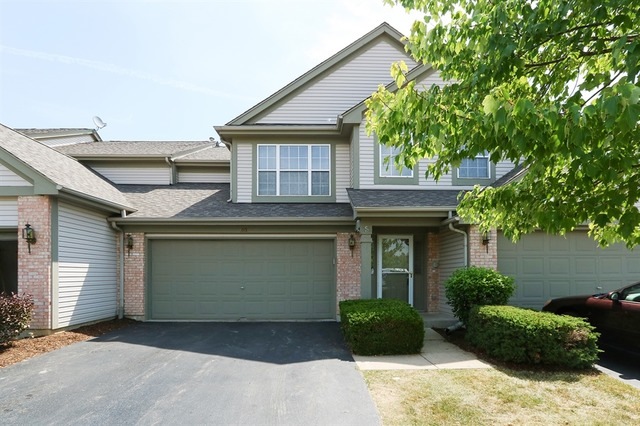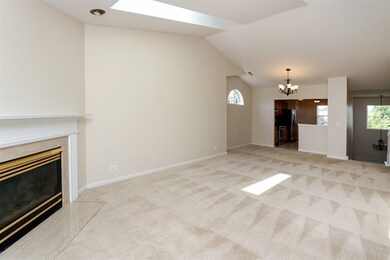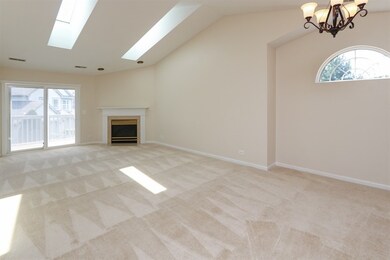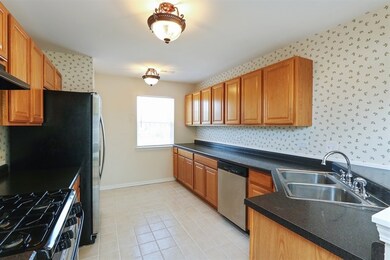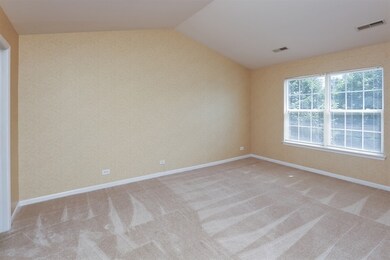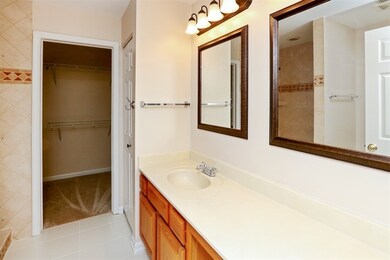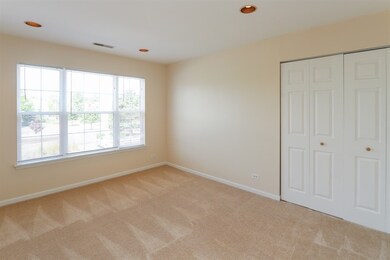
103 Tamarack Ct Unit 103 Lindenhurst, IL 60046
Estimated Value: $248,000 - $258,000
Highlights
- Landscaped Professionally
- Vaulted Ceiling
- Stainless Steel Appliances
- Millburn Elementary School Rated A-
- Walk-In Pantry
- Balcony
About This Home
As of October 2016Nestled in desirable Country Place, this terrific home has been refreshed with new paint, new carpet in all rooms, new tile in hall bathroom, new matching light fixtures, and misc. repairs have been completed. The refrigerator is less than a year old, the roof and skylights were replaced in 2015. This home shines. All you have to do is decide where to put your furniture. Relax on the balcony and enjoy the evening breezes and nice views. This is a 2nd floor ranch townhome that means never bringing laundry up and down stairs. Once you are at home, everything is on one level. Walking/biking trail heading into the forest preserves are on your block. The Millburn Grade Schools and Grayslake North High School provides some of the best education in Lake County. This easily maintained home offers the best of Lindenhurst. Enjoy it today!
Last Agent to Sell the Property
Gary Stittgen
@properties Listed on: 07/19/2016
Property Details
Home Type
- Condominium
Est. Annual Taxes
- $6,170
Year Built
- 1996
Lot Details
- East or West Exposure
- Landscaped Professionally
HOA Fees
- $267 per month
Parking
- Attached Garage
- Garage Transmitter
- Garage Door Opener
- Driveway
- Parking Included in Price
- Garage Is Owned
Home Design
- Brick Exterior Construction
- Slab Foundation
- Asphalt Shingled Roof
- Aluminum Siding
Interior Spaces
- Vaulted Ceiling
- Skylights
- Gas Log Fireplace
- Electric Fireplace
Kitchen
- Walk-In Pantry
- Oven or Range
- Dishwasher
- Stainless Steel Appliances
- Disposal
Bedrooms and Bathrooms
- Primary Bathroom is a Full Bathroom
- Separate Shower
Laundry
- Laundry on upper level
- Dryer
- Washer
Home Security
Outdoor Features
- Balcony
Utilities
- Forced Air Heating and Cooling System
- Heating System Uses Gas
Listing and Financial Details
- $2,500 Seller Concession
Community Details
Pet Policy
- Pets Allowed
Additional Features
- Common Area
- Storm Screens
Ownership History
Purchase Details
Home Financials for this Owner
Home Financials are based on the most recent Mortgage that was taken out on this home.Purchase Details
Home Financials for this Owner
Home Financials are based on the most recent Mortgage that was taken out on this home.Purchase Details
Purchase Details
Purchase Details
Home Financials for this Owner
Home Financials are based on the most recent Mortgage that was taken out on this home.Similar Homes in Lindenhurst, IL
Home Values in the Area
Average Home Value in this Area
Purchase History
| Date | Buyer | Sale Price | Title Company |
|---|---|---|---|
| Shreeves Nicole | $138,000 | First American Title | |
| Stittgen Lois M | -- | Greater Illinois Title Co | |
| Federal National Mortgage Association | -- | None Available | |
| Fleming Mary Lou | -- | -- | |
| Vansickle Michael | $157,000 | First American Title |
Mortgage History
| Date | Status | Borrower | Loan Amount |
|---|---|---|---|
| Open | Shreeves Nicole | $68,060 | |
| Previous Owner | Shreeves Nicole | $131,100 | |
| Previous Owner | Stittgen Lois M | $100,000 | |
| Previous Owner | Stittgen Lois M | $147,000 | |
| Previous Owner | Vansickle Michael | $141,600 | |
| Previous Owner | Vansickle Michael | $26,550 | |
| Previous Owner | Vansickle Michael | $151,900 |
Property History
| Date | Event | Price | Change | Sq Ft Price |
|---|---|---|---|---|
| 10/21/2016 10/21/16 | Sold | $138,000 | -1.4% | $98 / Sq Ft |
| 08/27/2016 08/27/16 | Pending | -- | -- | -- |
| 07/23/2016 07/23/16 | For Sale | $139,900 | 0.0% | $100 / Sq Ft |
| 07/21/2016 07/21/16 | Pending | -- | -- | -- |
| 07/19/2016 07/19/16 | For Sale | $139,900 | -- | $100 / Sq Ft |
Tax History Compared to Growth
Tax History
| Year | Tax Paid | Tax Assessment Tax Assessment Total Assessment is a certain percentage of the fair market value that is determined by local assessors to be the total taxable value of land and additions on the property. | Land | Improvement |
|---|---|---|---|---|
| 2024 | $6,170 | $68,748 | $9,616 | $59,132 |
| 2023 | $6,437 | $60,742 | $8,496 | $52,246 |
| 2022 | $6,437 | $52,047 | $7,834 | $44,213 |
| 2021 | $6,250 | $48,348 | $7,277 | $41,071 |
| 2020 | $6,240 | $46,799 | $7,044 | $39,755 |
| 2019 | $5,953 | $44,978 | $6,770 | $38,208 |
| 2018 | $5,256 | $41,741 | $5,678 | $36,063 |
| 2017 | $5,134 | $40,628 | $5,527 | $35,101 |
| 2016 | $6,055 | $38,983 | $5,303 | $33,680 |
| 2015 | $5,877 | $36,409 | $4,953 | $31,456 |
| 2014 | $5,189 | $32,336 | $4,926 | $27,410 |
| 2012 | $4,344 | $32,492 | $4,950 | $27,542 |
Agents Affiliated with this Home
-

Seller's Agent in 2016
Gary Stittgen
@properties
-
Frankie Nunez

Buyer's Agent in 2016
Frankie Nunez
Baird Warner
(847) 404-8559
6 in this area
192 Total Sales
Map
Source: Midwest Real Estate Data (MRED)
MLS Number: MRD09291736
APN: 06-01-308-118
- 313 Poplar Ct
- 743 Sycamore Ct
- 2915 Falling Waters Ln Unit 2915
- 2810 Spring Cir S
- 325 Tanager Ln
- 3129 Falling Waters Ln
- 2877 Falling Waters Ln
- 2422 E Grand Ave
- 2824 Briargate Dr
- 816 Summer Ln
- 260 Thrush Cir
- 263 Thrush Cir
- 422 S Thornwood Dr
- 37430 N Us Highway 45
- 2913 Glenarye Dr
- 2301 Greenbriar Ln
- 40 U S 45
- 2303 Neubauer Cir Unit 312
- 2109 Neubauer Cir
- 2107 Neubauer Cir
- 103 Tamarack Ct
- 103 Tamarack Ct Unit 103
- 109 Tamarack Ct
- 107 Tamarack Ct
- 101 Tamarack Ct
- 345 Poplar Ct Unit CT3B134
- 341 Poplar Ct Unit CT3A234
- 347 Poplar Ct Unit CT3A134
- 331 Poplar Ct
- 343 Poplar Ct Unit CT3B234
- 333 Poplar Ct
- 335 Poplar Ct
- 337 Poplar Ct
- 337 Poplar Ct Unit 4-A-337
- 123 Tamarack Ct
- 125 Tamarack Ct
- 121 Tamarack Ct
- 484 Heather Ct
- 496 Heather Ct
- 488 Heather Ct
