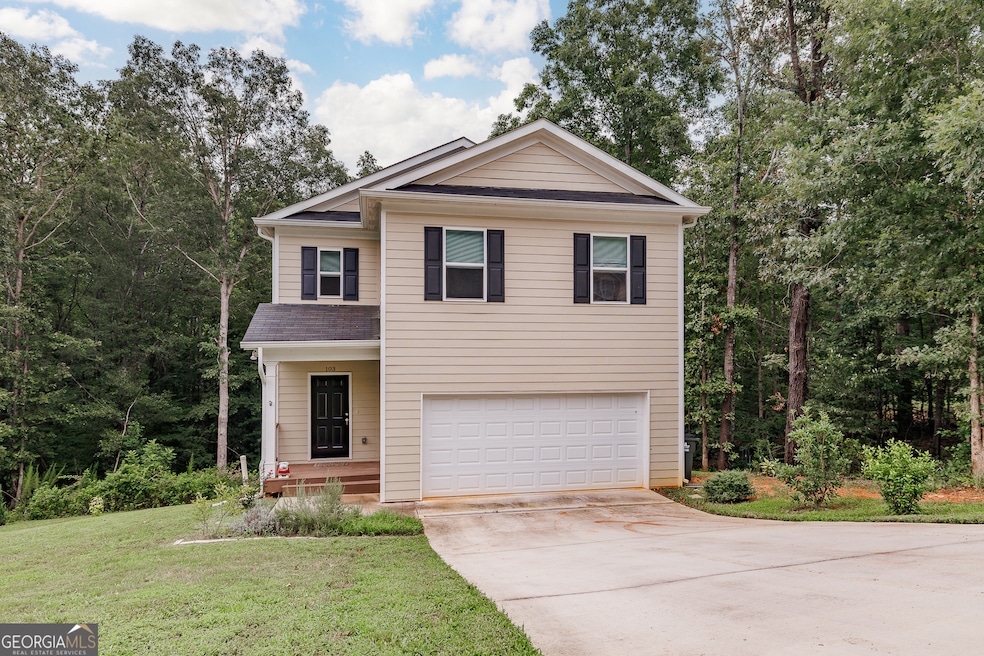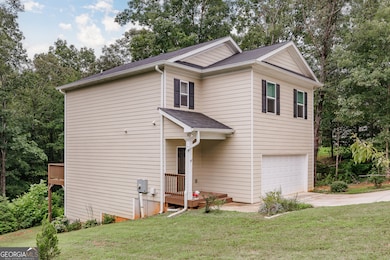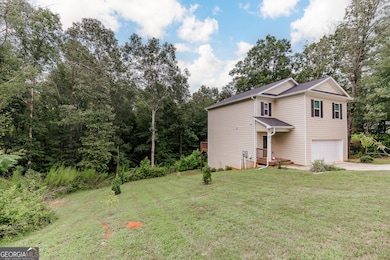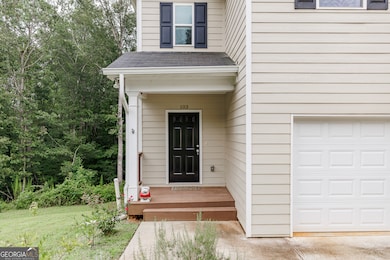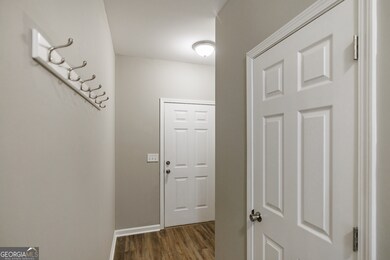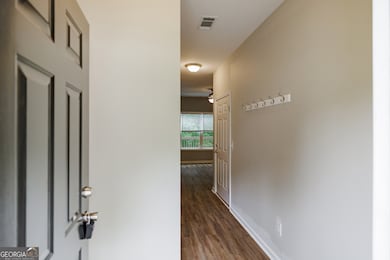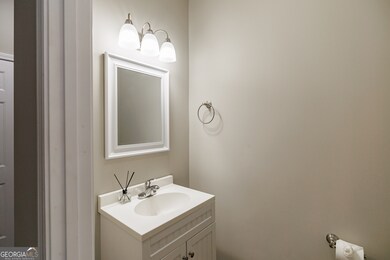Estimated payment $1,978/month
Highlights
- Craftsman Architecture
- Vaulted Ceiling
- Stainless Steel Appliances
- Deck
- Solid Surface Countertops
- Double Pane Windows
About This Home
This lovely home sits on a 1-acre lot that is nestled in a quiet community in Hull yet it is close to shopping & dining and is minutes from Athens and UGA. Enter into a foyer that leads to a half bath and open floor plan with living room, dining, and kitchen. Kitchen has lots of white cabinets and Granite counters with a large island and breakfast bar with a walk-in panty. All appliances included (electric stove, dishwasher, microwave, refrigerator). Access to the rear wood deck. Upper level features a laundry room with washer/dryer hook-ups. Three spare bedrooms and full hall bath with tub/shower combination. Master suite is spacious with attached ensuite with dual vanities, open shelving, shower, and walk-in closet. This home has a large walk-out unfinished basement that is ideal for storage/work out area or future expansion. There is a 2-car front entry garage with auto-opener. Conveniently located just minutes to shopping/dining/UGA and Athens. Main level and upstairs bathrooms and laundry room have luxury vinyl planking. Stairs, upper hall and bedrooms have carpet. A great opportunity to own an almost new home in a great location!! Listing agent is related to seller.
Home Details
Home Type
- Single Family
Est. Annual Taxes
- $3,026
Year Built
- Built in 2021
Lot Details
- 1 Acre Lot
- Level Lot
HOA Fees
- $6 Monthly HOA Fees
Home Design
- Craftsman Architecture
- Composition Roof
Interior Spaces
- 2-Story Property
- Vaulted Ceiling
- Ceiling Fan
- Double Pane Windows
- Pull Down Stairs to Attic
Kitchen
- Breakfast Bar
- Oven or Range
- Microwave
- Dishwasher
- Stainless Steel Appliances
- Kitchen Island
- Solid Surface Countertops
Flooring
- Carpet
- Vinyl
Bedrooms and Bathrooms
- 4 Bedrooms
- Walk-In Closet
- Double Vanity
Laundry
- Laundry Room
- Laundry in Hall
- Laundry on upper level
Unfinished Basement
- Interior and Exterior Basement Entry
- Natural lighting in basement
Parking
- 2 Car Garage
- Parking Accessed On Kitchen Level
- Garage Door Opener
Outdoor Features
- Deck
Schools
- Hull Sanford Elementary School
- Madison Middle School
- Madison High School
Utilities
- Central Heating and Cooling System
- Heat Pump System
- Electric Water Heater
- Septic Tank
- Phone Available
- Cable TV Available
Community Details
- Jacobs Field Subdivision
Listing and Financial Details
- Tax Lot 65
Map
Tax History
| Year | Tax Paid | Tax Assessment Tax Assessment Total Assessment is a certain percentage of the fair market value that is determined by local assessors to be the total taxable value of land and additions on the property. | Land | Improvement |
|---|---|---|---|---|
| 2025 | $3,057 | $122,326 | $16,000 | $106,326 |
| 2024 | $3,099 | $119,079 | $16,000 | $103,079 |
| 2023 | $3,728 | $122,112 | $16,000 | $106,112 |
| 2022 | $1,121 | $40,647 | $300 | $40,347 |
| 2021 | $9 | $300 | $300 | $0 |
| 2020 | $9 | $300 | $300 | $0 |
| 2019 | $9 | $300 | $300 | $0 |
| 2018 | $9 | $300 | $300 | $0 |
| 2017 | $9 | $300 | $300 | $0 |
| 2016 | $9 | $300 | $300 | $0 |
| 2015 | $9 | $300 | $300 | $0 |
| 2014 | -- | $300 | $300 | $0 |
| 2013 | -- | $2,000 | $2,000 | $0 |
Property History
| Date | Event | Price | List to Sale | Price per Sq Ft | Prior Sale |
|---|---|---|---|---|---|
| 02/23/2026 02/23/26 | Price Changed | $335,000 | -0.9% | $196 / Sq Ft | |
| 01/26/2026 01/26/26 | Price Changed | $338,000 | -0.6% | $198 / Sq Ft | |
| 01/01/2026 01/01/26 | For Sale | $340,000 | 0.0% | $199 / Sq Ft | |
| 12/31/2025 12/31/25 | Off Market | $340,000 | -- | -- | |
| 12/11/2025 12/11/25 | Price Changed | $340,000 | -0.6% | $199 / Sq Ft | |
| 11/01/2025 11/01/25 | Price Changed | $342,000 | -0.9% | $200 / Sq Ft | |
| 11/01/2025 11/01/25 | For Sale | $345,000 | 0.0% | $202 / Sq Ft | |
| 10/31/2025 10/31/25 | Off Market | $345,000 | -- | -- | |
| 10/04/2025 10/04/25 | Price Changed | $345,000 | -0.9% | $202 / Sq Ft | |
| 09/01/2025 09/01/25 | Price Changed | $348,000 | -1.4% | $204 / Sq Ft | |
| 08/11/2025 08/11/25 | For Sale | $352,900 | +21.7% | $206 / Sq Ft | |
| 06/23/2022 06/23/22 | Sold | $289,990 | 0.0% | $174 / Sq Ft | View Prior Sale |
| 05/24/2022 05/24/22 | Pending | -- | -- | -- | |
| 04/29/2022 04/29/22 | For Sale | $289,990 | -- | $174 / Sq Ft |
Purchase History
| Date | Type | Sale Price | Title Company |
|---|---|---|---|
| Quit Claim Deed | $1,000 | -- | |
| Warranty Deed | $290,000 | -- | |
| Limited Warranty Deed | $155,000 | -- | |
| Quit Claim Deed | -- | -- | |
| Quit Claim Deed | -- | -- |
Mortgage History
| Date | Status | Loan Amount | Loan Type |
|---|---|---|---|
| Previous Owner | $231,992 | New Conventional |
Source: Georgia MLS
MLS Number: 10581703
APN: 0031-013-65
- 450 Candlestick Dr
- 149 Candlestick Dr
- 162 Oak View Dr
- 65 Kimberly Way
- 140 Kimberly Way
- 1067 Garnett Ward Rd Unit 2
- 210 Joe Graham Rd
- 151 Rolling Woods Ln
- 8986 Highway 29 S
- 0 Reese Ln Unit 7703910
- 0 Reese Ln Unit CL346847
- 284 Snow Farm Rd
- 73 Woodale St
- 1360 Glenn Carrie Rd
- 975 Diamond Hill Neese Rd
- 181 Bedford Dr
- 838 Virginia Ln
- 768 Glenn Carrie Rd
- 789 Glenn Carrie Rd
- 0 Spratlin Mill Dr Unit LOT 14-C
- 164 Glenn Carrie Rd
- 157 Talley Crossing
- 167 Talley Crossing
- 625 Highway 29
- 602 Freeman Dr
- 135 Mcalpin Dr
- 122 N Bluff Rd
- 100-202 Oak Bluff Dr
- 205 Old Hull Rd
- 105 Oak Hill Dr
- 155 Dwight Rd
- 170 Northcrest Dr
- 700 Fourth St
- 431 Bridgewater Way
- 130 Oliver Cir
- 112 Cherry Ln
- 211 North Ave Unit 1332
- 211 North Ave Unit 1224
- 537 Fourth St
- 217 North Ave
Ask me questions while you tour the home.
