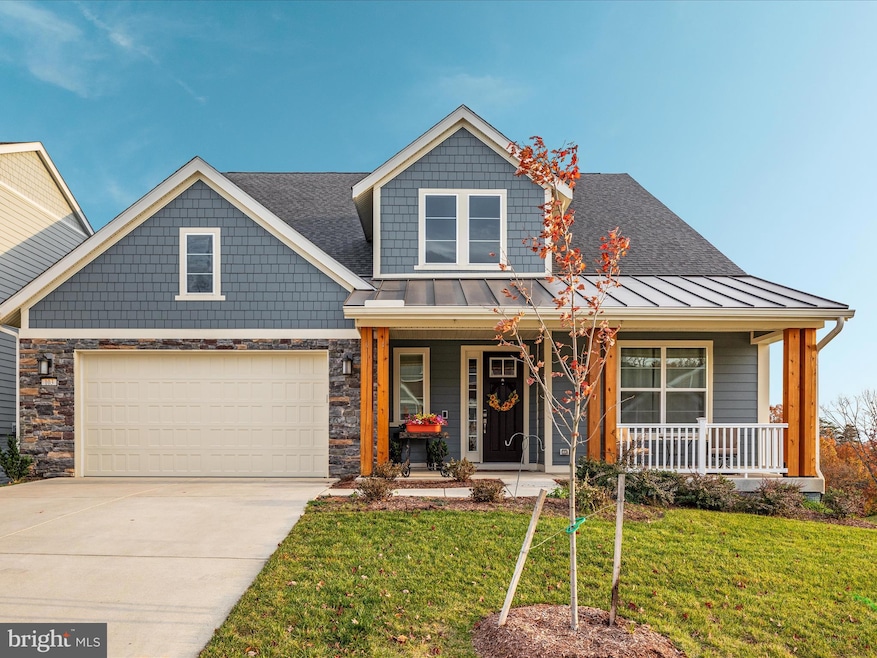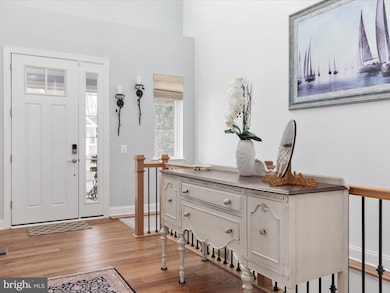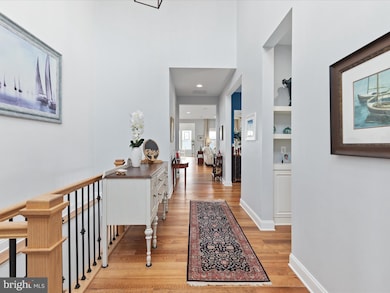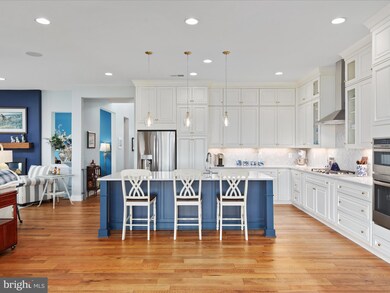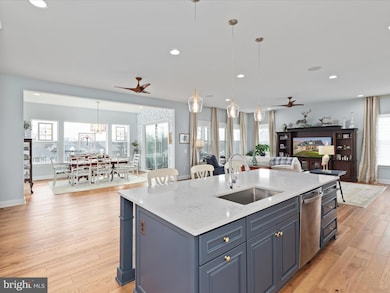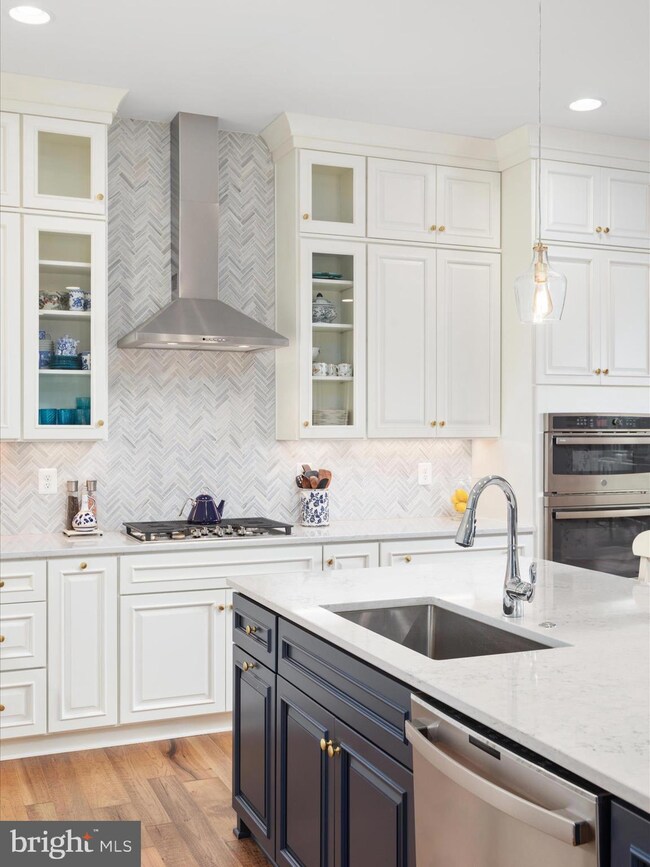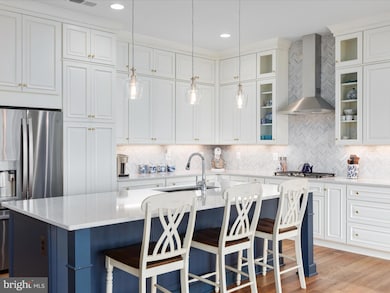
103 Titmouse Ct Lake Frederick, VA 22630
Estimated payment $5,453/month
Highlights
- Bar or Lounge
- Senior Living
- Panoramic View
- Fitness Center
- Gourmet Kitchen
- Gated Community
About This Home
Welcome to this exquisite, custom-finished, better-than-new home! If you are looking to transition to a maintenance-free community with resort-style amenities, we welcome you to 103 Titmouse Court -- an exceptional property nestled in the highly sought-after Lake Frederick community. This premier 55+ neighborhood offers resort-style living, low-maintenance homes, accessibility, safety, modern finishes, and proximity to social activities. It will provide you with security, community connection, convenience, and the ability to enjoy your retirement years in a vibrant environment. Open-Concept Living: The thoughtfully designed layout offers an inviting floor plan with abundant natural light, perfect for entertaining and everyday living. With 4-bedrooms, 3.5 bathrooms, this home blends modern elegance with comfort.Gourmet Kitchen: Enjoy a custom chef's dream kitchen with white custom cabinetry, quartz countertops, a large center island with seating, stainless-steel appliances and a stylish herringbone backsplash. Luxurious Primary Suite: Relax in your spacious owner’s suite featuring an en-suite spa-inspired bath with dual vanities, a walk-in shower, and a generous walk-in closet.Main-Level Convenience: The primary living spaces, including the laundry room, are conveniently located on the main level for easy accessibility.Lake Views & Outdoor Oasis: Unwind on the covered back porch while enjoying stunning lake views and serene surroundings—perfect for morning coffee or evening sunsets.Low-Maintenance Living: Thoughtfully designed with low-maintenance landscaping and exterior finishes, offering more time to enjoy the community’s amenities.Resort-Style Amenities: As part of the Trilogy community, residents enjoy access to the Shenandoah Club, featuring indoor and outdoor pools, a state-of-the-art fitness center, walking trails, pickle-ball courts, and a full-service restaurant with lakefront dining.Active Social Scene: Take advantage of a vibrant community with social events, clubs, and activities designed to foster friendships and enrich your lifestyle.Prime Location with Lake Views: Enjoy a peaceful setting with stunning lake vistas while still being close to shopping, dining, and medical facilities.Move-In Ready Luxury: This home combines modern upgrades, impeccable design, and an ideal layout to meet the needs of today’s discerning buyers.Jump on this incredible opportunity to embrace luxury living with captivating views in a thriving 55+ community. Schedule your private showing today!
Home Details
Home Type
- Single Family
Est. Annual Taxes
- $3,678
Year Built
- Built in 2022
Lot Details
- 8,712 Sq Ft Lot
- Open Space
- Backs To Open Common Area
- Cul-De-Sac
- Landscaped
- Premium Lot
- Backs to Trees or Woods
- Unbuildable lot next door
- Property is in excellent condition
- Property is zoned R5
HOA Fees
- $395 Monthly HOA Fees
Parking
- 2 Car Direct Access Garage
- 2 Driveway Spaces
- Parking Storage or Cabinetry
- Front Facing Garage
- Garage Door Opener
- On-Street Parking
Property Views
- Lake
- Panoramic
- Woods
Home Design
- Craftsman Architecture
- Poured Concrete
- Architectural Shingle Roof
- Stone Siding
- Concrete Perimeter Foundation
- HardiePlank Type
Interior Spaces
- Property has 2 Levels
- Open Floorplan
- Wet Bar
- Built-In Features
- Bar
- Crown Molding
- Ceiling height of 9 feet or more
- Ceiling Fan
- Recessed Lighting
- Double Sided Fireplace
- Fireplace With Glass Doors
- Fireplace Mantel
- Gas Fireplace
- Window Treatments
- Family Room Off Kitchen
- Security Gate
Kitchen
- Gourmet Kitchen
- Breakfast Area or Nook
- Built-In Oven
- Cooktop
- Built-In Microwave
- Dishwasher
- Stainless Steel Appliances
- Kitchen Island
- Upgraded Countertops
- Wine Rack
- Disposal
Flooring
- Wood
- Carpet
- Ceramic Tile
Bedrooms and Bathrooms
- Walk-In Closet
- Soaking Tub
- Walk-in Shower
Laundry
- Laundry on main level
- Electric Dryer
- Washer
Finished Basement
- Walk-Out Basement
- Basement Fills Entire Space Under The House
- Basement Windows
Eco-Friendly Details
- Air Cleaner
Outdoor Features
- Screened Patio
- Porch
Utilities
- Forced Air Heating and Cooling System
- Air Filtration System
- Humidifier
- Back Up Gas Heat Pump System
- Vented Exhaust Fan
- Water Treatment System
- Tankless Water Heater
- Natural Gas Water Heater
- Water Conditioner is Owned
Listing and Financial Details
- Tax Lot 172
- Assessor Parcel Number 87B 9B1 172
Community Details
Overview
- Senior Living
- $1,520 Capital Contribution Fee
- Association fees include common area maintenance, lawn maintenance, management, snow removal, trash, road maintenance, lawn care front, lawn care rear, lawn care side, security gate
- $4,000 Other One-Time Fees
- Senior Community | Residents must be 55 or older
- Shenandoah HOA
- Built by Shea
- Shenandoah Subdivision, Engage Floorplan
- Property Manager
- Community Lake
Amenities
- Picnic Area
- Common Area
- Clubhouse
- Game Room
- Billiard Room
- Art Studio
- Recreation Room
- Bar or Lounge
Recreation
- Tennis Courts
- Shuffleboard Court
- Fitness Center
- Community Indoor Pool
- Dog Park
- Jogging Path
- Bike Trail
Security
- Gated Community
Map
Home Values in the Area
Average Home Value in this Area
Property History
| Date | Event | Price | Change | Sq Ft Price |
|---|---|---|---|---|
| 05/21/2025 05/21/25 | For Sale | $849,000 | -3.0% | $190 / Sq Ft |
| 03/13/2025 03/13/25 | Price Changed | $875,000 | -2.7% | $205 / Sq Ft |
| 01/09/2025 01/09/25 | For Sale | $899,000 | -- | $211 / Sq Ft |
Similar Homes in Lake Frederick, VA
Source: Bright MLS
MLS Number: VAFV2034358
- 103 Viceroy Way
- 172 Trout Lily Dr
- 121 Cowbird St
- 219 Grebe Dr
- 111 Cowbird St
- 110 Fritillary Ct
- 113 Brant Ct
- 142 Ruffed Grouse Ct
- 150 Towhee Dr
- 121 Turnstone Ln
- 110 Pintail Way
- 118 Nandina Place
- 119 Switchgrass Way
- 120 Choke Cherry Ct
- 111 Wake Robin Ct
- 114 Choke Cherry Ct
- 120 Bayhill Terrace
- 130 Grosbeak Ct
- 0 Silent Hill Ln
- 137 Foam Flower Dr
