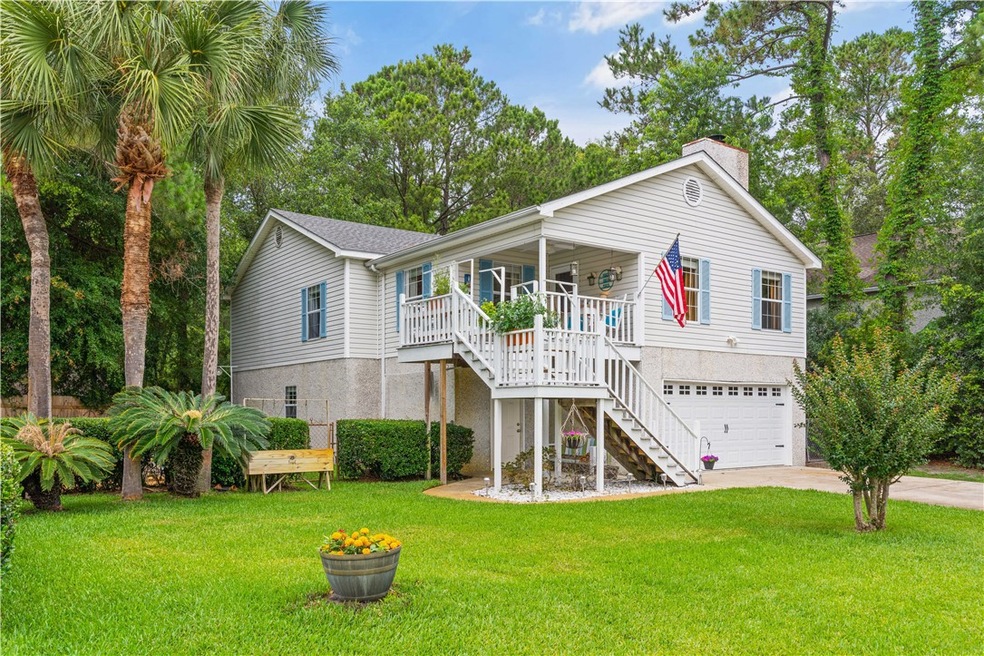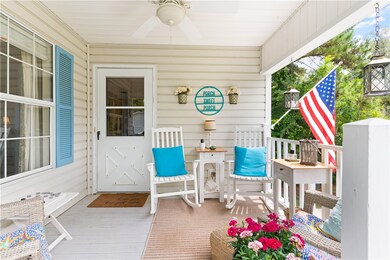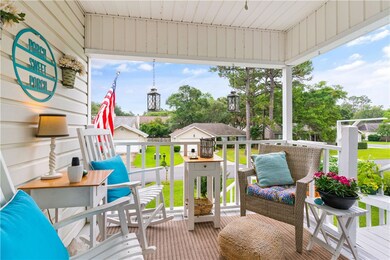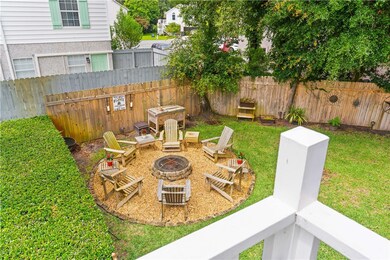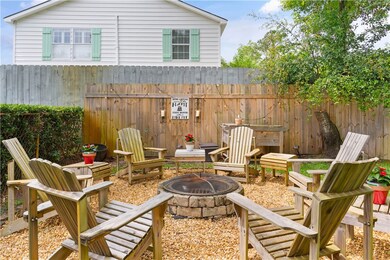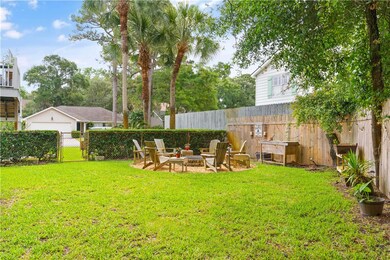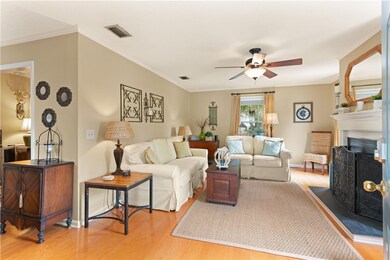
103 Travellers Way Saint Simons Island, GA 31522
Saint Simons NeighborhoodHighlights
- Deck
- Private Lot
- Covered patio or porch
- Oglethorpe Point Elementary School Rated A
- Wood Flooring
- Country Kitchen
About This Home
As of July 2023This magnificent coastal retreat offers an exceptional opportunity to experience Saint Simons living at its finest. Nestled in a prime location, this stunning property boasts a serene setting with easy access to the conveniences of south end island life. This home is a beauty from the street with manicured landscaping served by a private deep water well, covered front porch with sitting area, fenced yard, and private fire pit. The interior space is thoughtfully laid out and has been lovingly cared for with recent updates. Abundant natural light allows you to truly feel the island vibe and enjoy the surrounding beauty. The main living level offers an easy flow between kitchen, dining room, den, and bedrooms. The kitchen provides ample space for everyday living or preparing to entertain guests. The original 3 bedroom, 2 bath floor plan consists of 1508 square feet of living space. As this property has evolved there is now approximately 1000 additional square feet of finished, insurable space downstairs which provides a 4th bedroom, a second family room, and flex space for crafting or a home office. The downstairs could easily be converted to independent living space with kitchenette and bathroom which could bring in rental income. Property is X zone, so no flood insurance required. New roof in 2019 and new water heater in 2021. There are 2 HVAC systems, one for each level. One system is newer and both serviced in March 2023. This is an exceptional opportunity to own an island home with great versatility for under $600k!
Last Agent to Sell the Property
BHHS Hodnett Cooper Real Estate License #380124 Listed on: 05/31/2023

Home Details
Home Type
- Single Family
Est. Annual Taxes
- $2,412
Year Built
- Built in 1992
Lot Details
- 8,668 Sq Ft Lot
- Chain Link Fence
- Landscaped
- Private Lot
HOA Fees
- $3 Monthly HOA Fees
Parking
- 2 Car Attached Garage
- Garage Door Opener
- Driveway
Home Design
- Slab Foundation
- Fire Rated Drywall
- Asphalt Roof
- Concrete Siding
- Vinyl Siding
Interior Spaces
- 2,300 Sq Ft Home
- 2-Story Property
- Crown Molding
- Paneling
- Wood Burning Fireplace
- Double Pane Windows
- Family Room with Fireplace
- Fire and Smoke Detector
Kitchen
- Country Kitchen
- Oven
- Range with Range Hood
- Freezer
- Dishwasher
- Disposal
Flooring
- Wood
- Vinyl
Bedrooms and Bathrooms
- 3 Bedrooms
- 2 Full Bathrooms
Laundry
- Laundry in Hall
- Dryer
- Washer
Eco-Friendly Details
- Energy-Efficient Windows
- Energy-Efficient Insulation
Outdoor Features
- Deck
- Covered patio or porch
- Fire Pit
Schools
- Oglethorpe Elementary School
- Glynn Middle School
- Glynn Academy High School
Utilities
- Central Heating and Cooling System
- Phone Available
- Cable TV Available
Listing and Financial Details
- Assessor Parcel Number 04-09037
Community Details
Overview
- The Corners Subdivision
Recreation
- Trails
Ownership History
Purchase Details
Home Financials for this Owner
Home Financials are based on the most recent Mortgage that was taken out on this home.Purchase Details
Purchase Details
Similar Homes in Saint Simons Island, GA
Home Values in the Area
Average Home Value in this Area
Purchase History
| Date | Type | Sale Price | Title Company |
|---|---|---|---|
| Warranty Deed | $617,000 | -- | |
| Warranty Deed | -- | -- | |
| Warranty Deed | -- | -- |
Mortgage History
| Date | Status | Loan Amount | Loan Type |
|---|---|---|---|
| Closed | $500,000 | New Conventional |
Property History
| Date | Event | Price | Change | Sq Ft Price |
|---|---|---|---|---|
| 07/09/2025 07/09/25 | For Sale | $649,900 | +5.3% | $239 / Sq Ft |
| 07/11/2023 07/11/23 | Sold | $617,000 | +2.9% | $268 / Sq Ft |
| 06/03/2023 06/03/23 | Pending | -- | -- | -- |
| 05/31/2023 05/31/23 | For Sale | $599,900 | -- | $261 / Sq Ft |
Tax History Compared to Growth
Tax History
| Year | Tax Paid | Tax Assessment Tax Assessment Total Assessment is a certain percentage of the fair market value that is determined by local assessors to be the total taxable value of land and additions on the property. | Land | Improvement |
|---|---|---|---|---|
| 2024 | $6,036 | $240,680 | $70,000 | $170,680 |
| 2023 | $1,983 | $124,600 | $32,000 | $92,600 |
| 2022 | $2,412 | $124,600 | $32,000 | $92,600 |
| 2021 | $2,483 | $96,200 | $32,000 | $64,200 |
| 2020 | $2,505 | $96,200 | $32,000 | $64,200 |
| 2019 | $2,208 | $121,560 | $32,000 | $89,560 |
| 2018 | $2,208 | $79,760 | $32,000 | $47,760 |
| 2017 | $2,208 | $79,760 | $32,000 | $47,760 |
| 2016 | $2,039 | $79,760 | $32,000 | $47,760 |
| 2015 | $2,047 | $79,760 | $32,000 | $47,760 |
| 2014 | $2,047 | $79,760 | $32,000 | $47,760 |
Agents Affiliated with this Home
-
Chazz Tillman
C
Seller's Agent in 2025
Chazz Tillman
Duckworth Properties BWK
(706) 614-1070
3 in this area
34 Total Sales
-
Ken Haynes

Seller's Agent in 2023
Ken Haynes
BHHS Hodnett Cooper Real Estate
(912) 424-0826
51 in this area
85 Total Sales
-
Stephanie Webb-Foster

Buyer's Agent in 2023
Stephanie Webb-Foster
BHHS Hodnett Cooper Real Estate BWK
(912) 223-0604
36 in this area
384 Total Sales
Map
Source: Golden Isles Association of REALTORS®
MLS Number: 1640254
APN: 04-09037
- 622 Brockinton Point
- 104 Ashwood Way
- 101 Barkentine Ct Unit A-1
- 321 Lantern Walk
- 129 Shadow Wood Bend
- 233 Walmar Grove
- 210 Walmar Grove
- 102 Brookfield Trace
- 112 Hanging Moss Dr
- 351 Brockinton Marsh
- 117 Quamley Wells Dr
- 342 Brockinton Marsh
- 116 Shady Brook Cir Unit 300
- 125 Shady Brook Cir Unit 300
- 323 Brockinton Marsh
- 8 Canopy Ct
- 3 Canopy Ct
- 18 Canopy Ct
- 24 Canopy Ct
- LOT 8 Canopy Ct
