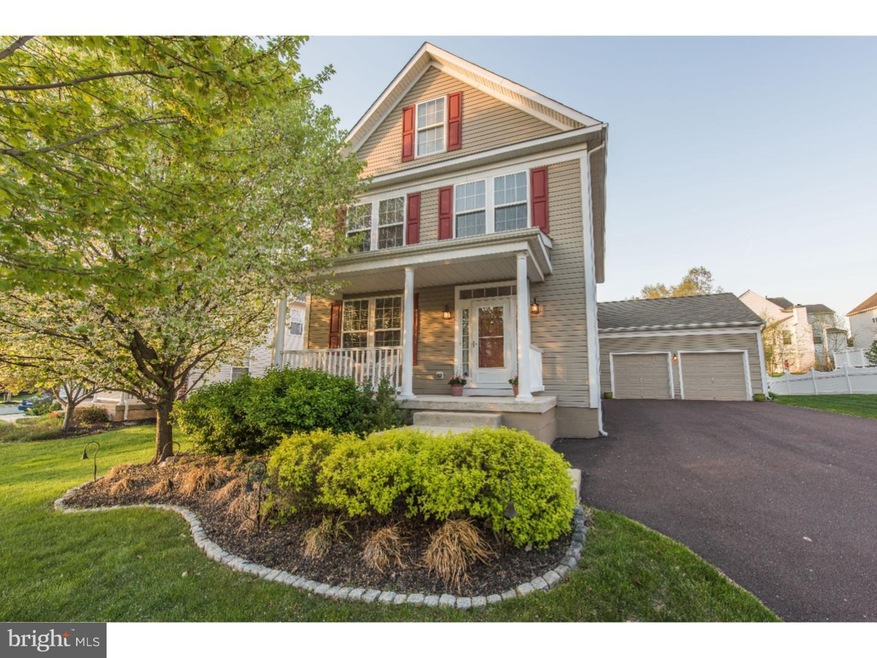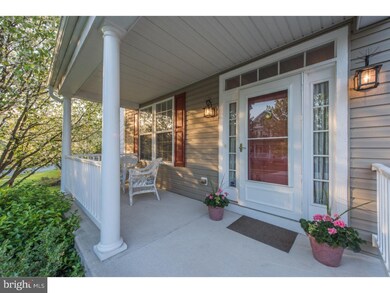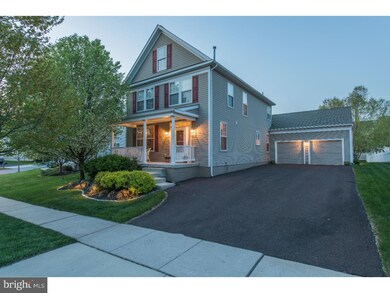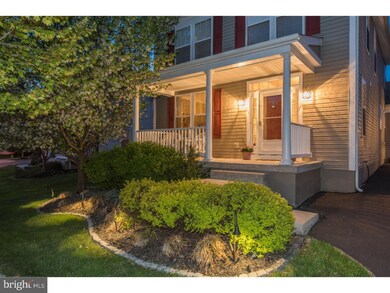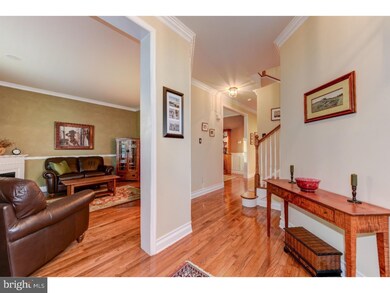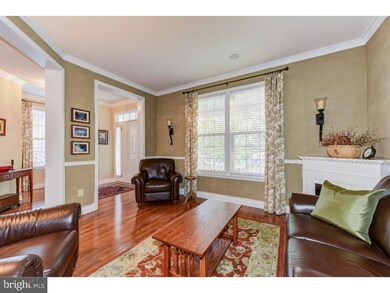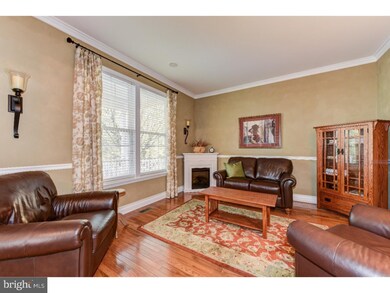
103 Trinley St Pottstown, PA 19465
Estimated Value: $453,000 - $521,000
Highlights
- Colonial Architecture
- Cathedral Ceiling
- Attic
- French Creek Elementary School Rated A-
- Wood Flooring
- Butlers Pantry
About This Home
As of July 2015BEAUTIFUL EXECUTIVE HOME! Meticulously maintained with all the amenities for a great living and entertaining space!--even has a gardener's potting room. Wonderful light filled home! Advanced home technology including Ethernet, built in stereo speakers throughout, direct system link for computer/ipad. home theater dolby surround pre installed in 2locations. wall switch timers control lighting throughout home. nice open floor plan. HARDWOOD flooring throughout first floor. 8FOOT doorways on first floor. abundance of crown moldings. brick fireplace in family room. built-in seating in breakfast room. kitchen with plenty of cabinetry, stainless steel appliances and sleek corian countertops. Expansive master suite with cathedral ceiling, walk-in closet and nicely appointed bathroom. Additional bedrooms and hall bath good sized. well planned finished basement with custom office space, seating space and organized storage spaces. Large two level deck with built-in seating and propane fire pit! Pondless water feature with remote control! Premium landscaping front and backyards with LED garden and tree lights. This is THE perfect home with the white picket fence! Come- see -make it YOUR home!!!
Last Agent to Sell the Property
Keller Williams Real Estate-Montgomeryville License #RS214252L Listed on: 05/06/2015

Home Details
Home Type
- Single Family
Est. Annual Taxes
- $6,829
Year Built
- Built in 2004
Lot Details
- 8,450 Sq Ft Lot
- Level Lot
- Property is in good condition
HOA Fees
- $36 Monthly HOA Fees
Parking
- 2 Car Attached Garage
- On-Street Parking
Home Design
- Colonial Architecture
- Shingle Roof
- Aluminum Siding
- Vinyl Siding
- Concrete Perimeter Foundation
Interior Spaces
- 1,992 Sq Ft Home
- Property has 2 Levels
- Cathedral Ceiling
- Ceiling Fan
- Brick Fireplace
- Family Room
- Living Room
- Dining Room
- Finished Basement
- Basement Fills Entire Space Under The House
- Laundry on main level
- Attic
Kitchen
- Butlers Pantry
- Built-In Range
Flooring
- Wood
- Wall to Wall Carpet
Bedrooms and Bathrooms
- 3 Bedrooms
- En-Suite Primary Bedroom
- En-Suite Bathroom
Utilities
- Forced Air Heating and Cooling System
- Heating System Uses Gas
- 200+ Amp Service
- Natural Gas Water Heater
- Cable TV Available
Community Details
- Ridglea Subdivision
Listing and Financial Details
- Tax Lot 0263
- Assessor Parcel Number 20-04 -0263
Ownership History
Purchase Details
Home Financials for this Owner
Home Financials are based on the most recent Mortgage that was taken out on this home.Purchase Details
Home Financials for this Owner
Home Financials are based on the most recent Mortgage that was taken out on this home.Purchase Details
Home Financials for this Owner
Home Financials are based on the most recent Mortgage that was taken out on this home.Similar Homes in Pottstown, PA
Home Values in the Area
Average Home Value in this Area
Purchase History
| Date | Buyer | Sale Price | Title Company |
|---|---|---|---|
| Nichols Jason A | -- | Better Settlement Svcs Llc | |
| Nochols Jason A | $341,000 | None Available | |
| Newton David | $323,912 | -- |
Mortgage History
| Date | Status | Borrower | Loan Amount |
|---|---|---|---|
| Open | Nichols Jason A | $208,368 | |
| Closed | Nochols Jason A | $235,000 | |
| Previous Owner | Newton David | $299,848 | |
| Previous Owner | Newton David | $280,000 | |
| Previous Owner | Newton David | $21,000 | |
| Previous Owner | Newton David | $259,126 |
Property History
| Date | Event | Price | Change | Sq Ft Price |
|---|---|---|---|---|
| 07/09/2015 07/09/15 | Sold | $341,000 | -3.9% | $171 / Sq Ft |
| 05/07/2015 05/07/15 | Pending | -- | -- | -- |
| 05/06/2015 05/06/15 | For Sale | $355,000 | -- | $178 / Sq Ft |
Tax History Compared to Growth
Tax History
| Year | Tax Paid | Tax Assessment Tax Assessment Total Assessment is a certain percentage of the fair market value that is determined by local assessors to be the total taxable value of land and additions on the property. | Land | Improvement |
|---|---|---|---|---|
| 2024 | $7,476 | $188,910 | $52,910 | $136,000 |
| 2023 | $7,364 | $188,910 | $52,910 | $136,000 |
| 2022 | $7,239 | $188,910 | $52,910 | $136,000 |
| 2021 | $7,148 | $188,910 | $52,910 | $136,000 |
| 2020 | $6,956 | $188,910 | $52,910 | $136,000 |
| 2019 | $6,821 | $188,910 | $52,910 | $136,000 |
| 2018 | $6,682 | $188,910 | $52,910 | $136,000 |
| 2017 | $6,517 | $188,910 | $52,910 | $136,000 |
| 2016 | $6,322 | $188,910 | $52,910 | $136,000 |
| 2015 | $6,322 | $207,250 | $52,910 | $154,340 |
| 2014 | $6,322 | $207,250 | $52,910 | $154,340 |
Agents Affiliated with this Home
-
Therese Swain

Seller's Agent in 2015
Therese Swain
Keller Williams Real Estate-Montgomeryville
(215) 262-9686
43 Total Sales
-
Laurie Curran

Buyer's Agent in 2015
Laurie Curran
BHHS Fox & Roach
(610) 585-2344
127 Total Sales
Map
Source: Bright MLS
MLS Number: 1003569039
APN: 20-004-0263.0000
- 1910 Young Rd
- 3 White Horse Ln
- 280 Porters Mill Rd
- 56 Bard Rd
- 3110 Coventryville Rd
- 198 Bard Rd
- 3381 Coventryville Rd
- 118 Barton Dr
- 53 Woods Ln
- 3702 Coventryville Rd
- 82 Sylvan Dr
- 137 Barton Dr
- 1630 Sheeder Mill Rd
- 1169 Bartlett Ln
- 2880 Chestnut Hill Rd
- 1640 Sheeder Mill Rd
- 388 Hallman Mill Rd
- 1525 Hollow Rd
- 535 Richards Cir
- 1362 S Hanover St
- 103 Trinley St
- 105 Trinley St
- 101 Trinley St
- 206 Stauffer Rd
- 107 Trinley St
- 204 Stauffer Rd
- 208 Stauffer Rd
- 105 Holby Ln
- 100 Trinley St
- 202 Stauffer Rd
- 102 Trinley St
- 210 Stauffer Rd
- 104 Trinley St
- 109 Trinley St
- 106 Holby Ln
- 104 Holby Ln
- 102 Holby Ln
- 106 Trinley St
- 100 Stockton Square
- 102 Stockton Square
