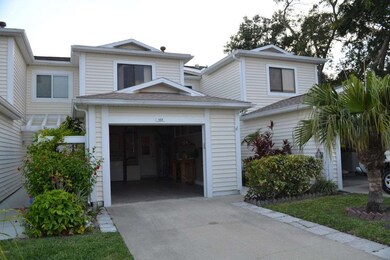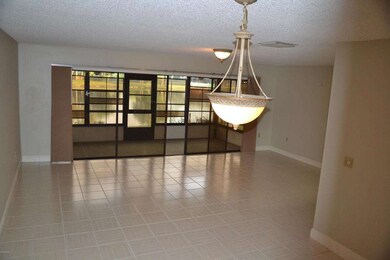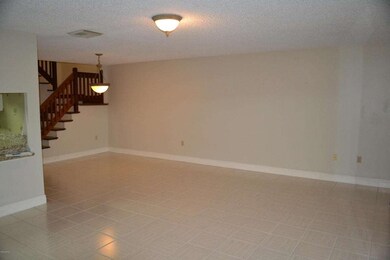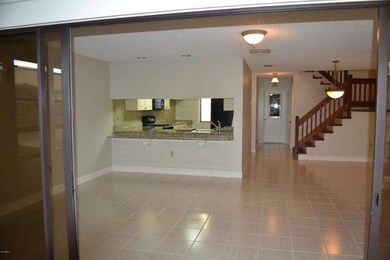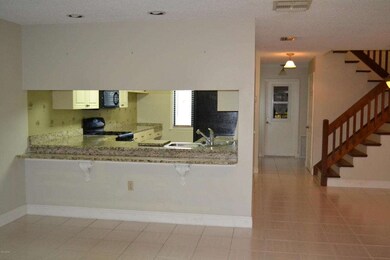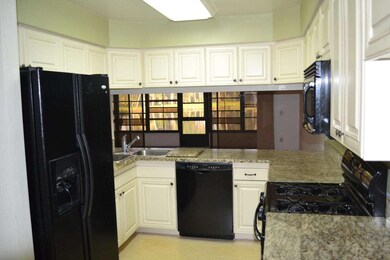
103 Tropic Place Unit 237A Rockledge, FL 32955
Bonaventure NeighborhoodHighlights
- Boat Dock
- Marina View
- River Front
- Viera High School Rated A-
- Fitness Center
- Open Floorplan
About This Home
As of October 2020THE VIEW IS STUNNING ! INDIAN RIVER, MARINA,
LAKES, GRAND OAKS ! RIVER WAY A GATED WATERFRONT COMMUNITY You see it all from this spacious 3 Bed 2.5 Bath.Large open living / Dinning with Direct views of Lakes, River! Enjoy your screened patio on the lake you can Fish from your back Door ! Recent upgrades throughout, Master has large Glass Shower, Cedar walk in Closet, Huge open Window with Amazing Views ! Bedrooms 2&3 also have River Views. River Way has much to offer Resort like Heated Pool, Boat Slips available up to 30', Kayak storage, River side BBQ area, Two Fresh Water Lakes, Tennis Courts, Walking Trails, Club House with Gym, Small Library, Kitchen. Great Location close to Viera without extra Tax. Come see this Hidden Pearl !
Last Agent to Sell the Property
CENTURY 21 Baytree Realty License #3207422 Listed on: 06/01/2016

Last Buyer's Agent
Darlene Quivey
Better Homes & Gardens RE Star
Property Details
Home Type
- Condominium
Est. Annual Taxes
- $1,354
Year Built
- Built in 1987
Lot Details
- River Front
- North Facing Home
HOA Fees
- $240 Monthly HOA Fees
Parking
- 1 Car Attached Garage
- Garage Door Opener
- Guest Parking
Property Views
- Marina
- Lake
- Pond
Home Design
- Shingle Roof
- Concrete Siding
- Block Exterior
- Vinyl Siding
- Asphalt
Interior Spaces
- 1,507 Sq Ft Home
- 2-Story Property
- Open Floorplan
- Ceiling Fan
- Screened Porch
Kitchen
- Gas Range
- Microwave
- Ice Maker
- Dishwasher
- Disposal
Flooring
- Wood
- Carpet
- Tile
Bedrooms and Bathrooms
- 3 Bedrooms
- Walk-In Closet
Laundry
- Laundry in Garage
- Dryer
- Washer
Outdoor Features
- Solar Heated Pool
- Patio
Schools
- Williams Elementary School
- Mcnair Middle School
- Viera High School
Utilities
- Central Heating and Cooling System
- Heating System Uses Natural Gas
- Gas Water Heater
Listing and Financial Details
- Assessor Parcel Number 25-36-36-00-00529.R-0000.00
Community Details
Overview
- Association fees include cable TV, insurance, pest control
- River Way Condo Subdivision
- Maintained Community
Amenities
- Community Barbecue Grill
- Clubhouse
Recreation
- Boat Dock
- Community Boat Slip
- Tennis Courts
- Fitness Center
- Community Pool
- Jogging Path
Pet Policy
- Breed Restrictions
Ownership History
Purchase Details
Home Financials for this Owner
Home Financials are based on the most recent Mortgage that was taken out on this home.Purchase Details
Home Financials for this Owner
Home Financials are based on the most recent Mortgage that was taken out on this home.Purchase Details
Purchase Details
Home Financials for this Owner
Home Financials are based on the most recent Mortgage that was taken out on this home.Purchase Details
Purchase Details
Purchase Details
Home Financials for this Owner
Home Financials are based on the most recent Mortgage that was taken out on this home.Similar Homes in Rockledge, FL
Home Values in the Area
Average Home Value in this Area
Purchase History
| Date | Type | Sale Price | Title Company |
|---|---|---|---|
| Warranty Deed | $247,500 | Supreme Title Closing Llc | |
| Warranty Deed | $205,000 | Supreme Title Closing Llc | |
| Warranty Deed | -- | Attorney | |
| Interfamily Deed Transfer | -- | Attorney | |
| Interfamily Deed Transfer | -- | -- | |
| Warranty Deed | $174,500 | Alliance Title Brevard Llc | |
| Warranty Deed | $121,000 | -- |
Mortgage History
| Date | Status | Loan Amount | Loan Type |
|---|---|---|---|
| Previous Owner | $184,500 | New Conventional | |
| Previous Owner | $100,000 | Future Advance Clause Open End Mortgage | |
| Previous Owner | $75,000 | Credit Line Revolving | |
| Previous Owner | $100,000 | Unknown | |
| Previous Owner | $100,000 | Credit Line Revolving | |
| Previous Owner | $90,000 | New Conventional | |
| Previous Owner | $80,000 | Credit Line Revolving | |
| Previous Owner | $125,050 | Purchase Money Mortgage |
Property History
| Date | Event | Price | Change | Sq Ft Price |
|---|---|---|---|---|
| 07/16/2025 07/16/25 | Price Changed | $339,500 | -3.0% | $225 / Sq Ft |
| 06/26/2025 06/26/25 | For Sale | $349,900 | +41.4% | $232 / Sq Ft |
| 10/09/2020 10/09/20 | Sold | $247,500 | +0.2% | $164 / Sq Ft |
| 09/15/2020 09/15/20 | Pending | -- | -- | -- |
| 09/12/2020 09/12/20 | For Sale | $247,000 | +20.5% | $164 / Sq Ft |
| 07/12/2016 07/12/16 | Sold | $205,000 | 0.0% | $136 / Sq Ft |
| 06/10/2016 06/10/16 | Pending | -- | -- | -- |
| 06/01/2016 06/01/16 | For Sale | $205,000 | 0.0% | $136 / Sq Ft |
| 10/25/2015 10/25/15 | Rented | $1,400 | 0.0% | -- |
| 10/17/2015 10/17/15 | Under Contract | -- | -- | -- |
| 10/14/2015 10/14/15 | For Rent | $1,400 | 0.0% | -- |
| 10/10/2015 10/10/15 | Under Contract | -- | -- | -- |
| 10/08/2015 10/08/15 | For Rent | $1,400 | -- | -- |
Tax History Compared to Growth
Tax History
| Year | Tax Paid | Tax Assessment Tax Assessment Total Assessment is a certain percentage of the fair market value that is determined by local assessors to be the total taxable value of land and additions on the property. | Land | Improvement |
|---|---|---|---|---|
| 2023 | $2,195 | $174,430 | $0 | $0 |
| 2022 | $2,045 | $169,350 | $0 | $0 |
| 2021 | $2,090 | $164,420 | $0 | $0 |
| 2020 | $2,184 | $173,160 | $0 | $0 |
| 2019 | $2,143 | $169,270 | $0 | $0 |
| 2018 | $2,148 | $166,120 | $0 | $0 |
| 2017 | $2,167 | $162,710 | $0 | $162,710 |
| 2016 | $2,474 | $138,220 | $0 | $0 |
| 2015 | $1,354 | $102,010 | $0 | $0 |
| 2014 | $1,354 | $101,200 | $0 | $0 |
Agents Affiliated with this Home
-
E
Seller's Agent in 2025
Erika Van Nest
One Sotheby's International
-
D
Seller's Agent in 2020
Darlene Quivey
Florida East Coast Real Estate
-
H
Buyer Co-Listing Agent in 2020
Heather Wright
Blue Marlin Real Estate CB
-
D
Seller's Agent in 2016
Dale Cox
CENTURY 21 Baytree Realty
-
D
Seller's Agent in 2015
Dawn Strandell
CENTURY 21 Baytree Realty
Map
Source: Space Coast MLS (Space Coast Association of REALTORS®)
MLS Number: 755947
APN: 25-36-36-00-00529.R-0000.00
- 112 Plover Ln Unit 633
- 111 Plover Ln Unit 335
- 126 Plover Ln Unit 632
- 127 Plover Ln Unit 531
- 178 Bluefish Place Unit 178
- 178 Bluefish Place
- 186 Maritime Place Unit 37
- 289 Erin Ln Unit 518
- 229 Forecast Ln Unit 422
- 243 Forecast Ln Unit 421
- 110 Barnacle Place
- 125 Oyster Place
- 5430 U S 1
- 1586 Fuji Dr
- 275 Paint St
- 1519 Bronco Dr
- 0 None Run
- 148 Oakledge Dr
- 1469 California Dr
- 1476 California Dr

