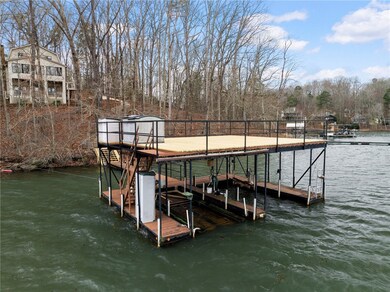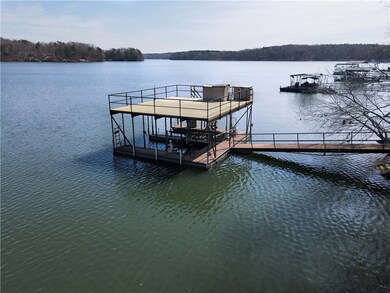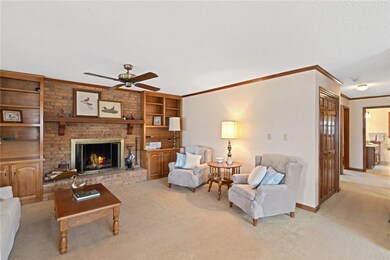Lake Hartwell waterfront home with 3 levels of finished living space, a 4 car attached garage, huge apartment, greenhouse, and a 2 story double slip dock with boat & jet ski lifts! The home at 103 Tugalo Point is situated on a large 0.84 acre lot with 145 feet of water frontage and deep water at all times. On the home's main level, you'll find 2 bedrooms and one full bathroom, combination living/dining room with a masonry fireplace, a huge multipurpose room with vaulted ceilings overlooking the lake, and a butler's pantry off the kitchen. Three additional bedrooms with walk-in closets and a second full bathroom are located upstairs. The lower level has an expansive rec room, a third full bathroom, a walk-in laundry room, an unfinished workshop, and a flex room that could be used as an office, exercise room, storage, etc. If you don't want to go downstairs to do your laundry, you have the option of using the current main level butler's pantry as your laundry room. Washer & dryer connections are already in place behind the cabinets. A fully enclosed breezeway leads from the house to both garages. The heated & cooled garage space at this property is a dream come true for car enthusiasts! In addition to having plenty of storage space for all your tools, there's a half bath and even a service pit that allows you to safely work under a vehicle. The garage leads into a heated greenhouse with double utility sinks. Above the garage is a 922 square foot apartment, which is accessible from both inside and outside of the garage. The apartment has a full kitchen, laundry hookups, and hardwood floors in the living area. The possibilities are endless with this apartment - It could be used as a rental for supplemental income, an in-law apartment, or you could operate a business out of it. A concrete path leads to the dock, which is equipped with new shoreline steps and upper level decking, power, as well as an irrigation pump. Additional property features include a central vacuum system, whole house fan, irrigation system, generator, and solid wood interior doors. Some of the recent improvements include: new main electrical panel, 2 new furnaces, 3 new condensers, new tankless water heaters for main house, new water heater for garage & apartment, septic tank has been serviced & new pump installed.







