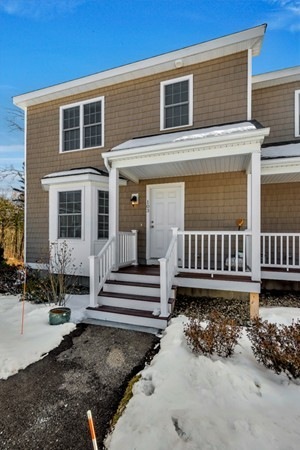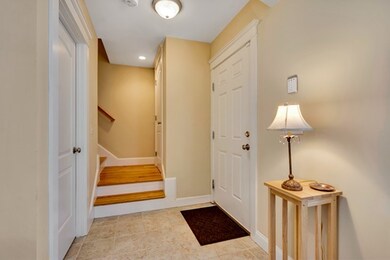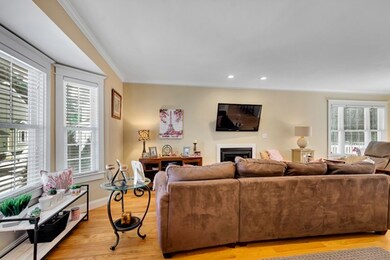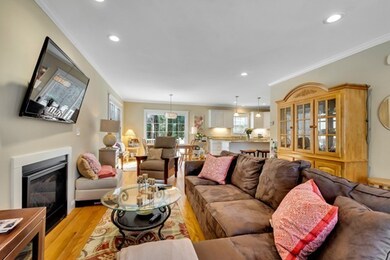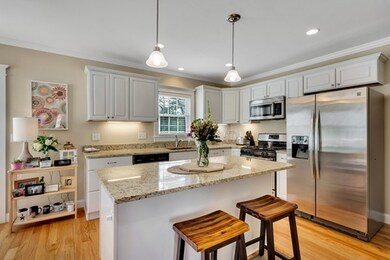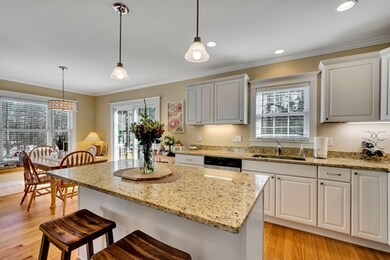
103 Turtle Brook Rd Unit 103 Canton, MA 02021
Highlights
- Wood Flooring
- Canton High School Rated A
- Central Air
About This Home
As of August 2024Amazing opportunity to own this beautiful home in Turtle Brook Village!! Units don't last long here! This young and bright Corner unit townhouse situated in a private dead end of this lovely development.The unit features a wide open floor plan with a spacious living room, dining room and kitchen. Beautiful kitchen with granite counters, island and stainless steel appliances. Engineered Harwood floors throughout first floor. Dining room leads out to private deck overlooking wooded area. The second level includes laundry and two large bedrooms with cathedral ceilings, en-suite bathrooms and ample closet space! Large unfinished basement provides a huge opportunity to add square footage if more space is necessary! Deeded parking for 2 spots.
Townhouse Details
Home Type
- Townhome
Year Built
- Built in 2015
HOA Fees
- $254 per month
Kitchen
- Range
- Microwave
- Dishwasher
Flooring
- Wood Flooring
Utilities
- Central Air
- Hot Water Baseboard Heater
- Heating System Uses Gas
Additional Features
- Basement
Community Details
- Pets Allowed
Listing and Financial Details
- Assessor Parcel Number M:91 P:2-103
Similar Homes in the area
Home Values in the Area
Average Home Value in this Area
Property History
| Date | Event | Price | Change | Sq Ft Price |
|---|---|---|---|---|
| 08/30/2024 08/30/24 | Sold | $655,000 | +9.2% | $365 / Sq Ft |
| 07/24/2024 07/24/24 | Pending | -- | -- | -- |
| 07/17/2024 07/17/24 | For Sale | $600,000 | +40.5% | $334 / Sq Ft |
| 04/12/2019 04/12/19 | Sold | $427,000 | -0.7% | $315 / Sq Ft |
| 03/07/2019 03/07/19 | Pending | -- | -- | -- |
| 02/26/2019 02/26/19 | For Sale | $429,999 | -- | $317 / Sq Ft |
Tax History Compared to Growth
Agents Affiliated with this Home
-
John Clancy

Seller's Agent in 2024
John Clancy
Mabel Real Estate
(617) 750-7124
6 in this area
45 Total Sales
-
M
Buyer's Agent in 2024
Michael Stein
Redfin Corp.
(508) 667-1407
-
Alex Walsh

Seller's Agent in 2019
Alex Walsh
Access
(781) 556-1703
6 in this area
498 Total Sales
-
Katelyn Sullivan

Seller Co-Listing Agent in 2019
Katelyn Sullivan
Access
(781) 589-4780
1 in this area
71 Total Sales
-
Heidi Sharry

Buyer's Agent in 2019
Heidi Sharry
Compass
(508) 561-3188
1 in this area
41 Total Sales
Map
Source: MLS Property Information Network (MLS PIN)
MLS Number: 72457279
- 25 Kelly Way Unit 25
- Lot 291R York St
- 307 York St
- 135 York St
- 7 Edward St
- 888 Turnpike St
- 106 Indian Ln
- 45 Strawberry Ln
- 40 Strawberry Ln
- 116 Indian Ln
- 2 Overlook Rd
- 30 Manitou Rd
- 24 Randolph St
- 100 York Brook Rd
- 18 Tilden Rd
- 498 York St
- 24 Indian Woods Way
- 5 Red Tail Run
- 0 Washington St Unit 71897113
- 0 Washington St Unit 73233511
