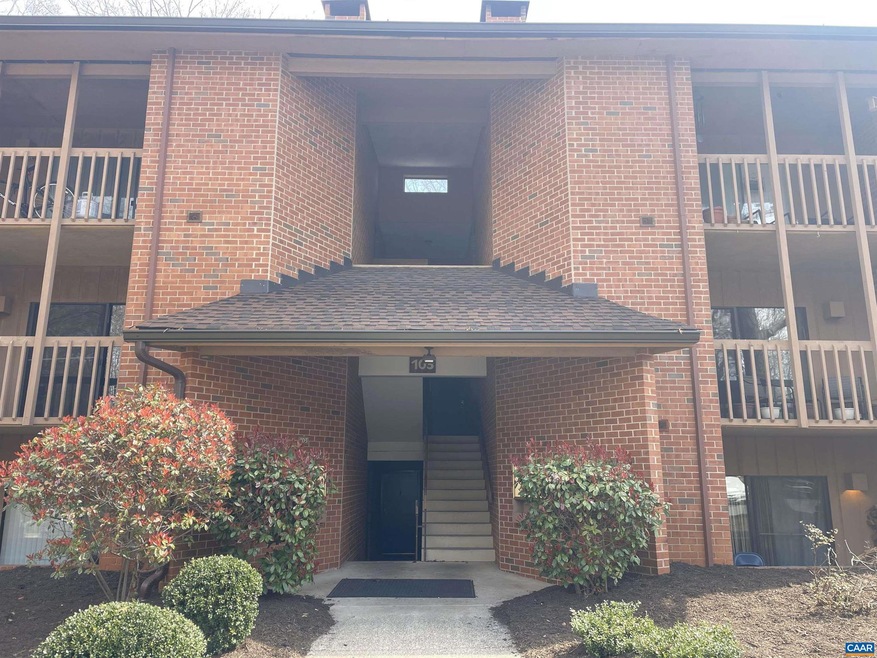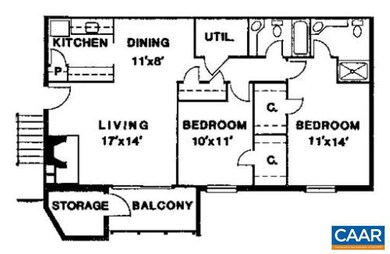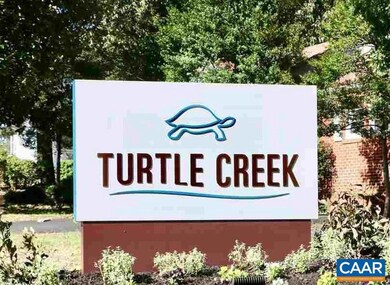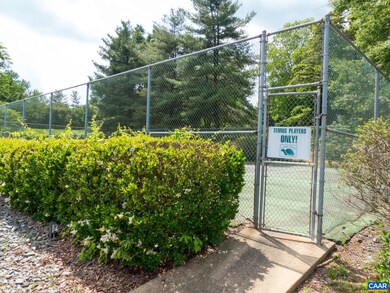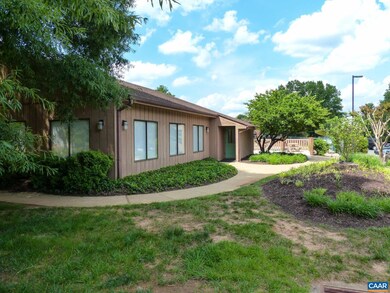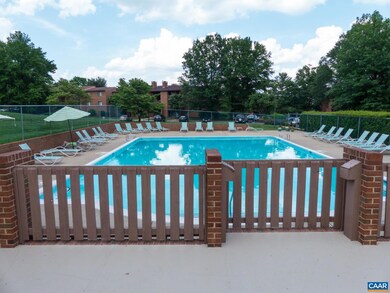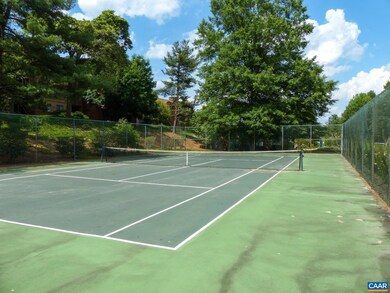
103 Turtle Creek Rd Unit 4 Charlottesville, VA 22901
Estimated payment $1,670/month
Highlights
- Fitness Center
- Clubhouse
- Main Floor Bedroom
- Journey Middle School Rated A-
- Traditional Architecture
- Community Pool
About This Home
Turtle Creek Condo 2 Bedroom 2 Full Bath ready for new owners! Upgraded Kitchen Cabinets & Stainless Appliances. Laminate Hard Surface Flooring in Main Living Areas. Ceiling Fans in Bedrooms & Primary Bedroom with Attached Full Bath. Community features 2 Pools, 2 Tennis Courts, Playground, Clubhouse with Fitness Center, Rentable Community Room, Sidewalks, Parking, Landscaping, Water/Sewer, ALL Exterior Maintenance & Snow Removal. Condos are able to be rented or owner occupied. Financing Options are Available!! View Floor Plan and Schedule to see this condo TODAY!,Formica Counter,Fireplace in Living Room
Listing Agent
YES REALTY PARTNERS License #0225199775[4383] Listed on: 04/09/2025
Townhouse Details
Home Type
- Townhome
Est. Annual Taxes
- $1,787
Year Built
- Built in 1986
HOA Fees
- $276 Monthly HOA Fees
Home Design
- Traditional Architecture
- Brick Exterior Construction
- Slab Foundation
- Architectural Shingle Roof
- Plywood Siding Panel T1-11
- Chimney Cap
Interior Spaces
- 973 Sq Ft Home
- Property has 1 Level
- Wood Burning Fireplace
- Brick Fireplace
- Insulated Windows
- Window Screens
- Entrance Foyer
- Living Room
- Dining Room
Flooring
- Carpet
- Laminate
Bedrooms and Bathrooms
- 2 Main Level Bedrooms
- En-Suite Bathroom
- 2 Full Bathrooms
Laundry
- Laundry Room
- Dryer
- Washer
Home Security
Outdoor Features
- Exterior Lighting
- Playground
Schools
- Greer Elementary School
- Albemarle High School
Utilities
- Central Heating and Cooling System
- Heat Pump System
- Underground Utilities
Additional Features
- Energy-Efficient Exposure or Shade
- Landscaped
Community Details
Overview
- Association fees include trash, health club, exterior building maintenance, insurance, pool(s), management, reserve funds, road maintenance, snow removal, water, sewer, lawn maintenance
- Msc Sarah Spears HOA
Amenities
- Picnic Area
- Clubhouse
- Community Center
- Meeting Room
Recreation
- Tennis Courts
- Community Playground
- Fitness Center
- Community Pool
- Jogging Path
Security
- Fire and Smoke Detector
Map
Home Values in the Area
Average Home Value in this Area
Tax History
| Year | Tax Paid | Tax Assessment Tax Assessment Total Assessment is a certain percentage of the fair market value that is determined by local assessors to be the total taxable value of land and additions on the property. | Land | Improvement |
|---|---|---|---|---|
| 2025 | $2,045 | $228,700 | $35,500 | $193,200 |
| 2024 | $1,787 | $209,200 | $29,000 | $180,200 |
| 2023 | $1,611 | $188,600 | $25,000 | $163,600 |
| 2022 | $1,547 | $181,200 | $25,000 | $156,200 |
| 2021 | $1,325 | $155,200 | $25,000 | $130,200 |
| 2020 | $1,246 | $145,900 | $25,000 | $120,900 |
| 2019 | $1,037 | $121,400 | $25,000 | $96,400 |
| 2018 | $894 | $109,000 | $25,000 | $84,000 |
| 2017 | $873 | $104,100 | $25,000 | $79,100 |
| 2016 | $877 | $104,500 | $25,000 | $79,500 |
| 2015 | $901 | $110,000 | $30,000 | $80,000 |
| 2014 | -- | $103,100 | $30,000 | $73,100 |
Property History
| Date | Event | Price | Change | Sq Ft Price |
|---|---|---|---|---|
| 04/27/2025 04/27/25 | Pending | -- | -- | -- |
| 04/09/2025 04/09/25 | For Sale | $225,000 | +50.1% | $231 / Sq Ft |
| 11/21/2019 11/21/19 | Sold | $149,900 | 0.0% | $154 / Sq Ft |
| 10/19/2019 10/19/19 | Pending | -- | -- | -- |
| 10/17/2019 10/17/19 | For Sale | $149,900 | -- | $154 / Sq Ft |
Purchase History
| Date | Type | Sale Price | Title Company |
|---|---|---|---|
| Warranty Deed | $149,900 | Chicago Title Insurance Co | |
| Cash Sale Deed | $105,000 | Chicago Title |
Mortgage History
| Date | Status | Loan Amount | Loan Type |
|---|---|---|---|
| Open | $119,920 | No Value Available | |
| Previous Owner | $79,700 | New Conventional |
Similar Homes in Charlottesville, VA
Source: Bright MLS
MLS Number: 662956
APN: 061W1-00-00-10304
- 125 Turtle Creek Rd Unit 9
- 111 Turtle Creek Rd Unit 112
- 115 Turtle Creek Rd Unit 11
- 2517 Hydraulic Rd Unit 60
- 505 Georgetown Rd
- 120 Georgetown Green
- 2112 Kober Way
- 2301 N Berkshire Rd Unit A and B
- TBD Seminole Trail
- 150 N Bennington Rd
- 1517 Birnam Dr
- 1702 Webland Park
- 0 India Rd
- 440 Wynridge Dr
- 129 W Park Dr
- 1616 Cool Spring Rd
- 125 W Park Dr
