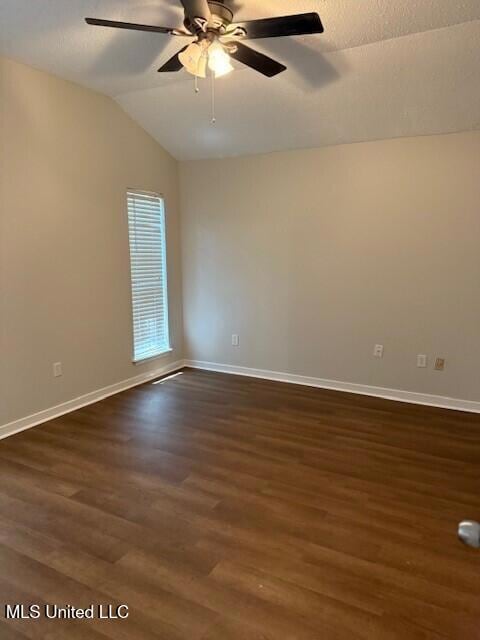103 Twin Oaks Dr Madison, MS 39110
3
Beds
2
Baths
1,250
Sq Ft
0.28
Acres
Highlights
- Deck
- Multiple Fireplaces
- Traditional Architecture
- Madison Avenue Upper Elementary School Rated A
- Vaulted Ceiling
- No HOA
About This Home
This three bedroom and two bath is located in the heart of Madison. This home features wood floors in the main living room and ceramic tile in the kitchen. Enjoy the shady fenced in yard while sitting on your deck. This home won't last long!
Home Details
Home Type
- Single Family
Est. Annual Taxes
- $1,576
Year Built
- Built in 1979
Lot Details
- 0.28 Acre Lot
- Back Yard Fenced
- Chain Link Fence
Parking
- 2 Car Garage
- Garage Door Opener
Home Design
- Traditional Architecture
- Brick Exterior Construction
- Slab Foundation
- Asphalt Shingled Roof
- Masonite
Interior Spaces
- 1,250 Sq Ft Home
- 1-Story Property
- Vaulted Ceiling
- Ceiling Fan
- Multiple Fireplaces
- Aluminum Window Frames
- Electric Dryer Hookup
Kitchen
- Eat-In Kitchen
- Electric Oven
- Electric Cooktop
- Recirculated Exhaust Fan
- Dishwasher
- Disposal
Bedrooms and Bathrooms
- 3 Bedrooms
- Walk-In Closet
- 2 Full Bathrooms
Outdoor Features
- Deck
Schools
- Madison Avenue Elementary School
- Madison Middle School
- Madison Central High School
Utilities
- Central Heating and Cooling System
- Heating System Uses Natural Gas
- Gas Water Heater
Listing and Financial Details
- 12 Month Lease Term
- Assessor Parcel Number 072d-17c-061-00-00
Community Details
Overview
- No Home Owners Association
- Traceland North Subdivision
Recreation
- Community Pool
Map
Source: MLS United
MLS Number: 4120042
APN: 072D-17C-061-00-00
Nearby Homes
- 89 Twin Oaks Dr
- 131 Cypress Dr
- 511 Chelsea Way
- 3591 U S 51
- 112 Brashear St
- 425 Longwood Trail
- 456 Longwood Trail
- 215 Cobblestone Dr
- 315 Church St
- 0 Magnolia St
- 00 Magnolia St
- 239 Traceland Dr
- 0 Ebenezer Blvd Unit 4103414
- 0 Ebenezer Blvd Unit 4037341
- 105 Prytania St
- 0 Cir Unit 4035882
- 171 E Hill Dr
- 0 Harris Ln
- 313 Brookwoods Dr
- 000 Mississippi 463
- 101 Penny Ln
- 591 Brookstone Dr
- 111 Sunnycrest Dr
- 715 Rice Rd
- 1000-Highland Colony Pkwy
- 242 Glenwood Dr
- 541 Bedford Cir
- 761 Rice Rd
- 506 Huntington Dr
- 499 S Pear Orchard Rd
- 711 Lake Harbour Dr
- 580 Pear Orchard Rd
- 2144 Lakeshore Dr
- 7008 Copper Cove
- 218 Faith Hill St
- 959 Lake Harbour Dr
- 6811 Old Canton Rd
- 340 Arbor Dr
- 719 Wicklow Place
- 30 Breakers Ln







