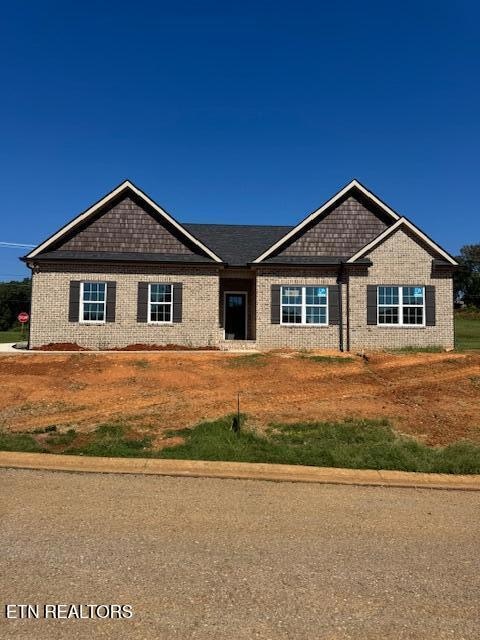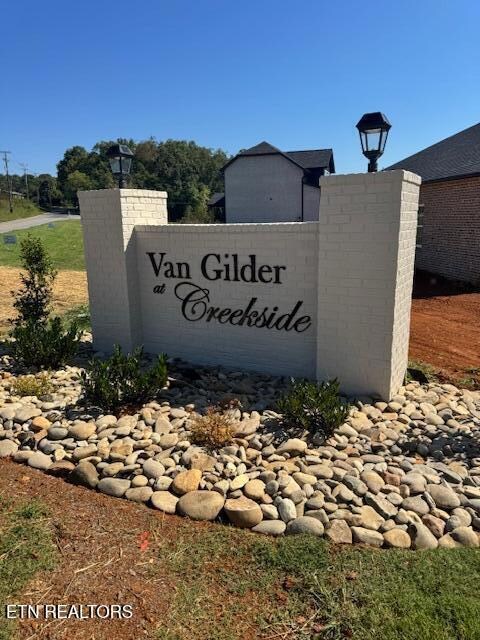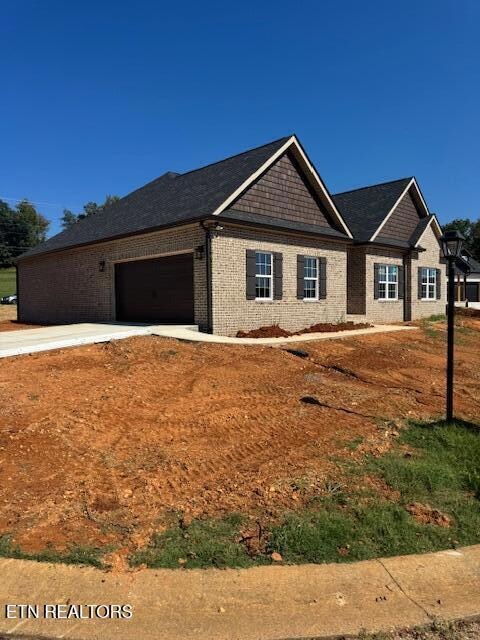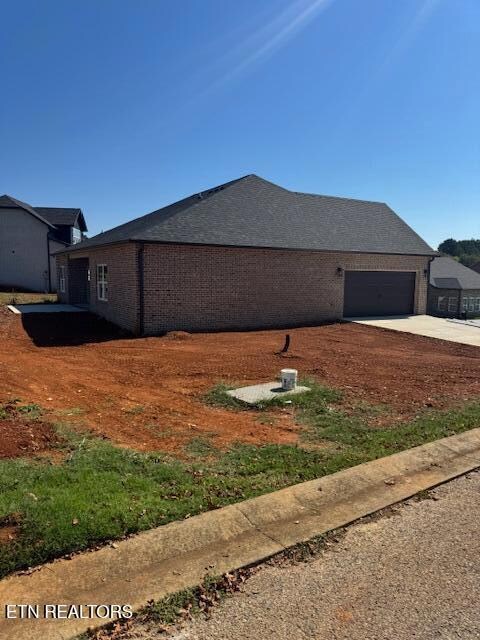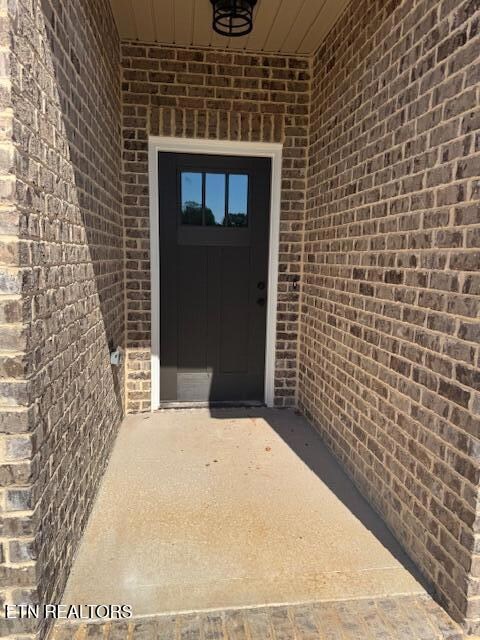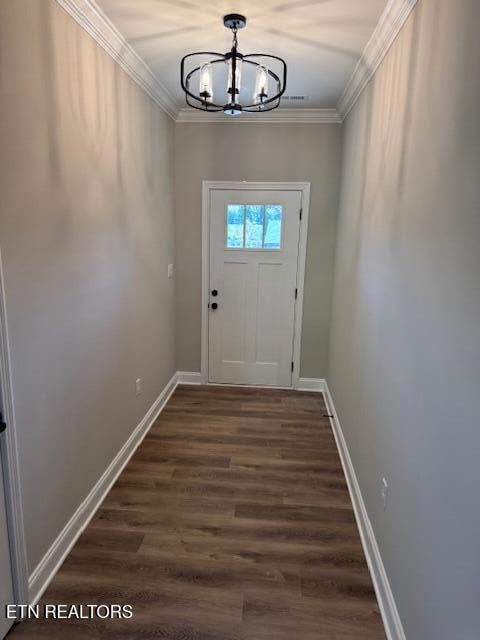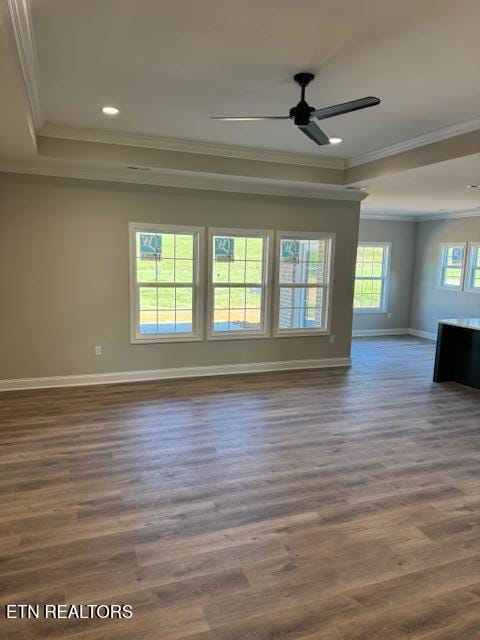PENDING
NEW CONSTRUCTION
$40K PRICE DROP
103 van Gilder Way Seymour, TN 37865
Estimated payment $2,190/month
Total Views
15,815
3
Beds
2
Baths
1,850
Sq Ft
$216
Price per Sq Ft
Highlights
- Countryside Views
- Deck
- Main Floor Primary Bedroom
- Gatlinburg Pittman High School Rated A-
- Traditional Architecture
- Covered Patio or Porch
About This Home
CURRENTLY UNDER CONSTRUCTION--A QUALITY BUILT, ONE-LEVEL, ALL BRICK RANCHER IN SEYMOUR!!! This Ranch-Style Home Features 3 Bedrooms, 2 Full Bathrooms, Split Bedroom Plan, Step-in Shower, Quartz Counter Tops in the Master Bathroom. Walk-in Closets, a Soon-to-be Eat-in Kitchen W/Island and Quartz Counter Tops, and a corner Pantry, an Open Floor Plan, Trey Ceiling, LVP Flooring Throughout, a 2-Car Garage, Covered Back Porch, and a Corner Lot! THIS IS A MUST SEE!
Home Details
Home Type
- Single Family
Est. Annual Taxes
- $111
Year Built
- Built in 2025 | Under Construction
Lot Details
- 5,820 Sq Ft Lot
- Level Lot
HOA Fees
- $75 Monthly HOA Fees
Parking
- 2 Car Attached Garage
- Parking Available
- Garage Door Opener
Home Design
- Traditional Architecture
- Brick Exterior Construction
- Block Foundation
- Slab Foundation
- Frame Construction
Interior Spaces
- 1,850 Sq Ft Home
- Vinyl Clad Windows
- Living Room
- Dining Room
- Storage
- Utility Room
- Laminate Flooring
- Countryside Views
Kitchen
- Range
- Microwave
- Dishwasher
- Kitchen Island
Bedrooms and Bathrooms
- 3 Bedrooms
- Primary Bedroom on Main
- Split Bedroom Floorplan
- Walk-In Closet
- 2 Full Bathrooms
- Walk-in Shower
Laundry
- Laundry Room
- Washer and Dryer Hookup
Outdoor Features
- Deck
- Covered Patio or Porch
Schools
- Seymour Primary Elementary School
- Seymour Middle School
- Seymour High School
Utilities
- Central Heating and Cooling System
Community Details
- Association fees include grounds maintenance
- Van Gilder At Creekside Subdivision
- Mandatory home owners association
- On-Site Maintenance
Listing and Financial Details
- Assessor Parcel Number 035P F 001.00
Map
Create a Home Valuation Report for This Property
The Home Valuation Report is an in-depth analysis detailing your home's value as well as a comparison with similar homes in the area
Home Values in the Area
Average Home Value in this Area
Property History
| Date | Event | Price | List to Sale | Price per Sq Ft |
|---|---|---|---|---|
| 10/20/2025 10/20/25 | Pending | -- | -- | -- |
| 10/17/2025 10/17/25 | Price Changed | $399,900 | -4.8% | $216 / Sq Ft |
| 08/05/2025 08/05/25 | Price Changed | $419,900 | -4.5% | $227 / Sq Ft |
| 06/10/2025 06/10/25 | For Sale | $439,900 | -- | $238 / Sq Ft |
Source: East Tennessee REALTORS® MLS
Source: East Tennessee REALTORS® MLS
MLS Number: 1304202
Nearby Homes
- 107 van Gilder Way
- 105 van Gilder Way
- 1319 Boyds Creek Hwy
- 1161 Boyds Creek Hwy
- 1131 Creekside Village Way
- 1124 Creekside Village Way
- 1077 Creekside Village Way
- 1063 Boyds Creek Hwy
- 121 N Shiloh Rd
- 112 Golden Rod Dr
- 118 Golden Rod Dr
- 153 Ailey Cir
- 129 Huskey Cir
- 903 Amy St
- 611 N Shiloh Rd
- 0 Illinois Ave Unit 1299088
- 427 Montana Ct
- 2329 Louisiana Ct
- Lot 34 Pioneer Dr
- 865 Wade Rd
