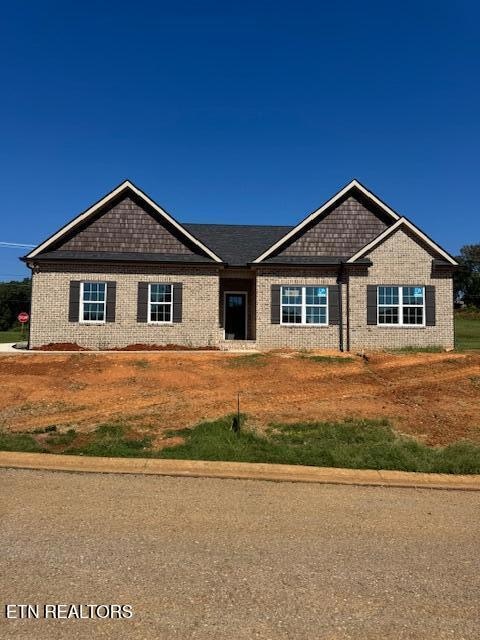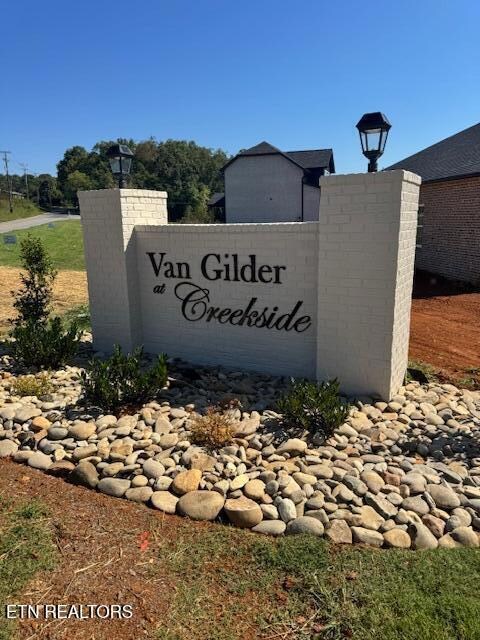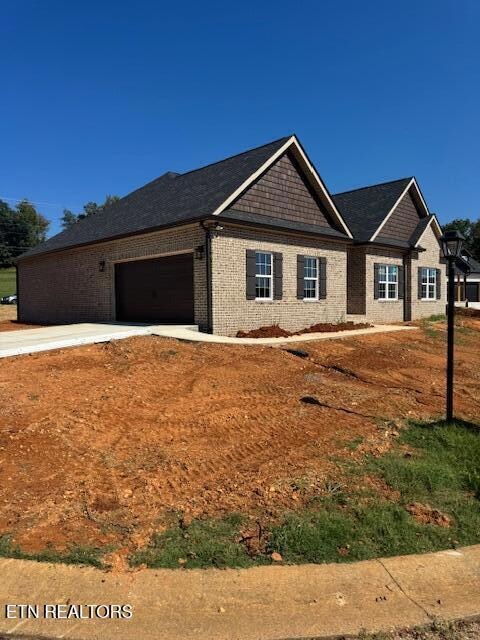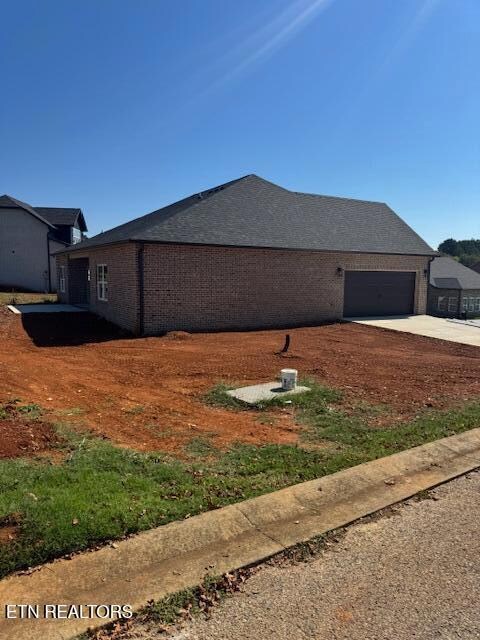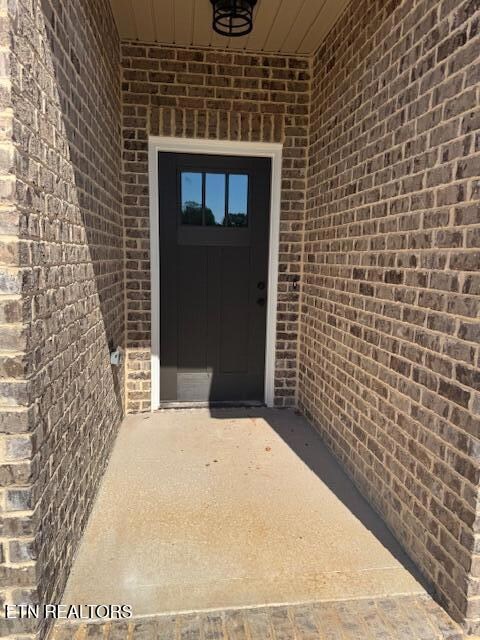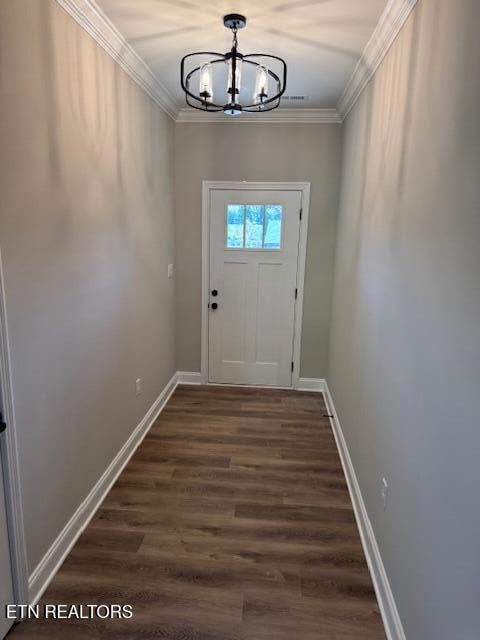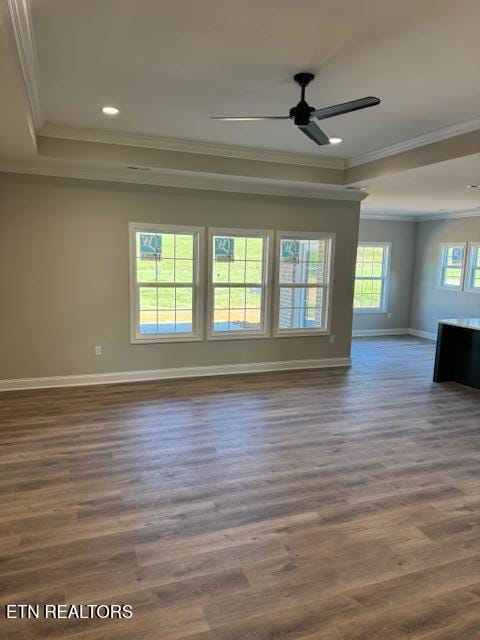NEW CONSTRUCTION
$20K PRICE DROP
103 van Gilder Way Seymour, TN 37865
Estimated payment $2,310/month
Total Views
11,866
3
Beds
2
Baths
1,850
Sq Ft
$227
Price per Sq Ft
Highlights
- Countryside Views
- Deck
- Main Floor Primary Bedroom
- Gatlinburg Pittman High School Rated A-
- Traditional Architecture
- Covered Patio or Porch
About This Home
CURRENTLY UNDER CONSTRUCTION--A QUALITY BUILT, ONE-LEVEL, ALL BRICK RANCHER IN SEYMOUR!!! This Ranch-Style Home Features 3 Bedrooms, 2 Full Bathrooms, Split Bedroom Plan, Step-in Shower, Quartz Counter Tops in the Master Bathroom. Walk-in Closets, a Soon-to-be Eat-in Kitchen W/Island and Quartz Counter Tops, and a corner Pantry, an Open Floor Plan, Trey Ceiling, LVP Flooring Throughout, a 2-Car Garage, Covered Back Porch, and a Corner Lot! THIS IS A MUST SEE!
Home Details
Home Type
- Single Family
Est. Annual Taxes
- $111
Year Built
- Built in 2025 | Under Construction
Lot Details
- 5,820 Sq Ft Lot
- Level Lot
HOA Fees
- $75 Monthly HOA Fees
Parking
- 2 Car Attached Garage
- Parking Available
- Garage Door Opener
Home Design
- Traditional Architecture
- Brick Exterior Construction
- Block Foundation
- Slab Foundation
- Frame Construction
Interior Spaces
- 1,850 Sq Ft Home
- Vinyl Clad Windows
- Living Room
- Dining Room
- Storage
- Utility Room
- Laminate Flooring
- Countryside Views
Kitchen
- Range
- Microwave
- Dishwasher
- Kitchen Island
Bedrooms and Bathrooms
- 3 Bedrooms
- Primary Bedroom on Main
- Split Bedroom Floorplan
- Walk-In Closet
- 2 Full Bathrooms
- Walk-in Shower
Laundry
- Laundry Room
- Washer and Dryer Hookup
Outdoor Features
- Deck
- Covered Patio or Porch
Schools
- Seymour Primary Elementary School
- Seymour Middle School
- Seymour High School
Utilities
- Central Heating and Cooling System
Community Details
- Association fees include grounds maintenance
- Van Gilder At Creekside Subdivision
- Mandatory home owners association
- On-Site Maintenance
Listing and Financial Details
- Assessor Parcel Number 035P F 001.00
Map
Create a Home Valuation Report for This Property
The Home Valuation Report is an in-depth analysis detailing your home's value as well as a comparison with similar homes in the area
Home Values in the Area
Average Home Value in this Area
Property History
| Date | Event | Price | Change | Sq Ft Price |
|---|---|---|---|---|
| 06/10/2025 06/10/25 | For Sale | $439,900 | -- | $238 / Sq Ft |
Source: East Tennessee REALTORS® MLS
Source: East Tennessee REALTORS® MLS
MLS Number: 1304202
Nearby Homes
- 105 van Gilder Way
- 107 van Gilder Way
- 157 van Gilder Way
- 1319 Boyds Creek Hwy
- 1161 Boyds Creek Hwy
- 1145 Creekside Village Way
- 107 Sunflower Loop
- 1077 Creekside Village Way
- 207 Fallen Oak Cir
- 1063 Boyds Creek Hwy
- 121 N Shiloh Rd
- 112 Golden Rod Dr
- 225 Golden Rod Dr
- 153 Ailey Cir
- 1193 Johnson Rd
- 129 Huskey Cir
- 1410 Pine Ridge Rd
- Lot 34 Pioneer Dr
- 0 Illinois Ave Unit 1299088
- 427 Montana Ct
- 11647 Chapman Hwy
- 920 Dayton Dr
- 1908 Heather Lea Dr
- 1736 Walnut Hill Ln Unit ID1266892P
- 329 Hayley Marie Ln
- 1019 Whites School Rd Unit ID1226185P
- 328 Contentment Ln
- 1763 Strawberry Meadows Way
- 365 W Dumplin Valley Rd
- 1110 Old Knoxville Hwy
- 2222 Two Rivers Blvd
- 609 S Carter School Rd
- 211 One Way St
- 4001 Island Home Pike Unit 1
- 6033 Sunbeam Ln
- 2337 Morton Ln
- 2209 Henderson Springs Rd Unit ID1226184P
- 6315 Stonecress Ln SW Unit 6315 Stonecress ln
- 3494 Tyee Crossing Way
- 3023 Bryan Rd Unit 9
