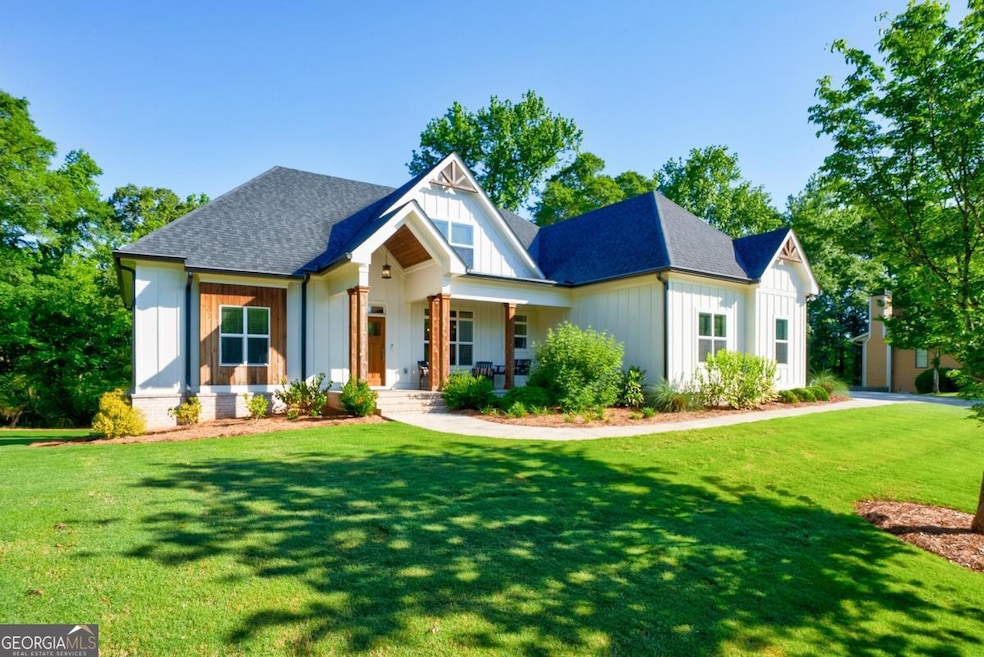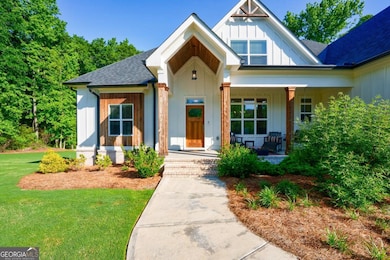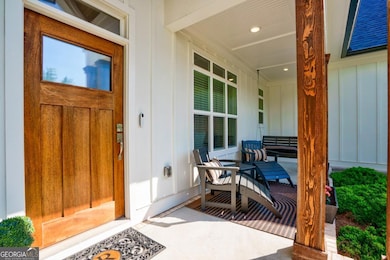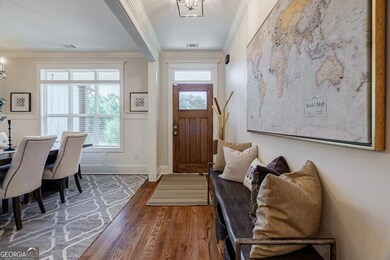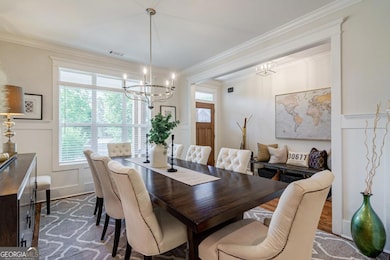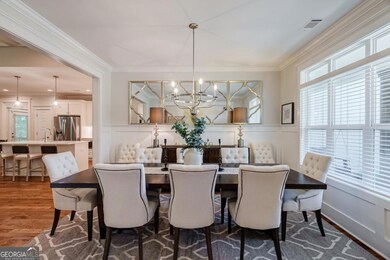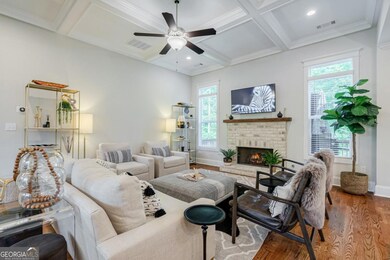Built in 2022, this thoughtfully designed home offers the perfect blend of modern luxury, functionality, and timeless charm, all within one of the most desirable locations in Oconee County. Set on a beautifully landscaped lot with Bermuda sod and irrigation system, the home welcomes you with a covered front porch ideal for rocking chairs and relaxing fall afternoons. Inside, you'll find real site-finished hardwood floors throughout the main level and elegant trim details, including coffered ceilings in the living room and crown molding throughout. The open-concept layout is anchored by a spacious living room with a brick gas fireplace and transom-topped windows that flood the space with natural light. The gourmet kitchen features custom white cabinetry, quartz countertops, a gas range with custom hood, and stainless steel appliances, all centered around a large island. A charming breakfast nook overlooks the screened porch, which flows seamlessly onto an open-air deck perfect for grilling or soaking up the sun. A formal dining room and a convenient guest powder room round out the entertaining spaces. The main floor features the owner's suite and two additional bedrooms, ideal for families or those seeking one-level living. The spacious primary suite includes a spa-like ensuite bath with freestanding soaking tub, tile shower with frameless glass, and a walk-in closet with custom shelving. Two bedrooms share a Jack-and-Jill bath with quartz-topped double vanity. Upstairs, a hardwood-floored loft creates the perfect flex space for a playroom, TV area, or home office, flanked by two generously sized bedrooms and easy attic access with spray-foam insulation and excellent storage. The unfinished basement offers endless possibilities with daylight windows, pre-framed rooms, stubbed plumbing for a bathroom, and walk-out access to a covered patio, ideal for a home gym, theater, or guest suite. Additional features include an underdeck drainage system, LeafFilter gutter guards, and a side-entry garage conveniently connected to the kitchen and laundry area through a functional hallway with pantry space. This home is located just a short walk from Thomas Farm Preserve Park, Watkinsville's newest park featuring over 100 acres of meadows, woodlands, ponds, paved paths, and natural trails. Enjoy walkability to downtown Watkinsville's restaurants, festivals, farmers market, and arts center, with the planned sidewalk connecting Simonton Dr. to Mulberry/Third St. Zoned for top-rated Oconee County schools by Niche, with easy access to the University of Georgia, Wire Park, and shopping at Butler's Crossing, this home combines lifestyle, location, and comfort in one unbeatable package.

