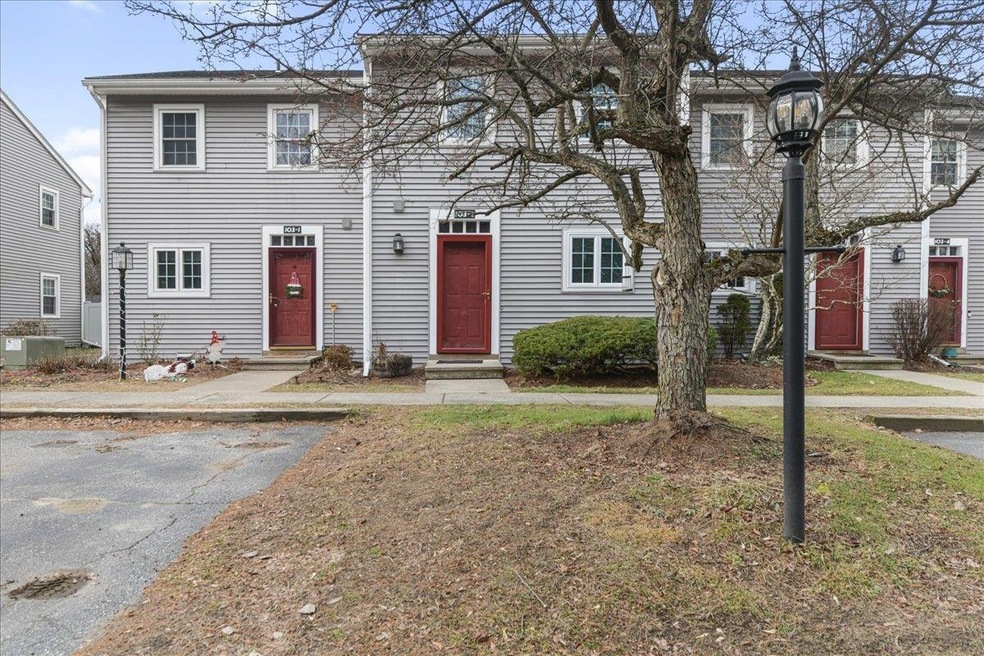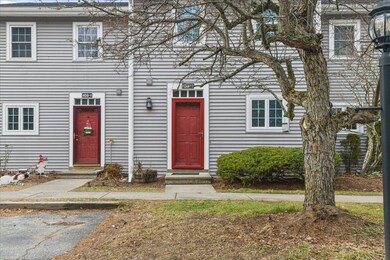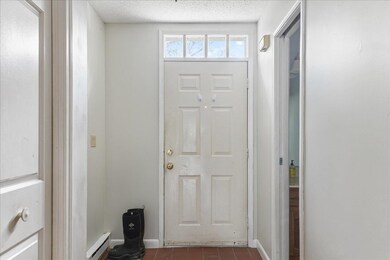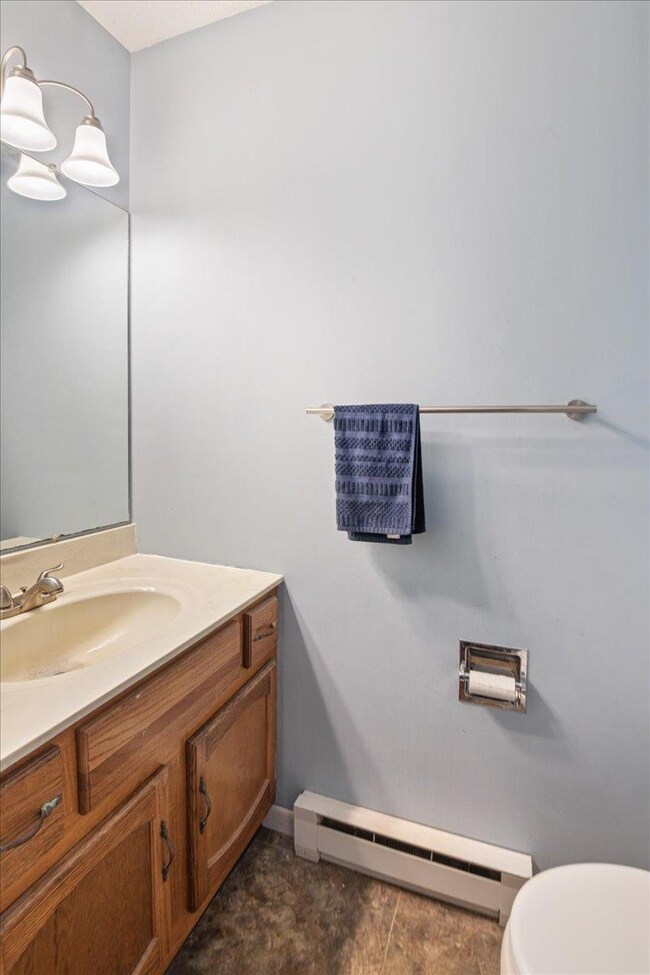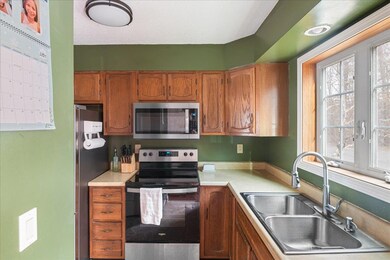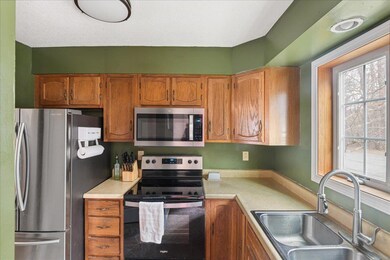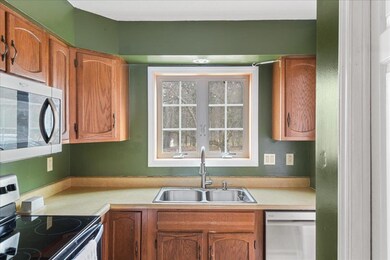
103 Village Commons Unit 2 Colchester, VT 05446
Highlights
- Natural Light
- Ceiling Fan
- Satellite Dish
- Patio
- Baseboard Heating
- Dining Area
About This Home
As of March 2025Nestled in the serene Village Commons neighborhood of Colchester, VT, this charming 2-bedroom, 2 bathroom townhome offers the perfect blend of comfort and convenience. The peaceful community boasts lush green space and minimal traffic, making it a tranquil retreat just off Main Street while still enjoying all of the convenience that this Colchester location provides. As you enter the home, you'll be welcomed by the main level, featuring a first floor half bath, a well-appointed kitchen with pantry, and a dining area that flows seamlessly into the living room, complete with natural gas fireplace perfect for those cold winter nights. Large sliding glass doors lead to a private patio and fenced-in backyard, perfect for outdoor relaxation and privacy. Upstairs, two generously sized bedrooms and a full bath await, while the partially finished basement provides versatile space for a family room, playroom, or office, along with laundry and additional storage. With a new roof in 2019, new siding in 2020, fresh paint throughout, updated flooring just this year, and newer appliances, you'll love just how move-in ready this property truly is. Enjoy the convenience of walking to the library, Heritage Park (w/ tennis courts), The Village Scoop for summer ice cream, Village Park walking path, Union Memorial School, and so much more. With easy access to I-89 and multiple surrounding towns, this home offers the best of both worlds; a quiet, cozy home close to everything you need!
Townhouse Details
Home Type
- Townhome
Est. Annual Taxes
- $3,501
Year Built
- Built in 1979
Parking
- Paved Parking
Home Design
- Concrete Foundation
- Wood Frame Construction
- Shingle Roof
Interior Spaces
- Property has 2 Levels
- Ceiling Fan
- Gas Fireplace
- Natural Light
- Dining Area
Kitchen
- Stove
- Microwave
- Dishwasher
Bedrooms and Bathrooms
- 2 Bedrooms
Laundry
- Dryer
- Washer
Basement
- Interior Basement Entry
- Laundry in Basement
Schools
- Union Memorial Primary Elementary School
- Colchester Middle School
- Colchester High School
Utilities
- Baseboard Heating
- Septic Tank
- Internet Available
- Satellite Dish
Additional Features
- Patio
- Property is Fully Fenced
Community Details
- Village Commons Condos
Map
Home Values in the Area
Average Home Value in this Area
Property History
| Date | Event | Price | Change | Sq Ft Price |
|---|---|---|---|---|
| 03/08/2025 03/08/25 | Off Market | $330,000 | -- | -- |
| 03/07/2025 03/07/25 | Sold | $330,000 | 0.0% | $227 / Sq Ft |
| 01/21/2025 01/21/25 | Pending | -- | -- | -- |
| 01/08/2025 01/08/25 | For Sale | $329,900 | -- | $227 / Sq Ft |
Tax History
| Year | Tax Paid | Tax Assessment Tax Assessment Total Assessment is a certain percentage of the fair market value that is determined by local assessors to be the total taxable value of land and additions on the property. | Land | Improvement |
|---|---|---|---|---|
| 2024 | $5,235 | $0 | $0 | $0 |
| 2023 | $4,818 | $0 | $0 | $0 |
| 2022 | $4,068 | $0 | $0 | $0 |
| 2021 | $4,151 | $0 | $0 | $0 |
| 2020 | $4,094 | $0 | $0 | $0 |
| 2019 | $4,024 | $0 | $0 | $0 |
| 2018 | $3,958 | $0 | $0 | $0 |
| 2017 | $3,808 | $192,400 | $0 | $0 |
| 2016 | $3,762 | $192,400 | $0 | $0 |
Deed History
| Date | Type | Sale Price | Title Company |
|---|---|---|---|
| Deed | $183,000 | -- |
Similar Homes in the area
Source: PrimeMLS
MLS Number: 5026026
APN: (048) 24-0230630000000
- 3880 Roosevelt Hwy
- 132 5th St Unit 132
- 52 Ellie's Way
- 60 Gentes Rd
- 33 Naomi's Way Unit 310
- 1745 Roosevelt Hwy
- 250 Colchester Rd
- 18 Walters Way
- 142 Shannon Rd
- 235 Waverly Cir
- 24 Wilson End Place
- 986 E Lakeshore Dr
- 5770 Roosevelt Hwy
- 54 Lone Birch St
- 1040 Williams Rd Unit 7
- 44 Hegeman Ave Unit 100
- 10 Kellogg Rd Unit 353
- 10 Kellogg Rd Unit 126
- 88 Susie Wilson Rd
- 33 Pioneer St
