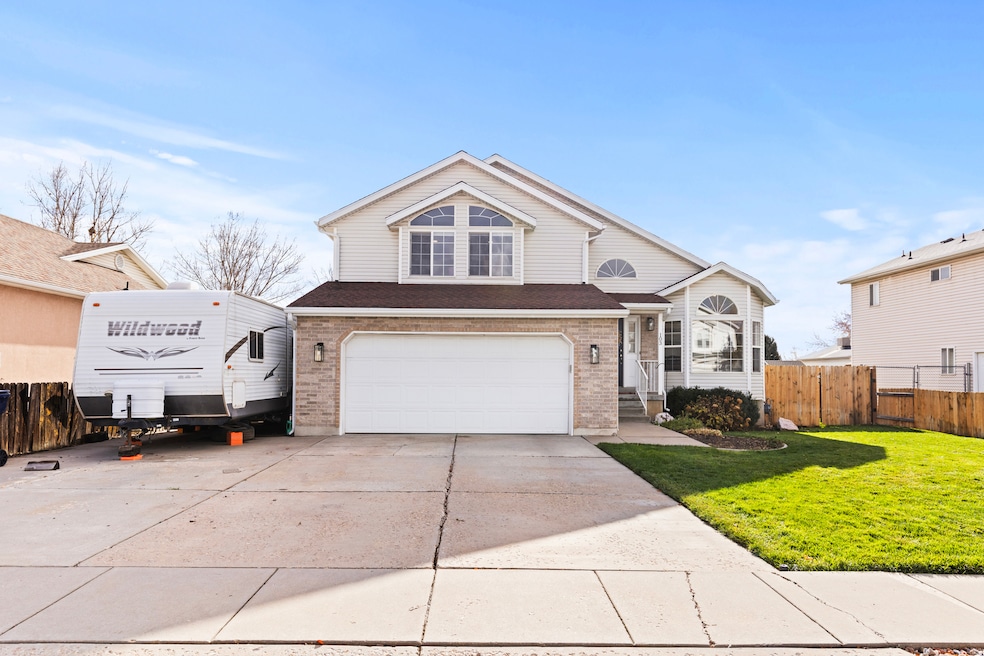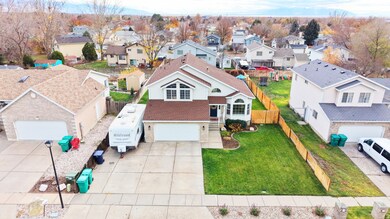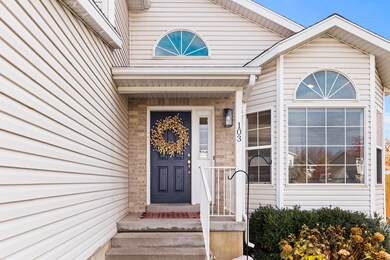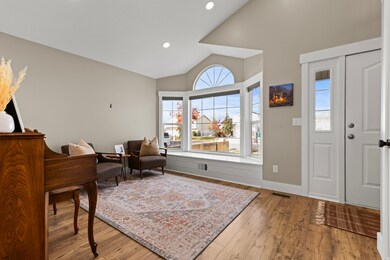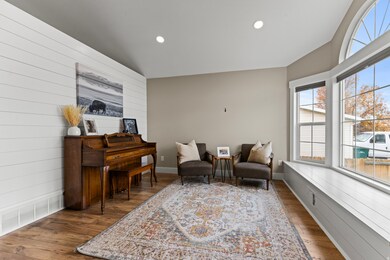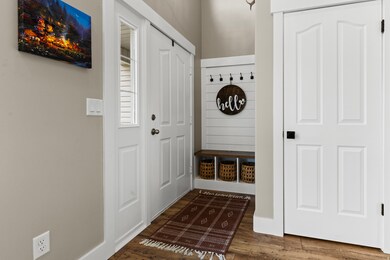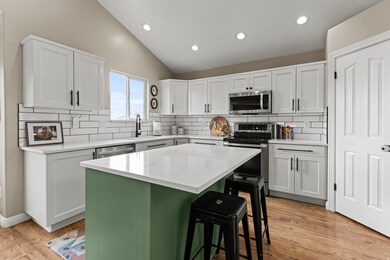103 W 1275 N Layton, UT 84041
Estimated payment $2,943/month
Highlights
- Updated Kitchen
- Vaulted Ceiling
- Granite Countertops
- Fruit Trees
- 2 Fireplaces
- No HOA
About This Home
**Open House Saturday 11/22 from 11am-1pm.** Beautifully updated 5 bedroom, 4 bathroom home in Layton!Featuring an updated kitchen with an island, stainless steel appliances, new flooring, engineered hardwood, quartz countertops, and a new backsplash. Enjoy a cozy family room with a fireplace right off the kitchen, offering easy access to the back patio. The spacious primary suite includes an ensuite bathroom, walk-in closet, electric fireplace, and a relaxing soaker tub. Additional highlights include newer flooring and paint, can lighting throughout, ceiling fans in every bedroom, fiber optic internet, and blown-in insulation for added energy efficiency. Outside, the large fully fenced lot offers a garden area, patio, pergola, rock fire pit, storage shed, and RV pad. New roof installed in 2020. Prime location near shopping, restaurants, parks, schools, Hill Air Force Base, and easy freeway access.
Listing Agent
Braden Boyson
Pinpoint Real Estate License #8800443 Listed on: 11/18/2025
Open House Schedule
-
Saturday, November 22, 202511:00 am to 1:00 pm11/22/2025 11:00:00 AM +00:0011/22/2025 1:00:00 PM +00:00Add to Calendar
Home Details
Home Type
- Single Family
Est. Annual Taxes
- $2,439
Year Built
- Built in 1998
Lot Details
- 9,148 Sq Ft Lot
- Property is Fully Fenced
- Landscaped
- Sprinkler System
- Fruit Trees
- Vegetable Garden
- Property is zoned Single-Family, R-1-6
Parking
- 2 Car Attached Garage
- 4 Open Parking Spaces
Home Design
- Brick Exterior Construction
Interior Spaces
- 2,121 Sq Ft Home
- 3-Story Property
- Vaulted Ceiling
- 2 Fireplaces
- Double Pane Windows
- Shades
- Blinds
- Sliding Doors
- Entrance Foyer
- Basement Fills Entire Space Under The House
- Electric Dryer Hookup
Kitchen
- Updated Kitchen
- Built-In Range
- Microwave
- Granite Countertops
- Disposal
Flooring
- Carpet
- Laminate
- Tile
Bedrooms and Bathrooms
- 5 Bedrooms
- Walk-In Closet
Outdoor Features
- Open Patio
- Gazebo
- Storage Shed
Schools
- Crestview Elementary School
- Central Davis Middle School
- Northridge High School
Utilities
- Forced Air Heating and Cooling System
- Natural Gas Connected
Community Details
- No Home Owners Association
- Aspen Place Subdivision
Listing and Financial Details
- Exclusions: Freezer, Gas Grill/BBQ
- Assessor Parcel Number 10-211-0011
Map
Home Values in the Area
Average Home Value in this Area
Tax History
| Year | Tax Paid | Tax Assessment Tax Assessment Total Assessment is a certain percentage of the fair market value that is determined by local assessors to be the total taxable value of land and additions on the property. | Land | Improvement |
|---|---|---|---|---|
| 2025 | $2,557 | $268,400 | $105,228 | $163,172 |
| 2024 | $2,439 | $257,950 | $122,416 | $135,534 |
| 2023 | $2,425 | $452,000 | $143,730 | $308,270 |
| 2022 | $2,559 | $259,050 | $76,530 | $182,520 |
| 2021 | $2,365 | $357,000 | $108,783 | $248,217 |
| 2020 | $1,996 | $289,000 | $90,928 | $198,072 |
| 2019 | $1,953 | $277,000 | $85,813 | $191,187 |
| 2018 | $1,784 | $254,000 | $85,813 | $168,187 |
| 2016 | $1,671 | $122,760 | $27,807 | $94,953 |
| 2015 | $1,685 | $117,480 | $27,807 | $89,673 |
| 2014 | $1,774 | $126,475 | $27,807 | $98,668 |
| 2013 | -- | $114,789 | $26,884 | $87,905 |
Property History
| Date | Event | Price | List to Sale | Price per Sq Ft |
|---|---|---|---|---|
| 11/18/2025 11/18/25 | For Sale | $519,900 | -- | $245 / Sq Ft |
Purchase History
| Date | Type | Sale Price | Title Company |
|---|---|---|---|
| Warranty Deed | -- | Vanguard Title Ins U | |
| Warranty Deed | -- | Security Title | |
| Interfamily Deed Transfer | -- | None Available | |
| Interfamily Deed Transfer | -- | Heritage West Title Ins Agen | |
| Warranty Deed | -- | Heritage West Title Ins Agen | |
| Interfamily Deed Transfer | -- | Security Title | |
| Warranty Deed | -- | Security Title |
Mortgage History
| Date | Status | Loan Amount | Loan Type |
|---|---|---|---|
| Open | $358,050 | VA | |
| Previous Owner | $152,000 | Purchase Money Mortgage |
Source: UtahRealEstate.com
MLS Number: 2123530
APN: 10-211-0011
- 1180 N 100 E
- 1490 N 175 W
- 1583 N 25 E
- 324 E 1325 N
- 1474 N 285 E
- 1553 N 250 E
- 398 Paul Ave
- 1908 N 200 W
- 1837 N 440 W
- 937 Rainbow Dr
- 785 Sherwood Dr
- 495 Spurlock St
- 480 Spurlock St
- 2044 Evans Cove Loop
- 2048 Evans Cove Loop
- 2053 Evans Cove Loop Unit 39
- 1366 N Main St Unit 5
- 441 Church St
- 806 Valeria Dr
- 794 Valeria Dr
- 1096 N 300 W
- 540 W 1425 N
- 1656 N Hill Field Rd
- 1729 N Alder St Unit NW Bedroom
- 2090 N Hillfield Rd
- 1125 N Main St
- 702 Colonial Ave
- 2111 N Hill Field Rd
- 2253 N 10 W Unit ID1250604P
- 2179 N 525 W
- 2186 N 525 W
- 2185 N 525 W
- 1150 W 825 N
- 300 N Fort Ln
- 100 N Cross St
- 1997 N 1250 E
- 1110 E 1100 N
- 1447 N Main St
- 332 W Gentile St
- 143 N 700 W
