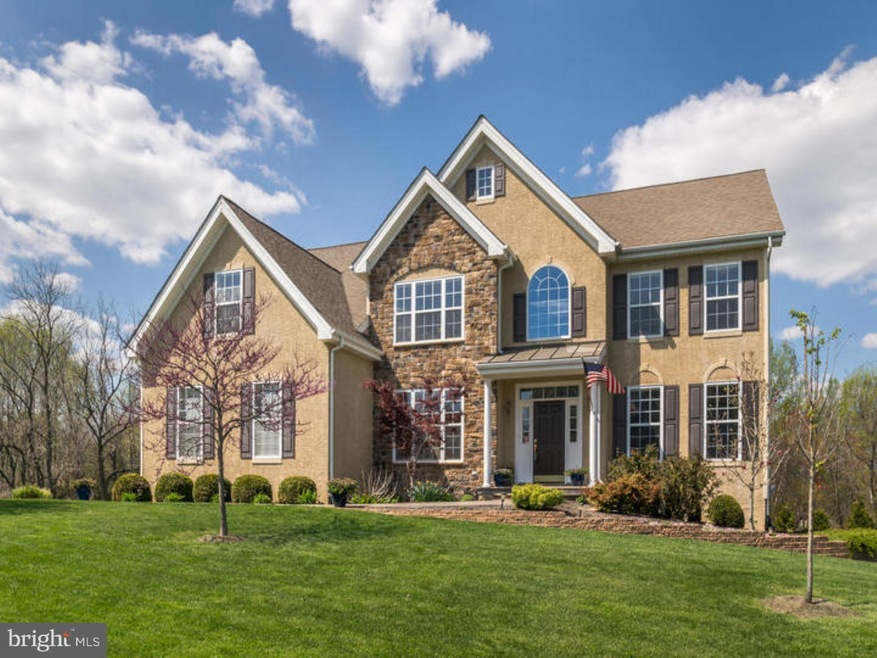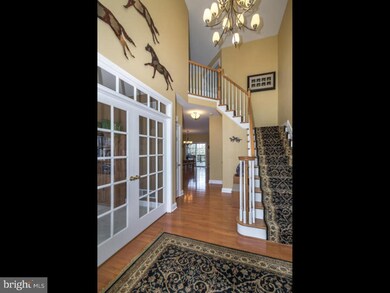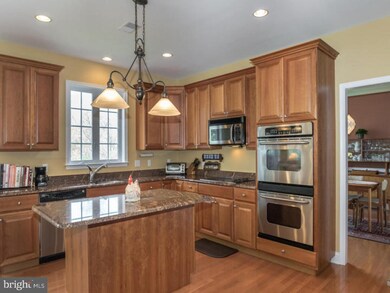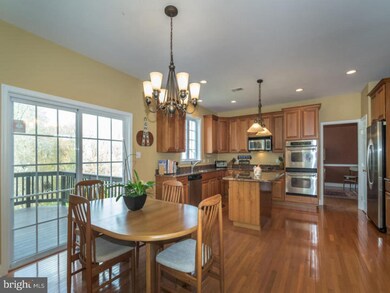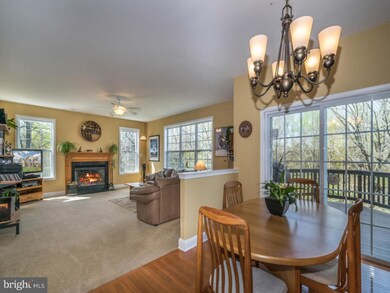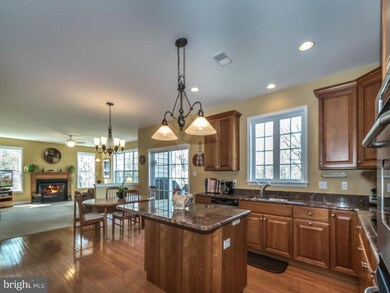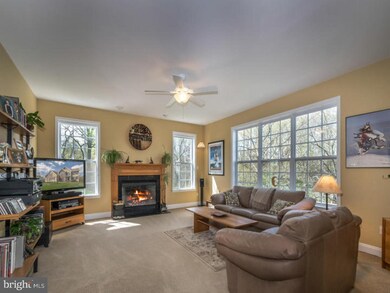
103 W Dorothys Way Lincoln University, PA 19352
Highlights
- Colonial Architecture
- Deck
- Attic
- Fred S Engle Middle School Rated A-
- Wood Flooring
- 1 Fireplace
About This Home
As of August 2015Only a job transfer makes this 4500 sq. ft., 4br, 4.5 bath home with 3 car garage in the sought after Avon Grove school district available! Immaculate and inviting, this home offers all of the upgrades and amenities that today's buyers demand. The first floor features an elegant 2 story entry foyer with hardwood floors and a turned staircase. Hardwood extends into the formal living and dining rooms and the kitchen as well. The kitchen is stunning with 42" cherry cabinets granite counter tops, Center Island, stainless appliances and pantry. The expanded family room opens to the kitchen and offers a wood burning fireplace and an abundance of natural light. A quiet study and spacious laundry/mud room complete the first floor. The 2nd floor offers an amazing master suite with private sitting room, three huge closets and an elegant master bath. Two additional BR's share a Jack and Jill bath and a bonus room. The fourth bedroom has its own private, en suite bath. You will never run out of room with the finished walk out basement offering a granite topped bar, wine fridge, kegorator and a large screen projector TV. A full bath, workshop, and storage area finish out the lower level. You will delight in the beautiful views of the rear yard from the multi-level trex deck . The stucco was previously inspected and minor repairs were completed.
Last Agent to Sell the Property
Beiler-Campbell Realtors-Avondale License #RS0019093 Listed on: 04/30/2015
Last Buyer's Agent
CATHLEEN H. PEIPHER
Long & Foster Real Estate, Inc.
Home Details
Home Type
- Single Family
Est. Annual Taxes
- $8,989
Year Built
- Built in 2006
Lot Details
- 0.76 Acre Lot
- Open Lot
- Back, Front, and Side Yard
- Property is in good condition
- Property is zoned R1
HOA Fees
- $47 Monthly HOA Fees
Parking
- 3 Car Direct Access Garage
- 3 Open Parking Spaces
- Garage Door Opener
Home Design
- Colonial Architecture
- Pitched Roof
- Shingle Roof
- Stone Siding
- Concrete Perimeter Foundation
- Stucco
Interior Spaces
- 4,418 Sq Ft Home
- Property has 2 Levels
- Wet Bar
- Ceiling height of 9 feet or more
- Ceiling Fan
- 1 Fireplace
- Family Room
- Living Room
- Dining Room
- Laundry on main level
- Attic
Kitchen
- Breakfast Area or Nook
- Butlers Pantry
- Built-In Self-Cleaning Double Oven
- Built-In Range
- Built-In Microwave
- Dishwasher
- Kitchen Island
Flooring
- Wood
- Wall to Wall Carpet
- Tile or Brick
Bedrooms and Bathrooms
- 4 Bedrooms
- En-Suite Primary Bedroom
- En-Suite Bathroom
- 4.5 Bathrooms
- Walk-in Shower
Finished Basement
- Basement Fills Entire Space Under The House
- Exterior Basement Entry
Eco-Friendly Details
- Energy-Efficient Appliances
- Energy-Efficient Windows
Outdoor Features
- Deck
- Patio
Schools
- Avon Grove High School
Utilities
- Cooling System Utilizes Bottled Gas
- Forced Air Heating and Cooling System
- Heating System Uses Propane
- 200+ Amp Service
- Propane Water Heater
- On Site Septic
- Cable TV Available
Community Details
- Association fees include common area maintenance, snow removal
- Havenstone Subdivision, Bradbury Ii Floorplan
Listing and Financial Details
- Tax Lot 0031.0800
- Assessor Parcel Number 71-03 -0031.0800
Ownership History
Purchase Details
Home Financials for this Owner
Home Financials are based on the most recent Mortgage that was taken out on this home.Purchase Details
Home Financials for this Owner
Home Financials are based on the most recent Mortgage that was taken out on this home.Purchase Details
Purchase Details
Home Financials for this Owner
Home Financials are based on the most recent Mortgage that was taken out on this home.Similar Homes in the area
Home Values in the Area
Average Home Value in this Area
Purchase History
| Date | Type | Sale Price | Title Company |
|---|---|---|---|
| Deed | $448,691 | None Available | |
| Deed | $509,000 | None Available | |
| Special Warranty Deed | $509,000 | None Available | |
| Deed | $632,947 | None Available |
Mortgage History
| Date | Status | Loan Amount | Loan Type |
|---|---|---|---|
| Open | $305,000 | New Conventional | |
| Closed | $368,000 | New Conventional | |
| Closed | $207,000 | New Conventional | |
| Previous Owner | $150,000 | Credit Line Revolving | |
| Previous Owner | $175,000 | New Conventional | |
| Previous Owner | $506,357 | Purchase Money Mortgage | |
| Previous Owner | $63,294 | Stand Alone Second |
Property History
| Date | Event | Price | Change | Sq Ft Price |
|---|---|---|---|---|
| 08/13/2015 08/13/15 | Sold | $445,000 | -0.9% | $101 / Sq Ft |
| 06/11/2015 06/11/15 | Pending | -- | -- | -- |
| 05/26/2015 05/26/15 | Price Changed | $449,000 | -4.3% | $102 / Sq Ft |
| 04/30/2015 04/30/15 | For Sale | $469,000 | +4.5% | $106 / Sq Ft |
| 09/11/2012 09/11/12 | Sold | $448,691 | -2.4% | $102 / Sq Ft |
| 07/16/2012 07/16/12 | Pending | -- | -- | -- |
| 06/28/2012 06/28/12 | Price Changed | $459,900 | -3.2% | $104 / Sq Ft |
| 04/25/2012 04/25/12 | Price Changed | $474,900 | -2.1% | $107 / Sq Ft |
| 03/20/2012 03/20/12 | Price Changed | $484,900 | -3.0% | $110 / Sq Ft |
| 02/03/2012 02/03/12 | For Sale | $499,900 | -- | $113 / Sq Ft |
Tax History Compared to Growth
Tax History
| Year | Tax Paid | Tax Assessment Tax Assessment Total Assessment is a certain percentage of the fair market value that is determined by local assessors to be the total taxable value of land and additions on the property. | Land | Improvement |
|---|---|---|---|---|
| 2024 | $8,880 | $219,250 | $46,800 | $172,450 |
| 2023 | $8,584 | $219,250 | $46,800 | $172,450 |
| 2022 | $8,539 | $218,550 | $46,800 | $171,750 |
| 2021 | $8,362 | $218,550 | $46,800 | $171,750 |
| 2020 | $9,976 | $269,770 | $46,800 | $222,970 |
| 2019 | $9,728 | $269,770 | $46,800 | $222,970 |
| 2018 | $9,479 | $269,770 | $46,800 | $222,970 |
| 2017 | $9,283 | $269,770 | $46,800 | $222,970 |
| 2016 | $7,792 | $269,770 | $46,800 | $222,970 |
| 2015 | $7,792 | $269,770 | $46,800 | $222,970 |
| 2014 | $7,792 | $269,770 | $46,800 | $222,970 |
Agents Affiliated with this Home
-
Shannon Przywara

Seller's Agent in 2015
Shannon Przywara
Beiler-Campbell Realtors-Avondale
(610) 202-7189
51 Total Sales
-
C
Buyer's Agent in 2015
CATHLEEN H. PEIPHER
Long & Foster
-
David Iliff

Seller's Agent in 2012
David Iliff
Patterson Schwartz
(302) 234-6073
59 Total Sales
-
George Manolakos

Buyer's Agent in 2012
George Manolakos
Patterson Schwartz
(302) 529-2690
202 Total Sales
Map
Source: Bright MLS
MLS Number: 1003568747
APN: 71-003-0031.0800
- 406 Bobs Ln
- 125 Cromwell Dr
- 1118 Thunder Hill Rd
- 547 Lewisville Rd
- 1 Brae Ct
- 229 Saginaw Rd
- 3301 State Rd
- 12 Eleanor Dr
- 510 Wheatland Ct
- 6 Tower Ln
- 310 Belmont Ct
- 5 Karnik Ct
- 341 Autumn Hill Dr
- 2 Violet Ln
- 107 Scotts Glen Rd
- 460 Pennocks Bridge Rd
- 781 State Rd
- 469 W Avondale Rd
- 126 Peacedale Rd
- 213 Joseph Rd
