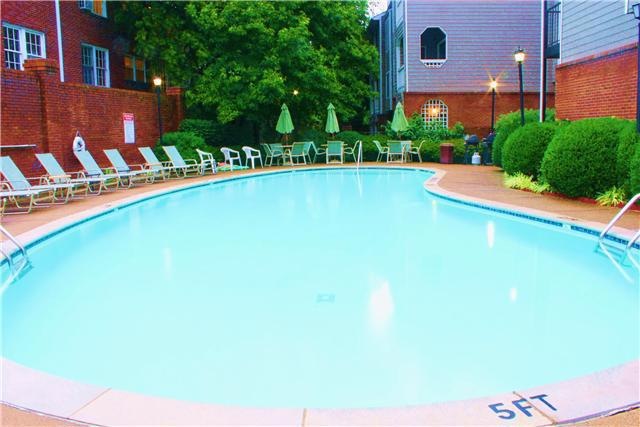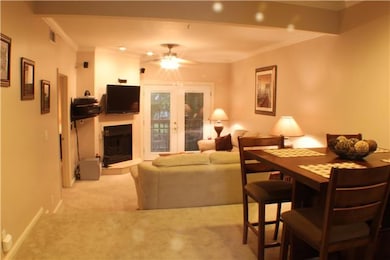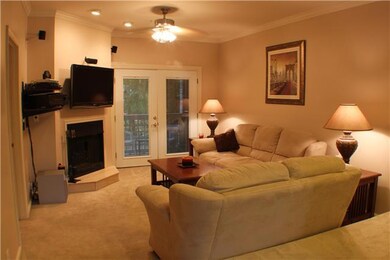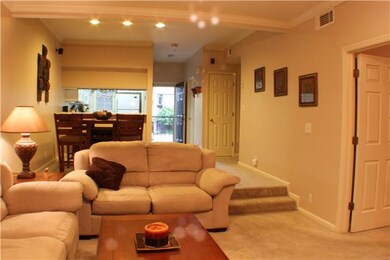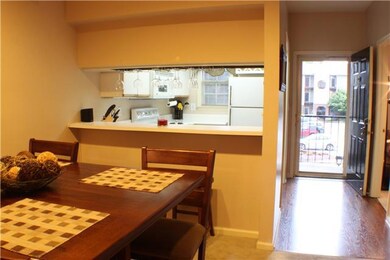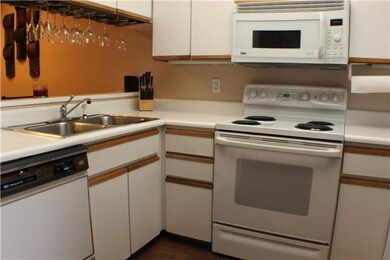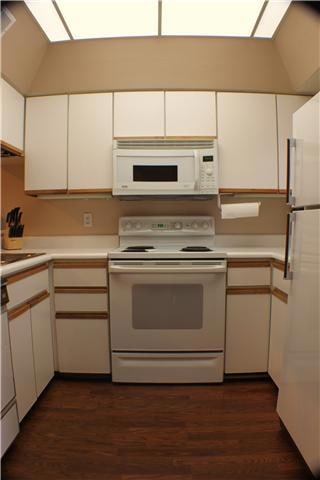
103 W End Place Unit 5 Nashville, TN 37205
Belmont-Hillsboro NeighborhoodHighlights
- Contemporary Architecture
- Community Pool
- Interior Storage Closet
- 1 Fireplace
- Cooling Available
- Tile Flooring
About This Home
As of December 2020Minutes from I-440 & Vandy. Swimming pool. Fresh paint. Crown molding. French doors. Balcony with extra storage. Whirlpool tub. Gas fireplace. Appliances remain: refrigerator, stove, microwave, dishwasher, washer/dryer. Move in ready. See the virtual tour
Last Agent to Sell the Property
DABBS REALTY GROUP License #211943,297133 Listed on: 07/13/2012
Property Details
Home Type
- Multi-Family
Est. Annual Taxes
- $1,833
Year Built
- Built in 1986
Parking
- 2 Car Garage
Home Design
- Contemporary Architecture
- Property Attached
- Brick Exterior Construction
Interior Spaces
- 1,138 Sq Ft Home
- Property has 1 Level
- Ceiling Fan
- 1 Fireplace
- Interior Storage Closet
Kitchen
- <<microwave>>
- Disposal
Flooring
- Carpet
- Laminate
- Tile
Bedrooms and Bathrooms
- 2 Main Level Bedrooms
- 2 Full Bathrooms
Laundry
- Dryer
- Washer
Schools
- Sylvan Park Paideia Design Center Elementary School
- West End Middle School
- Hillsboro Comp High School
Utilities
- Cooling Available
- Central Heating
Listing and Financial Details
- Assessor Parcel Number 104090G00500CO
Community Details
Overview
- Association fees include exterior maintenance, insurance, recreation facilities, water
- West End Place Subdivision
Recreation
- Community Pool
Ownership History
Purchase Details
Home Financials for this Owner
Home Financials are based on the most recent Mortgage that was taken out on this home.Purchase Details
Home Financials for this Owner
Home Financials are based on the most recent Mortgage that was taken out on this home.Purchase Details
Home Financials for this Owner
Home Financials are based on the most recent Mortgage that was taken out on this home.Purchase Details
Home Financials for this Owner
Home Financials are based on the most recent Mortgage that was taken out on this home.Purchase Details
Purchase Details
Similar Homes in Nashville, TN
Home Values in the Area
Average Home Value in this Area
Purchase History
| Date | Type | Sale Price | Title Company |
|---|---|---|---|
| Warranty Deed | $272,500 | None Available | |
| Warranty Deed | $168,500 | Limestone Title And Escrow L | |
| Warranty Deed | $180,000 | None Available | |
| Special Warranty Deed | $129,500 | -- | |
| Trustee Deed | $109,000 | -- | |
| Deed | $95,400 | -- |
Mortgage History
| Date | Status | Loan Amount | Loan Type |
|---|---|---|---|
| Open | $264,325 | New Conventional | |
| Previous Owner | $144,000 | Unknown | |
| Previous Owner | $129,500 | Unknown | |
| Previous Owner | $30,000 | Credit Line Revolving | |
| Previous Owner | $89,099 | Unknown |
Property History
| Date | Event | Price | Change | Sq Ft Price |
|---|---|---|---|---|
| 07/21/2025 07/21/25 | For Sale | $1,595,000 | +485.3% | $399 / Sq Ft |
| 12/31/2020 12/31/20 | Sold | $272,500 | -2.3% | $239 / Sq Ft |
| 12/01/2020 12/01/20 | Pending | -- | -- | -- |
| 10/26/2020 10/26/20 | For Sale | $279,000 | +65.6% | $245 / Sq Ft |
| 10/28/2012 10/28/12 | Sold | $168,500 | -7.4% | $148 / Sq Ft |
| 09/11/2012 09/11/12 | Pending | -- | -- | -- |
| 07/13/2012 07/13/12 | For Sale | $182,000 | -- | $160 / Sq Ft |
Tax History Compared to Growth
Tax History
| Year | Tax Paid | Tax Assessment Tax Assessment Total Assessment is a certain percentage of the fair market value that is determined by local assessors to be the total taxable value of land and additions on the property. | Land | Improvement |
|---|---|---|---|---|
| 2024 | $2,216 | $68,100 | $13,500 | $54,600 |
| 2023 | $2,216 | $68,100 | $13,500 | $54,600 |
| 2022 | $2,580 | $68,100 | $13,500 | $54,600 |
| 2021 | $2,239 | $68,100 | $13,500 | $54,600 |
| 2020 | $2,551 | $60,425 | $10,500 | $49,925 |
| 2019 | $1,906 | $60,425 | $10,500 | $49,925 |
Agents Affiliated with this Home
-
Beth Molteni

Seller's Agent in 2025
Beth Molteni
Fridrich & Clark Realty
(615) 566-1610
10 in this area
93 Total Sales
-
Jana Jones-Duffy

Seller's Agent in 2020
Jana Jones-Duffy
Benchmark Realty, LLC
(310) 612-0831
1 in this area
28 Total Sales
-
Chason (Chase) Smith

Buyer's Agent in 2020
Chason (Chase) Smith
Compass RE
(615) 397-4670
2 in this area
111 Total Sales
-
Tommy Dabbs

Seller's Agent in 2012
Tommy Dabbs
DABBS REALTY GROUP
(615) 498-3441
1 in this area
60 Total Sales
-
Josh Anderson

Buyer's Agent in 2012
Josh Anderson
The Anderson Group Real Estate Services, LLC
(615) 509-7000
22 in this area
709 Total Sales
Map
Source: Realtracs
MLS Number: 1378682
APN: 104-09-0G-005-00
- 115 W End Place
- 104 W End Place Unit 2
- 136 W End Place Unit 33
- 3513 Richland Ave Unit 3
- 145 W End Place Unit D45
- 3525 W End Ave Unit 1D
- 3511 Central Ave
- 3614B W End Ave
- 3510 Richardson Ave
- 3610C W End Ave
- 3415 W End Ave Unit 1101
- 3415 W End Ave Unit 310
- 3415 W End Ave Unit 1012
- 339 Chesterfield Ave
- 3621 W End Ave Unit 3621
- 3629 W End Ave Unit 202
- 3626 W End Ave Unit 201
- 338 Elmington Ave
- 3358 Acklen Ave
- 3314 W End Ave Unit 405
