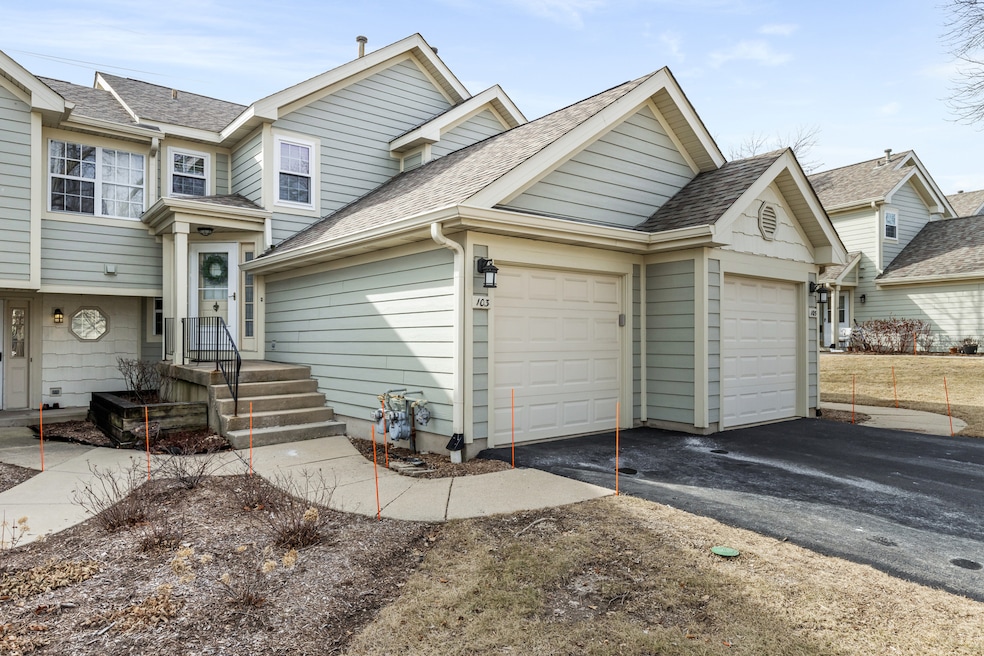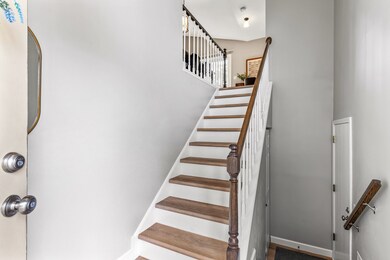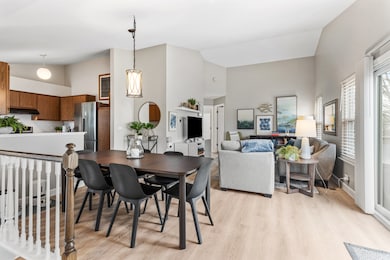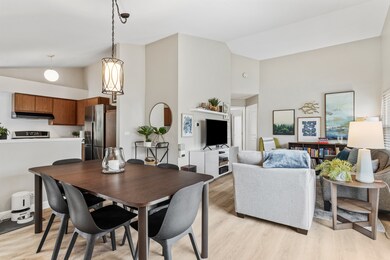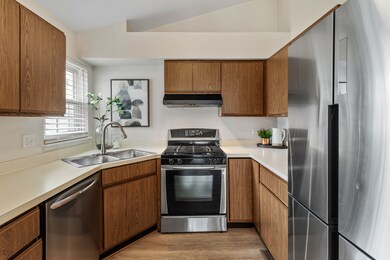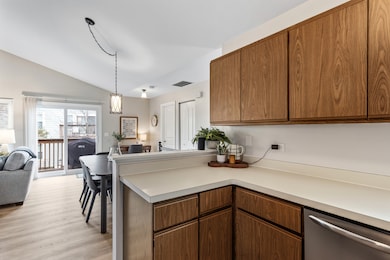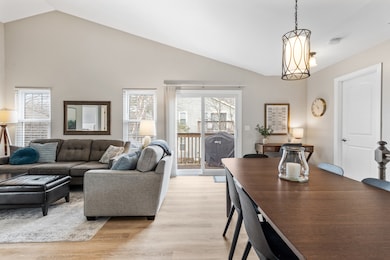
103 W Hamilton Dr Unit 48 Palatine, IL 60067
Reseda NeighborhoodHighlights
- Open Floorplan
- Stainless Steel Appliances
- 1 Car Attached Garage
- Palatine High School Rated A
- Balcony
- Walk-In Closet
About This Home
As of March 2025Welcome to Hamilton Creek! This beautifully maintained, turn-key townhome in the heart of Palatine is sure to impress. Step inside through the private entrance or attached garage and head upstairs to this spacious top-floor unit. Vaulted ceilings and luxury vinyl plank flooring create an airy, inviting ambiance throughout. The U-shaped kitchen is a functional workspace, offering ample cabinetry, generous counter space, and stainless steel appliances. It seamlessly opens to the living and dining area, perfect for entertaining or everyday living. A sliding glass door floods the space with natural light and leads to your private balcony-ideal for morning coffee or grilling. Down the hall, the primary suite boasts vaulted ceilings, two closets with organizational systems, and a vanity counter. Enjoy serene views of the Palatine Trail, which connects miles of walking and biking paths-an incredible asset to the community. The second bedroom is equally inviting, with the LVP flooring continuing throughout. A utility closet houses extra storage and the in-unit washer and dryer. Hamilton Creek offers guest parking and covers snow removal, lawn care, and exterior maintenance. This prime location is just minutes from downtown Palatine, the Metra station, parks, restaurants, shopping, and major expressways. Don't miss your chance-schedule your showing today!
Last Agent to Sell the Property
RE/MAX Professionals License #475177536 Listed on: 02/12/2025

Last Buyer's Agent
Brie Crum
Redfin Corporation License #475155488

Property Details
Home Type
- Condominium
Est. Annual Taxes
- $4,187
Year Built
- Built in 1994
HOA Fees
- $258 Monthly HOA Fees
Parking
- 1 Car Attached Garage
- Garage Transmitter
- Garage Door Opener
- Driveway
- Visitor Parking
- Parking Included in Price
- Unassigned Parking
Home Design
- Split Level Home
- Asphalt Roof
- Vinyl Siding
- Concrete Perimeter Foundation
Interior Spaces
- 1,097 Sq Ft Home
- 2-Story Property
- Open Floorplan
- Living Room
- Family or Dining Combination
- Vinyl Flooring
Kitchen
- Range with Range Hood
- Dishwasher
- Stainless Steel Appliances
Bedrooms and Bathrooms
- 2 Bedrooms
- 2 Potential Bedrooms
- Walk-In Closet
- 1 Full Bathroom
- Dual Sinks
Laundry
- Laundry Room
- Dryer
- Washer
Outdoor Features
- Balcony
Utilities
- Forced Air Heating and Cooling System
- Heating System Uses Natural Gas
Listing and Financial Details
- Homeowner Tax Exemptions
Community Details
Overview
- Association fees include parking, insurance, exterior maintenance, lawn care, scavenger, snow removal
- 8 Units
- Anthony Pisterzi Association, Phone Number (833) 737-8663
- Hamilton Creek Subdivision
- Property managed by Association One
Pet Policy
- Dogs and Cats Allowed
Security
- Resident Manager or Management On Site
Ownership History
Purchase Details
Home Financials for this Owner
Home Financials are based on the most recent Mortgage that was taken out on this home.Purchase Details
Home Financials for this Owner
Home Financials are based on the most recent Mortgage that was taken out on this home.Purchase Details
Purchase Details
Similar Homes in Palatine, IL
Home Values in the Area
Average Home Value in this Area
Purchase History
| Date | Type | Sale Price | Title Company |
|---|---|---|---|
| Warranty Deed | $272,000 | Fidelity National Title | |
| Deed | $171,000 | Chicago Title | |
| Interfamily Deed Transfer | -- | Accommodation | |
| Quit Claim Deed | -- | None Available |
Mortgage History
| Date | Status | Loan Amount | Loan Type |
|---|---|---|---|
| Open | $180,000 | New Conventional | |
| Previous Owner | $165,850 | New Conventional |
Property History
| Date | Event | Price | Change | Sq Ft Price |
|---|---|---|---|---|
| 03/25/2025 03/25/25 | Sold | $272,000 | +6.3% | $248 / Sq Ft |
| 02/16/2025 02/16/25 | Pending | -- | -- | -- |
| 02/12/2025 02/12/25 | For Sale | $256,000 | +49.7% | $233 / Sq Ft |
| 07/16/2019 07/16/19 | Sold | $171,000 | -1.2% | -- |
| 06/17/2019 06/17/19 | Pending | -- | -- | -- |
| 05/23/2019 05/23/19 | For Sale | $173,000 | -- | -- |
Tax History Compared to Growth
Tax History
| Year | Tax Paid | Tax Assessment Tax Assessment Total Assessment is a certain percentage of the fair market value that is determined by local assessors to be the total taxable value of land and additions on the property. | Land | Improvement |
|---|---|---|---|---|
| 2024 | $4,187 | $17,459 | $2,765 | $14,694 |
| 2023 | $4,020 | $17,459 | $2,765 | $14,694 |
| 2022 | $4,020 | $17,459 | $2,765 | $14,694 |
| 2021 | $3,433 | $13,902 | $2,559 | $11,343 |
| 2020 | $4,448 | $13,902 | $2,559 | $11,343 |
| 2019 | $4,454 | $15,529 | $2,559 | $12,970 |
| 2018 | $3,935 | $12,662 | $2,354 | $10,308 |
| 2017 | $3,861 | $12,662 | $2,354 | $10,308 |
| 2016 | $3,590 | $12,662 | $2,354 | $10,308 |
| 2015 | $4,380 | $14,254 | $2,150 | $12,104 |
| 2014 | $4,326 | $14,254 | $2,150 | $12,104 |
| 2013 | $4,216 | $14,254 | $2,150 | $12,104 |
Agents Affiliated with this Home
-
Martin Dzik

Seller's Agent in 2025
Martin Dzik
RE/MAX
(630) 253-6018
1 in this area
127 Total Sales
-

Buyer's Agent in 2025
Brie Crum
Redfin Corporation
(847) 265-3298
-
Annie Coleman

Seller's Agent in 2019
Annie Coleman
Compass
(312) 371-9293
134 Total Sales
-
Karen Pioch
K
Buyer's Agent in 2019
Karen Pioch
Real People Realty
(847) 894-1563
20 Total Sales
Map
Source: Midwest Real Estate Data (MRED)
MLS Number: 12288759
APN: 02-10-406-033-1024
- 129 W Brandon Ct Unit D33
- 183 W Brandon Ct Unit C
- 260 W Golfview Terrace
- 230 W Golfview Terrace
- 215 W Jennifer Ln Unit 1
- 769 N Winchester Dr
- 1 Renaissance Place Unit 1121
- 1 Renaissance Place Unit 1212
- 1 Renaissance Place Unit 4PH
- 1 Renaissance Place Unit 3PH
- 1 Renaissance Place Unit 1018
- 1 Renaissance Place Unit 805
- 1 Renaissance Place Unit 1PH
- 1 Renaissance Place Unit 1013
- 1 Renaissance Place Unit 1115
- 1 Renaissance Place Unit 604
- 471 W Auburn Woods Ct
- 464 N Benton St
- 870 N Auburn Woods Dr
- 349 N Plum Grove Rd
