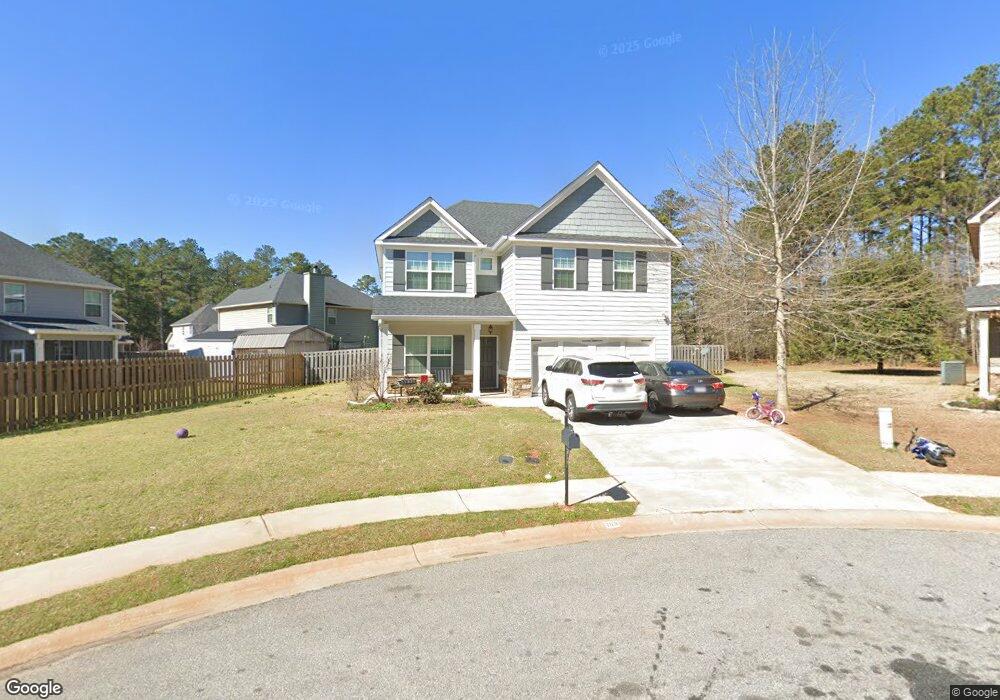4
Beds
3
Baths
2,074
Sq Ft
8,712
Sq Ft Lot
About This Home
This home is located at 103 Wayland Cr, Perry, GA 31069. 103 Wayland Cr is a home located in Houston County with nearby schools including Langston Road Elementary School, Mossy Creek Middle School, and Perry High School.
Create a Home Valuation Report for This Property
The Home Valuation Report is an in-depth analysis detailing your home's value as well as a comparison with similar homes in the area
Home Values in the Area
Average Home Value in this Area
Tax History Compared to Growth
Map
Nearby Homes
- 103 Wayland Cir
- 108 E River Cane Run
- Gloria Plan at Lake Forest
- Delilah Plan at Lake Forest
- Lowell Plan at Lake Forest
- Camden Plan at Lake Forest
- Cannaberra Plan at Lake Forest
- Aspen Plan at Lake Forest
- Benton Plan at Lake Forest
- Birch Plan at Lake Forest
- Hawthorne Plan at Lake Forest
- Dogwood Plan at Lake Forest
- Ashley Plan at Lake Forest
- Hunter Plan at Lake Forest
- 407 Dog Fennel Ln
- 108 Dog Fennel Ln
- 215 Goldenrod Trail
- 126 W River Cane Run
- 133 W River Cane Run
- 104 Black Birch Rd Unit 84G
- 105 Wayland Cir
- 304 Dog Fennel Ln Unit 306
- 304 Dog Fennel Ln
- 300 Dog Fennel Ln
- 308 Dog Fennel Ln Unit 305
- 106 Wayland Cir
- 310 Dog Fennel Ln Unit 304
- 220 Dog Fennel Ln
- 104 Wayland Cir
- 305 Dog Fennel Ln Unit 348
- 312 Dog Fennel Ln Unit 303
- 312 Dog Fennel Ln
- 303 Dog Fennel Ln Unit 347
- 303 Dog Fennel Ln
- 307 Dog Fennel Ln Unit 349
- 307 Dog Fennel Ln
- 301 Dog Fennel Ln Unit 346
- 301 Dog Fennel Ln
- 218 Dog Fennel Ln Unit 314
- 218 Dog Fennel Ln
