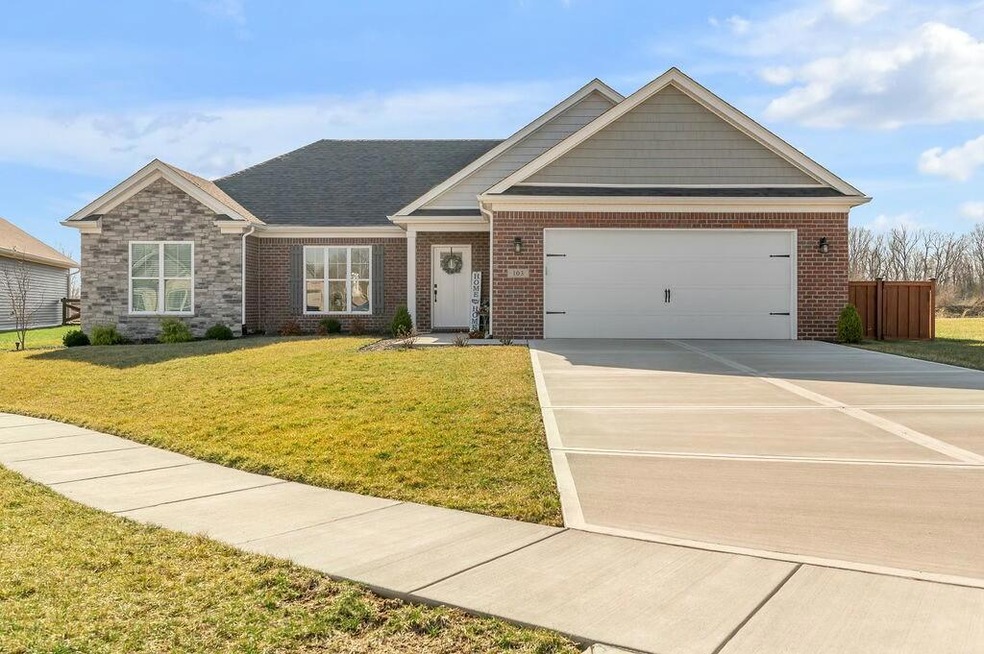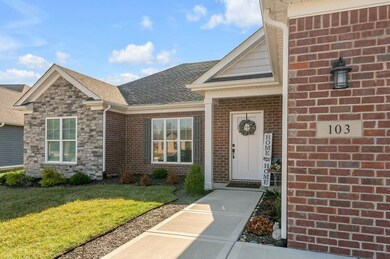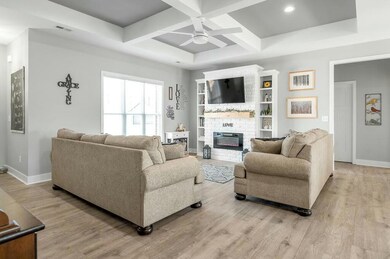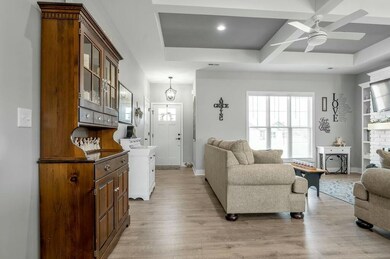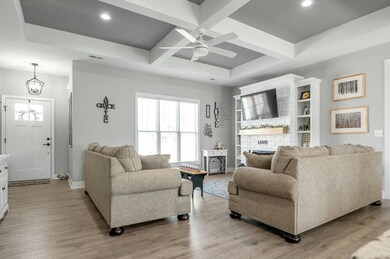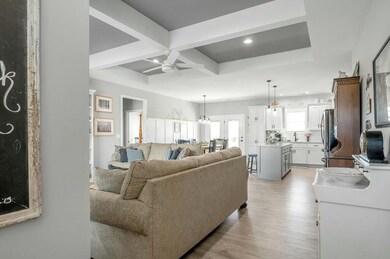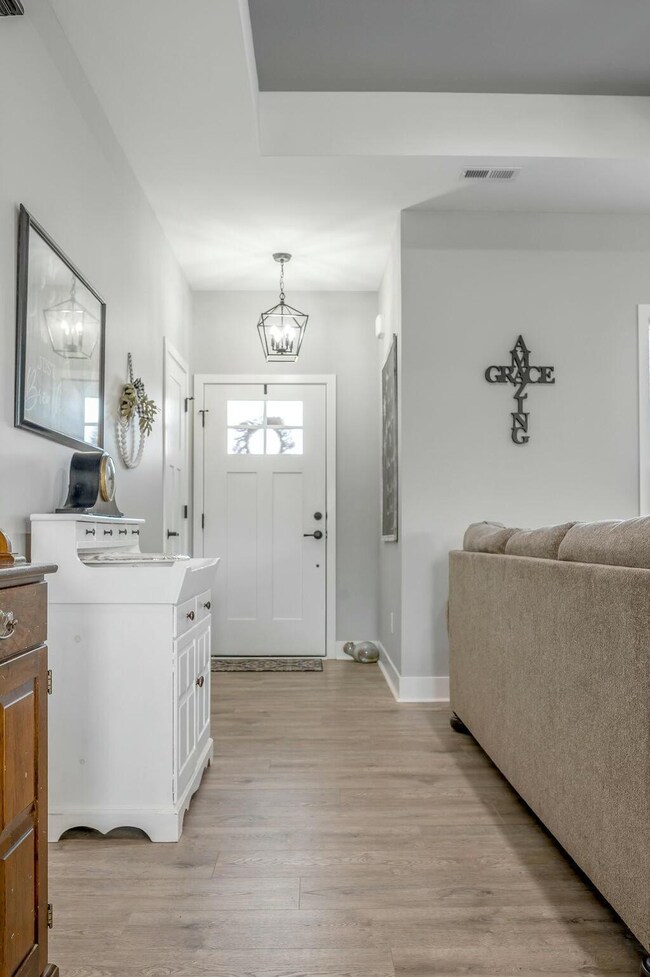
103 Wedgerow Ct Georgetown, KY 40324
Northeast Georgetown NeighborhoodHighlights
- View of Trees or Woods
- Whirlpool Bathtub
- 2 Car Attached Garage
- Ranch Style House
- Attic
- Eat-In Kitchen
About This Home
As of April 2025Don't miss this stunning 2-year-old ranch home on a quiet cul-de-sac with a level, fenced lot! Inside, 9' ceilings and an open floorplan impress. The entry flows into a family room with a brick electric fireplace and blower, perfect for cozy nights. It opens to a chef's kitchen with a large island, white shaker cabinets, granite counters, and all appliances included. The dining area connects it all, with gleaming laminate floors and a coffered ceiling adding style. Enjoy a separate laundry and drop zone off the garage. The primary bedroom features a board-and-batten wall, walk-in closet, and luxe ensuite with a tiled shower, glass door, and double vanity. Guests love the chic bathroom with a whirlpool tub/shower. The insulated, heated/cooled extended garage fits a workbench, and a covered patio overlooks the private backyard—ideal for relaxing. Move-in ready, this gem won't last—see it now!
Last Agent to Sell the Property
FC Tucker Bluegrass License #200533 Listed on: 03/13/2025

Home Details
Home Type
- Single Family
Est. Annual Taxes
- $3,041
Year Built
- Built in 2022
Lot Details
- 9,148 Sq Ft Lot
- Wood Fence
- Wire Fence
HOA Fees
- $8 Monthly HOA Fees
Parking
- 2 Car Attached Garage
- Front Facing Garage
- Driveway
Home Design
- Ranch Style House
- Brick Veneer
- Slab Foundation
- Dimensional Roof
- Vinyl Siding
- Stone
Interior Spaces
- 1,605 Sq Ft Home
- Ceiling Fan
- Self Contained Fireplace Unit Or Insert
- Fireplace Features Blower Fan
- Electric Fireplace
- Insulated Windows
- Blinds
- Insulated Doors
- Family Room with Fireplace
- Dining Area
- Utility Room
- Washer and Electric Dryer Hookup
- Laminate Flooring
- Views of Woods
- Attic
Kitchen
- Eat-In Kitchen
- Oven or Range
- Microwave
- Dishwasher
Bedrooms and Bathrooms
- 3 Bedrooms
- Walk-In Closet
- 2 Full Bathrooms
- Whirlpool Bathtub
Outdoor Features
- Patio
Schools
- Anne Mason Elementary School
- Royal Spring Middle School
- Not Applicable Middle School
- Scott Co High School
Utilities
- Cooling Available
- Heat Pump System
- Electric Water Heater
Community Details
- Association fees include common area maintenance
- The Stables Subdivision
Listing and Financial Details
- Assessor Parcel Number 165-20-009.023
Ownership History
Purchase Details
Home Financials for this Owner
Home Financials are based on the most recent Mortgage that was taken out on this home.Purchase Details
Home Financials for this Owner
Home Financials are based on the most recent Mortgage that was taken out on this home.Purchase Details
Home Financials for this Owner
Home Financials are based on the most recent Mortgage that was taken out on this home.Purchase Details
Home Financials for this Owner
Home Financials are based on the most recent Mortgage that was taken out on this home.Similar Homes in Georgetown, KY
Home Values in the Area
Average Home Value in this Area
Purchase History
| Date | Type | Sale Price | Title Company |
|---|---|---|---|
| Deed | $378,000 | None Listed On Document | |
| Deed | $338,175 | Bluegrass Land Title | |
| Deed | $195,000 | Lankford & Lankford | |
| Deed | $165,000 | None Available |
Mortgage History
| Date | Status | Loan Amount | Loan Type |
|---|---|---|---|
| Open | $300,000 | New Conventional | |
| Previous Owner | $243,675 | New Conventional | |
| Previous Owner | $243,750 | Construction | |
| Previous Owner | $270,020 | Credit Line Revolving |
Property History
| Date | Event | Price | Change | Sq Ft Price |
|---|---|---|---|---|
| 04/15/2025 04/15/25 | Sold | $378,000 | +0.8% | $236 / Sq Ft |
| 03/15/2025 03/15/25 | Pending | -- | -- | -- |
| 03/13/2025 03/13/25 | For Sale | $375,000 | -- | $234 / Sq Ft |
Tax History Compared to Growth
Tax History
| Year | Tax Paid | Tax Assessment Tax Assessment Total Assessment is a certain percentage of the fair market value that is determined by local assessors to be the total taxable value of land and additions on the property. | Land | Improvement |
|---|---|---|---|---|
| 2024 | $3,041 | $338,175 | $0 | $0 |
| 2023 | $1,169 | $128,900 | $65,000 | $63,900 |
| 2022 | $468 | $55,000 | $55,000 | $0 |
| 2021 | $236 | $25,000 | $25,000 | $0 |
| 2020 | $215 | $25,000 | $25,000 | $0 |
| 2019 | $0 | $25,000 | $0 | $0 |
Agents Affiliated with this Home
-
Terri McGraw

Seller's Agent in 2025
Terri McGraw
FC Tucker Bluegrass
(859) 621-3285
1 in this area
86 Total Sales
-
Joy Doyle

Buyer's Agent in 2025
Joy Doyle
United Real Estate Bluegrass
(859) 576-4241
1 in this area
119 Total Sales
Map
Source: ImagineMLS (Bluegrass REALTORS®)
MLS Number: 25004683
APN: 165-20-009.023
- 124 Coachman Place
- 108 Glory Coach Place
- 117 Winners Cir
- 110 Blackberry Ln
- 108 Blackberry Ln
- 110 Elm St
- 113 Blackberry Ln
- 123 Blackberry Ln
- 125 Blackberry Ln
- 604 Poplar St
- 149 Blackberry Ln
- 130 Barren River Blvd
- 109 High Hope Ln
- 306 Young St
- 118 Falls Creek Dr
- 27 Waterson Park Dr
- 28 Waterson Park Dr
- 26 Waterson Park Dr
- 25 Waterson Park Dr
- 32 Waterson Park Dr
