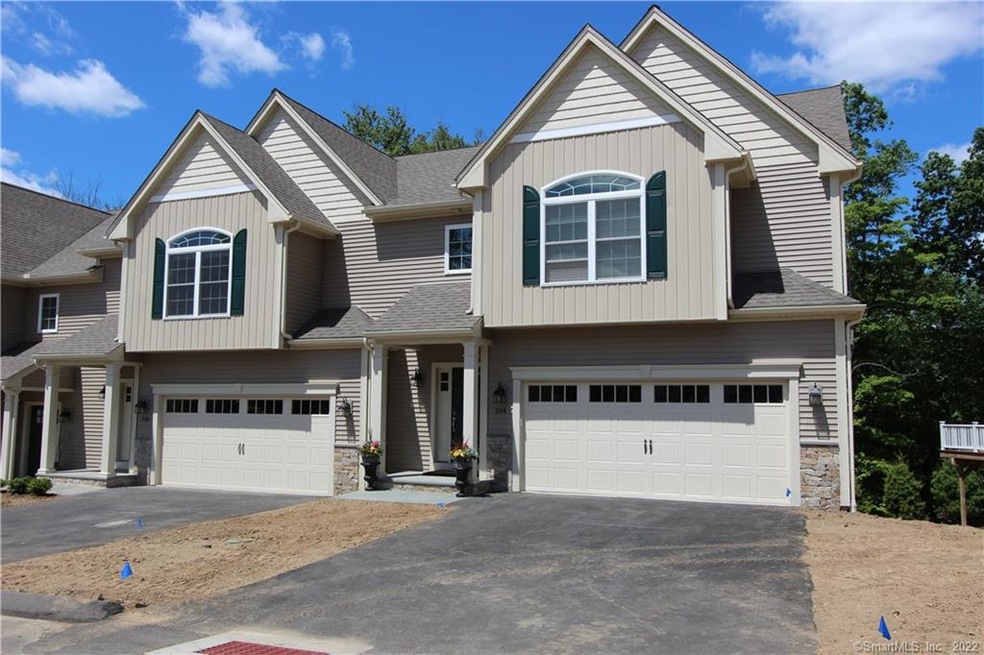
103 Wells View Rd Shelton, CT 06484
Highlights
- Heated In Ground Pool
- Home Energy Rating Service (HERS) Rated Property
- Clubhouse
- Sunnyside Elementary School Rated 9+
- Home Performance with ENERGY STAR
- Attic
About This Home
As of April 2025This unit Features a first floor Master Bedroom, combines the convenience of one level living with wonderful spaces for entertaining. An open kitchen/dining room concept features granite counter tops, stainless steel appliances and a vaulted ceiling. The second floor adds two bedrooms with a loft area. Part of a Planned Community with a Million Dollar Clubhouse and Pool.
8-10 Month Occupancy
*******Similar To Be Built**********
Last Agent to Sell the Property
Carey & Guarrera Real Estate License #REB.0792889 Listed on: 04/01/2021
Property Details
Home Type
- Condominium
Est. Annual Taxes
- $9,999
Year Built
- Built in 2021
Lot Details
- End Unit
HOA Fees
- $286 Monthly HOA Fees
Parking
- 2 Car Attached Garage
Home Design
- Home to be built
- Frame Construction
- Vinyl Siding
Interior Spaces
- 2,562 Sq Ft Home
- 1 Fireplace
- Basement Fills Entire Space Under The House
- Attic or Crawl Hatchway Insulated
- Laundry on main level
Bedrooms and Bathrooms
- 3 Bedrooms
Eco-Friendly Details
- Home Energy Rating Service (HERS) Rated Property
- Energy-Efficient Insulation
- Home Performance with ENERGY STAR
Outdoor Features
- Heated In Ground Pool
- Patio
Schools
- Long Hill Elementary School
- Shelton Middle School
- Perry Hill Middle School
- Shelton High School
Utilities
- Central Air
- Heating System Uses Natural Gas
- Tankless Water Heater
Community Details
Overview
- Association fees include grounds maintenance, snow removal, pool service, road maintenance, insurance
- 109 Units
- Hawks Ridge Community
Amenities
- Clubhouse
Recreation
- Community Pool
Pet Policy
- Pets Allowed
Ownership History
Purchase Details
Home Financials for this Owner
Home Financials are based on the most recent Mortgage that was taken out on this home.Purchase Details
Home Financials for this Owner
Home Financials are based on the most recent Mortgage that was taken out on this home.Similar Homes in Shelton, CT
Home Values in the Area
Average Home Value in this Area
Purchase History
| Date | Type | Sale Price | Title Company |
|---|---|---|---|
| Warranty Deed | $715,000 | None Available | |
| Warranty Deed | $561,440 | None Available | |
| Warranty Deed | $561,440 | None Available |
Mortgage History
| Date | Status | Loan Amount | Loan Type |
|---|---|---|---|
| Open | $130,000 | Purchase Money Mortgage | |
| Previous Owner | $449,152 | Purchase Money Mortgage |
Property History
| Date | Event | Price | Change | Sq Ft Price |
|---|---|---|---|---|
| 04/04/2025 04/04/25 | Sold | $715,000 | -1.4% | $244 / Sq Ft |
| 01/10/2025 01/10/25 | For Sale | $725,000 | +29.1% | $247 / Sq Ft |
| 07/07/2022 07/07/22 | Sold | $561,440 | +6.0% | $219 / Sq Ft |
| 05/01/2021 05/01/21 | Pending | -- | -- | -- |
| 04/01/2021 04/01/21 | For Sale | $529,900 | -- | $207 / Sq Ft |
Tax History Compared to Growth
Tax History
| Year | Tax Paid | Tax Assessment Tax Assessment Total Assessment is a certain percentage of the fair market value that is determined by local assessors to be the total taxable value of land and additions on the property. | Land | Improvement |
|---|---|---|---|---|
| 2025 | $7,707 | $409,500 | $0 | $409,500 |
| 2024 | $7,854 | $409,500 | $0 | $409,500 |
| 2023 | $7,154 | $409,500 | $0 | $409,500 |
| 2022 | $884 | $50,610 | $0 | $50,610 |
Agents Affiliated with this Home
-
Andrea Viscuso

Seller's Agent in 2025
Andrea Viscuso
Compass Connecticut, LLC
(203) 627-7767
5 in this area
168 Total Sales
-
Chris Carey

Buyer's Agent in 2025
Chris Carey
Carey & Guarrera Real Estate
(203) 231-3416
145 in this area
204 Total Sales
-
Steve Guarrera

Seller Co-Listing Agent in 2022
Steve Guarrera
Carey & Guarrera Real Estate
(203) 610-4295
141 in this area
192 Total Sales
-
Laura Burr

Buyer's Agent in 2022
Laura Burr
Coldwell Banker Realty
(203) 525-8896
2 in this area
53 Total Sales
Map
Source: SmartMLS
MLS Number: 170385949
APN: SHEL M:30 L:12 S:103
- 55 Harvard Ave
- 0 Harvard Ave
- 140 Hillside Ave Unit 142
- 141 Grove St
- 39 Wells Ave
- 26 King St
- 38 Fairfield Ave
- 75 River Rd
- 75 Beecher Ave
- 58 Milne Ave Unit 60
- 72 Providence Ave
- 242 Grove St
- 32 Spindrift Ln Unit 32
- 45 1/2 Woonsocket Ave
- 118 New Haven Ave Unit 120
- 13 Angell Ave
- 131 River Rd
- 0 East Ave Unit 24096099
- 146 New Haven Ave
- 5 Yochers Ln
