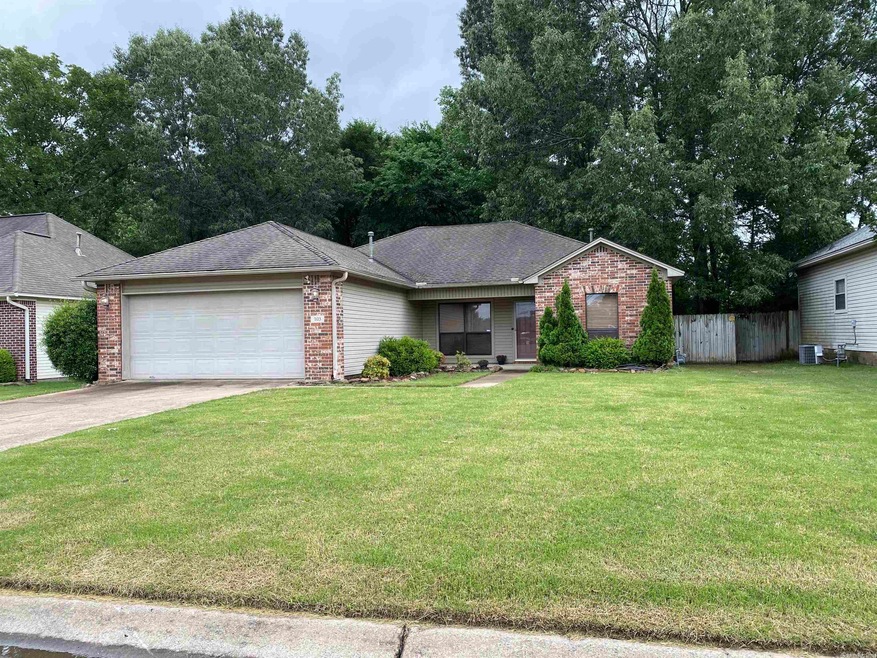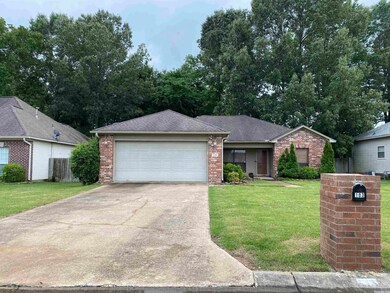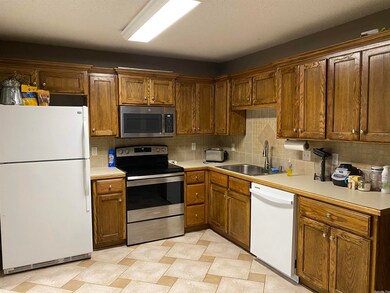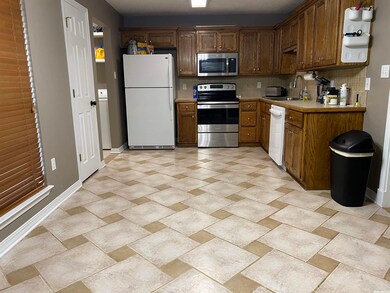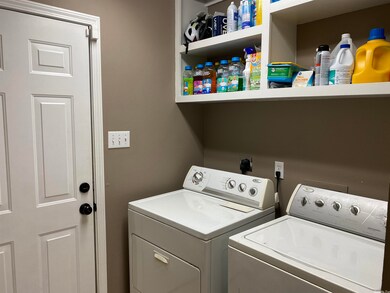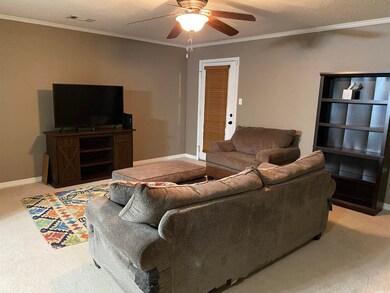
103 Westfield Loop Little Rock, AR 72210
Otter Creek NeighborhoodHighlights
- Traditional Architecture
- Tile Flooring
- Outdoor Storage
- Laundry Room
- 1-Story Property
- Central Heating and Cooling System
About This Home
As of July 2022Cute, well-maintained home perfect for a first time home buyer! Primary bedroom is spacious with attached bathroom that includes two closets and double sink. Kitchen is open with plenty of cabinets and refrigerator stays. All of the storage closets in the home are larger than you expect! Fully fenced flat backyard includes a storage shed that will remain with the home. Very quiet neighborhood. Come see today!
Last Agent to Sell the Property
Charlotte John Company (Little Rock) Listed on: 05/25/2022
Home Details
Home Type
- Single Family
Est. Annual Taxes
- $1,800
Year Built
- Built in 2001
Lot Details
- 7,405 Sq Ft Lot
- Vinyl Fence
- Level Lot
HOA Fees
- $12 Monthly HOA Fees
Home Design
- Traditional Architecture
- Brick Exterior Construction
- Slab Foundation
- Architectural Shingle Roof
- Metal Siding
Interior Spaces
- 1,467 Sq Ft Home
- 1-Story Property
- Family Room
- Combination Kitchen and Dining Room
- Laundry Room
Kitchen
- Electric Range
- Stove
- Microwave
- Dishwasher
- Disposal
Flooring
- Carpet
- Tile
Bedrooms and Bathrooms
- 3 Bedrooms
- 2 Full Bathrooms
Parking
- 2 Car Garage
- Automatic Garage Door Opener
Additional Features
- Outdoor Storage
- Central Heating and Cooling System
Listing and Financial Details
- Assessor Parcel Number 45L-050-05-018-00
Ownership History
Purchase Details
Home Financials for this Owner
Home Financials are based on the most recent Mortgage that was taken out on this home.Purchase Details
Home Financials for this Owner
Home Financials are based on the most recent Mortgage that was taken out on this home.Purchase Details
Home Financials for this Owner
Home Financials are based on the most recent Mortgage that was taken out on this home.Purchase Details
Home Financials for this Owner
Home Financials are based on the most recent Mortgage that was taken out on this home.Purchase Details
Purchase Details
Home Financials for this Owner
Home Financials are based on the most recent Mortgage that was taken out on this home.Similar Homes in the area
Home Values in the Area
Average Home Value in this Area
Purchase History
| Date | Type | Sale Price | Title Company |
|---|---|---|---|
| Warranty Deed | $185,000 | Pulaski County Title | |
| Warranty Deed | $149,900 | None Available | |
| Warranty Deed | $136,000 | Realty Title | |
| Warranty Deed | $145,333 | None Available | |
| Warranty Deed | $143,000 | Cowling Title Company | |
| Warranty Deed | -- | -- |
Mortgage History
| Date | Status | Loan Amount | Loan Type |
|---|---|---|---|
| Open | $155,000 | New Conventional | |
| Previous Owner | $149,900 | New Conventional | |
| Previous Owner | $87,800 | VA | |
| Previous Owner | $139,918 | FHA | |
| Previous Owner | $88,000 | No Value Available | |
| Closed | $11,000 | No Value Available |
Property History
| Date | Event | Price | Change | Sq Ft Price |
|---|---|---|---|---|
| 07/22/2022 07/22/22 | Pending | -- | -- | -- |
| 07/14/2022 07/14/22 | Sold | $185,000 | -1.1% | $126 / Sq Ft |
| 05/25/2022 05/25/22 | For Sale | $187,000 | +24.7% | $127 / Sq Ft |
| 05/17/2019 05/17/19 | Sold | $149,900 | 0.0% | $103 / Sq Ft |
| 05/17/2019 05/17/19 | Pending | -- | -- | -- |
| 04/08/2019 04/08/19 | For Sale | $149,900 | +10.6% | $103 / Sq Ft |
| 06/06/2012 06/06/12 | Sold | $135,500 | -4.9% | $93 / Sq Ft |
| 05/07/2012 05/07/12 | Pending | -- | -- | -- |
| 01/10/2012 01/10/12 | For Sale | $142,500 | -- | $98 / Sq Ft |
Tax History Compared to Growth
Tax History
| Year | Tax Paid | Tax Assessment Tax Assessment Total Assessment is a certain percentage of the fair market value that is determined by local assessors to be the total taxable value of land and additions on the property. | Land | Improvement |
|---|---|---|---|---|
| 2024 | $2,469 | $35,278 | $7,200 | $28,078 |
| 2023 | $2,469 | $35,278 | $7,200 | $28,078 |
| 2022 | $1,891 | $35,278 | $7,200 | $28,078 |
| 2021 | $1,813 | $25,720 | $4,800 | $20,920 |
| 2020 | $1,425 | $25,720 | $4,800 | $20,920 |
| 2019 | $1,425 | $25,720 | $4,800 | $20,920 |
| 2018 | $1,800 | $25,720 | $4,800 | $20,920 |
| 2017 | $1,800 | $25,720 | $4,800 | $20,920 |
| 2016 | $1,945 | $27,790 | $6,000 | $21,790 |
| 2015 | $1,948 | $27,790 | $6,000 | $21,790 |
| 2014 | $1,948 | $27,790 | $6,000 | $21,790 |
Agents Affiliated with this Home
-
Matty Ross

Seller's Agent in 2022
Matty Ross
Charlotte John Company (Little Rock)
(501) 690-9015
1 in this area
135 Total Sales
-
Rioarce Lawrence

Buyer's Agent in 2022
Rioarce Lawrence
CBRPM Group
(501) 952-1461
3 in this area
14 Total Sales
-
DeLana Lee
D
Seller's Agent in 2019
DeLana Lee
Crye-Leike
(501) 529-1475
7 Total Sales
-
Jennifer Carter

Seller's Agent in 2012
Jennifer Carter
Baxley-Penfield-Moudy Realtors
(501) 590-5183
157 Total Sales
-
Vicki Elmendorf

Seller Co-Listing Agent in 2012
Vicki Elmendorf
Baxley-Penfield-Moudy Realtors
(501) 840-1670
83 Total Sales
Map
Source: Cooperative Arkansas REALTORS® MLS
MLS Number: 22017314
APN: 45L-050-05-018-00
- 8524 Stagecoach Rd
- 28 Rosewall Ln
- Lot 1 & 3 Stagecoach Rd
- 1 Otter Creek
- 27 Courtside Place
- 000 Highway 5 Stagecoach Rd
- 2 Otter Creek
- 16107 Otter Creek Pkwy
- Lot 22 the Arbors at Stagecoach Village
- Lot 23 the Arbors at Stagecoach Village
- 1920 Stagecoach Village Ct
- 8 Brittany Ln
- 14004 Quail Run Dr
- 10601 Stagecoach Rd
- 15 Butterfly Cove
- 14408 Wimbledon Loop
- 13016 Lemoncrest Ln
- 7 Ben Hogan Cove
- 19003 Quail Run Dr
- 10915 Stagecoach Rd
