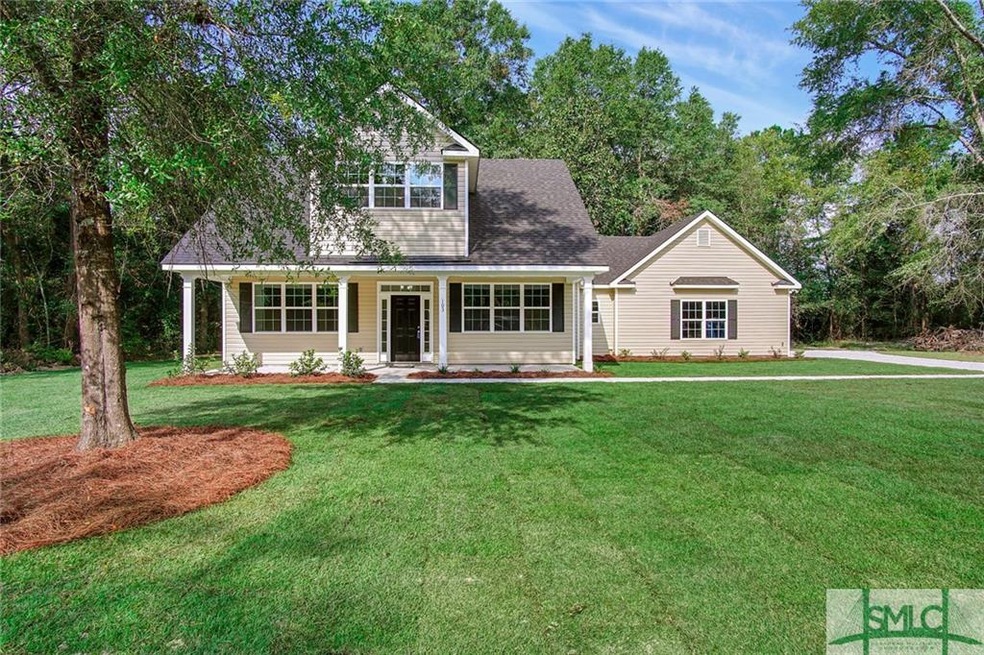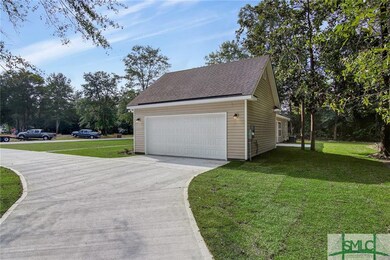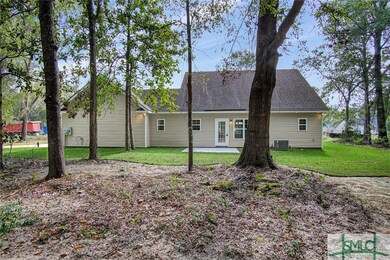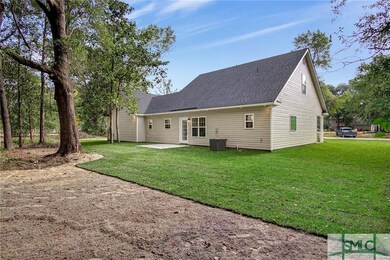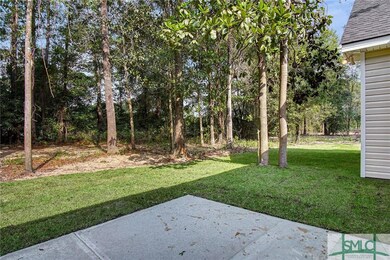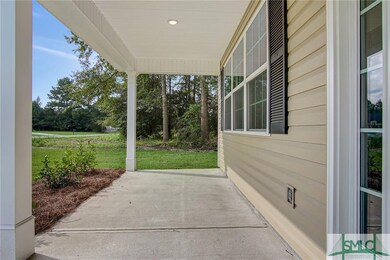
103 Wigeon Way Springfield, GA 31329
Highlights
- New Construction
- Primary Bedroom Suite
- Main Floor Primary Bedroom
- Ebenezer Elementary School Rated A-
- Traditional Architecture
- Private Yard
About This Home
As of May 2023Charming new build in Springfield! Located in the Eagle Pointe subdivision, this home is spacious and has all the finishes you are dreaming of! White shaker cabinet kitchen & baths, Granite Countertops throughout, Stainless Appliances including the Regrigerator, Specialty Hood Vent over the Kitchen Island, Vinyl Plank Flooring downstairs and in the Bathrooms. Semi-open floor plan and a Adorable front porch waiting to be outfitted with rocking chairs! Located on a Wooded private lot! Home is complete and ready for new owners!
Last Agent to Sell the Property
Keller Williams Coastal Area P License #242199 Listed on: 07/23/2019

Home Details
Home Type
- Single Family
Est. Annual Taxes
- $297
Year Built
- Built in 2019 | New Construction
Lot Details
- 0.54 Acre Lot
- Private Yard
Home Design
- Traditional Architecture
- Slab Foundation
- Asphalt Roof
- Siding
Interior Spaces
- 1,850 Sq Ft Home
- 2-Story Property
- Gas Fireplace
- Double Pane Windows
- Family Room with Fireplace
- Pull Down Stairs to Attic
Kitchen
- Breakfast Area or Nook
- Oven or Range
- Dishwasher
Bedrooms and Bathrooms
- 3 Bedrooms
- Primary Bedroom on Main
- Primary Bedroom Suite
- Dual Vanity Sinks in Primary Bathroom
- Garden Bath
- Separate Shower
Laundry
- Laundry Room
- Washer and Dryer Hookup
Parking
- 2 Car Attached Garage
- Automatic Garage Door Opener
Outdoor Features
- Open Patio
- Front Porch
Schools
- Springfield Elementary School
- Effingham Middle School
- Effingham High School
Utilities
- Central Heating and Cooling System
- Heat Pump System
- Community Well
- Electric Water Heater
- Septic Tank
- Cable TV Available
Listing and Financial Details
- Assessor Parcel Number 0408A-00000-079-000
Ownership History
Purchase Details
Home Financials for this Owner
Home Financials are based on the most recent Mortgage that was taken out on this home.Purchase Details
Home Financials for this Owner
Home Financials are based on the most recent Mortgage that was taken out on this home.Purchase Details
Home Financials for this Owner
Home Financials are based on the most recent Mortgage that was taken out on this home.Purchase Details
Home Financials for this Owner
Home Financials are based on the most recent Mortgage that was taken out on this home.Purchase Details
Purchase Details
Purchase Details
Similar Homes in Springfield, GA
Home Values in the Area
Average Home Value in this Area
Purchase History
| Date | Type | Sale Price | Title Company |
|---|---|---|---|
| Warranty Deed | $334,900 | -- | |
| Warranty Deed | $209,900 | -- | |
| Warranty Deed | -- | -- | |
| Warranty Deed | $49,000 | -- | |
| Warranty Deed | $5,000 | -- | |
| Deed | -- | -- | |
| Foreclosure Deed | $170,000 | -- | |
| Deed | -- | -- |
Mortgage History
| Date | Status | Loan Amount | Loan Type |
|---|---|---|---|
| Open | $264,448 | FHA | |
| Previous Owner | $199,405 | New Conventional |
Property History
| Date | Event | Price | Change | Sq Ft Price |
|---|---|---|---|---|
| 05/19/2023 05/19/23 | Sold | $334,900 | +2.1% | $181 / Sq Ft |
| 04/19/2023 04/19/23 | For Sale | $327,900 | +56.2% | $177 / Sq Ft |
| 10/30/2019 10/30/19 | Sold | $209,900 | 0.0% | $113 / Sq Ft |
| 07/23/2019 07/23/19 | For Sale | $209,900 | +756.7% | $113 / Sq Ft |
| 02/07/2019 02/07/19 | Sold | $24,500 | -10.9% | -- |
| 11/15/2018 11/15/18 | For Sale | $27,500 | +450.0% | -- |
| 04/11/2013 04/11/13 | Sold | $5,000 | 0.0% | -- |
| 03/29/2013 03/29/13 | Pending | -- | -- | -- |
| 03/28/2013 03/28/13 | For Sale | $5,000 | -- | -- |
Tax History Compared to Growth
Tax History
| Year | Tax Paid | Tax Assessment Tax Assessment Total Assessment is a certain percentage of the fair market value that is determined by local assessors to be the total taxable value of land and additions on the property. | Land | Improvement |
|---|---|---|---|---|
| 2024 | $3,945 | $126,091 | $30,000 | $96,091 |
| 2023 | $2,410 | $103,905 | $24,800 | $79,105 |
| 2022 | $2,935 | $93,022 | $20,760 | $72,262 |
| 2021 | $2,915 | $92,022 | $14,400 | $77,622 |
| 2020 | $2,549 | $80,143 | $12,000 | $68,143 |
| 2019 | $291 | $10,000 | $10,000 | $0 |
| 2018 | $297 | $10,000 | $10,000 | $0 |
| 2017 | $301 | $10,000 | $10,000 | $0 |
| 2016 | $252 | $8,800 | $8,800 | $0 |
| 2015 | -- | $6,400 | $6,400 | $0 |
| 2014 | -- | $2,240 | $2,240 | $0 |
| 2013 | -- | $2,240 | $2,240 | $0 |
Agents Affiliated with this Home
-
Carmen Cribbs

Seller's Agent in 2023
Carmen Cribbs
Next Move Real Estate LLC
(912) 663-6683
10 in this area
129 Total Sales
-
Steve Ellis

Buyer's Agent in 2023
Steve Ellis
eXp Realty LLC
(912) 656-7832
17 in this area
151 Total Sales
-
Christine Durrence

Seller's Agent in 2019
Christine Durrence
Keller Williams Coastal Area P
(912) 657-6174
20 in this area
256 Total Sales
-

Seller's Agent in 2019
Peter Randall
Weichert REALTORS Stanford & C
-
Jennifer Rabon

Buyer's Agent in 2019
Jennifer Rabon
Next Move Real Estate LLC
(912) 667-3822
11 in this area
170 Total Sales
-

Seller's Agent in 2013
Deetie Rahn
ERA Southeast Coastal
Map
Source: Savannah Multi-List Corporation
MLS Number: 210102
APN: 0408A-00000-079-000
- 132 Teal Dr
- 125 Teal Dr
- 2453 N 119 Hwy
- 391 Hawk Hammock Dr
- 720 Old Dixie Hwy S
- 106 Cedar Dr
- 0 Stillwell Rd Unit 329370
- 0 Rincon Stillwell Rd Unit 10501940
- 116 Runs Crossing Dr
- 405 E 3rd St
- 502 E 4th St
- 406 E 3rd St
- 701 N Oak St
- 107 Mingledorff Way
- 107 Mary St
- 0 (Tract #1) Indigo Rd
- 145 New Stillwell Rd
- 0 Georgia 119 Unit 317227
- 115 New Stillwell Rd
- 0 Wallace Dr
