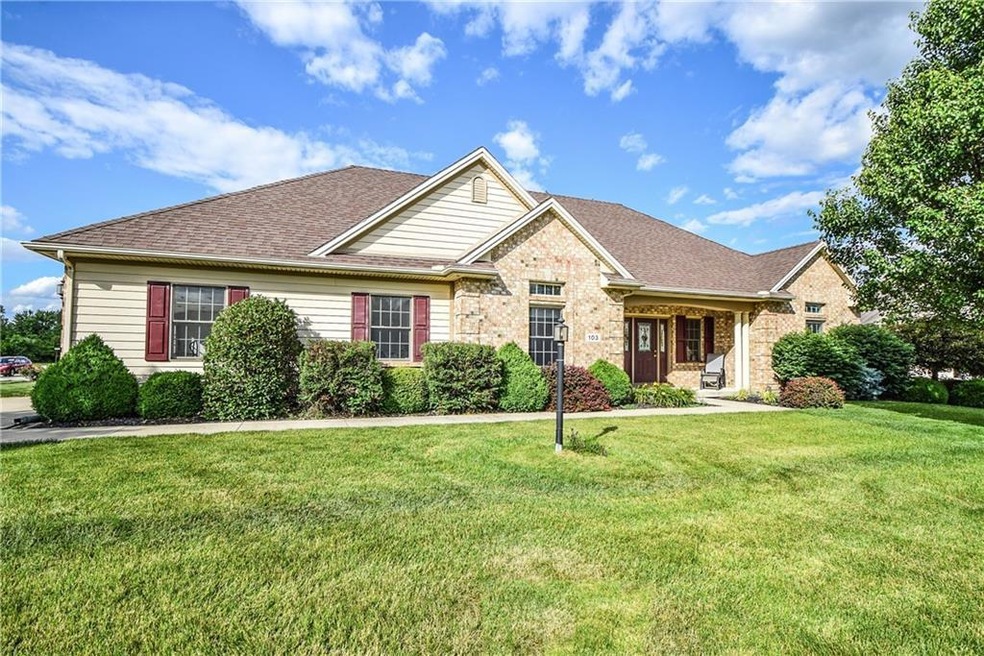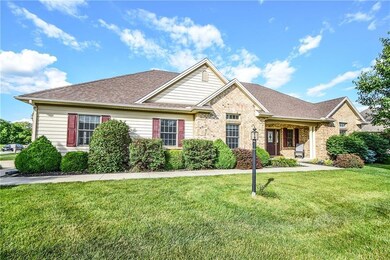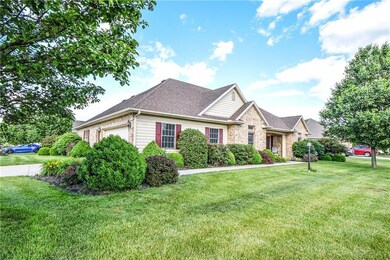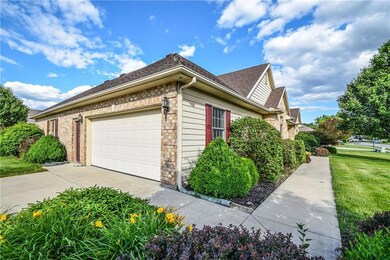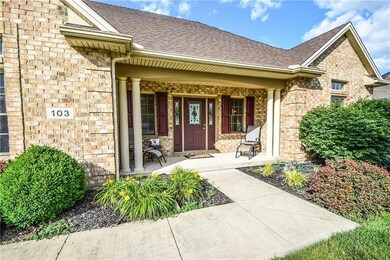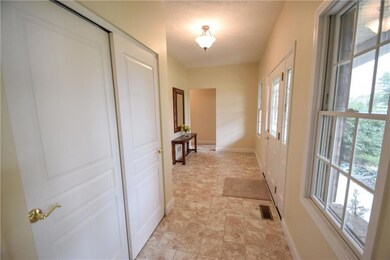
103 Williams Way Englewood, OH 45322
Estimated Value: $285,238 - $355,000
Highlights
- Cathedral Ceiling
- 2 Car Attached Garage
- Patio
- Whirlpool Bathtub
- Walk-In Closet
- 1-Story Property
About This Home
As of July 2017Gorgeous custom built brick ranch with beautifully landscaping that surrounds the home located in desirable Lindeman Commons. Beautiful landscaped sidewalk leads to the covered porch and front door with a large foyer that opens into home. The open concept floor plan offers over 2000 sq. feet of living with 3 spacious split bedroom layout, 2.5 baths, great room with cathedral ceilings and built in shelves, formal dining room and a nice kitchen with nice counterpace that opens to great room and offers a breakfast room that leads rear yard with a patio. Large master suite with trey ceilings to leads to the luxurious bathroom with double sinks, Jacuzzi tub and a separate shower plus a huge walk in closet. The 2.5 side loading garage offers additional storage space. Don't miss seeing this attractively priced custom built home close to parks, shopping and highway! Call today!
Last Agent to Sell the Property
Coldwell Banker Heritage License #000395004 Listed on: 06/07/2017

Home Details
Home Type
- Single Family
Est. Annual Taxes
- $5,758
Year Built
- Built in 2004
Lot Details
- 0.25
Parking
- 2 Car Attached Garage
- Garage Door Opener
Home Design
- Brick Exterior Construction
- Slab Foundation
Interior Spaces
- 2,010 Sq Ft Home
- 1-Story Property
- Cathedral Ceiling
- Ceiling Fan
Kitchen
- Range
- Microwave
- Dishwasher
- Disposal
Bedrooms and Bathrooms
- 3 Bedrooms
- Walk-In Closet
- Whirlpool Bathtub
Utilities
- Forced Air Heating and Cooling System
- Heating System Uses Natural Gas
- Natural Gas Connected
- Gas Water Heater
Additional Features
- Patio
- 0.25 Acre Lot
Listing and Financial Details
- Assessor Parcel Number M58 00225 0011
Ownership History
Purchase Details
Home Financials for this Owner
Home Financials are based on the most recent Mortgage that was taken out on this home.Purchase Details
Home Financials for this Owner
Home Financials are based on the most recent Mortgage that was taken out on this home.Similar Homes in Englewood, OH
Home Values in the Area
Average Home Value in this Area
Purchase History
| Date | Buyer | Sale Price | Title Company |
|---|---|---|---|
| Buchanan Stephanie | $181,000 | None Available | |
| Dearth David L | -- | -- |
Mortgage History
| Date | Status | Borrower | Loan Amount |
|---|---|---|---|
| Previous Owner | Buchanan Stephanie | $165,000 | |
| Previous Owner | Buchanan Stephanie | $171,950 | |
| Previous Owner | Dearth David L | $214,100 | |
| Previous Owner | Dearth David L | $213,750 |
Property History
| Date | Event | Price | Change | Sq Ft Price |
|---|---|---|---|---|
| 07/19/2017 07/19/17 | Sold | $181,000 | -2.1% | $90 / Sq Ft |
| 06/17/2017 06/17/17 | Pending | -- | -- | -- |
| 06/07/2017 06/07/17 | For Sale | $184,900 | -- | $92 / Sq Ft |
Tax History Compared to Growth
Tax History
| Year | Tax Paid | Tax Assessment Tax Assessment Total Assessment is a certain percentage of the fair market value that is determined by local assessors to be the total taxable value of land and additions on the property. | Land | Improvement |
|---|---|---|---|---|
| 2024 | $4,382 | $64,120 | $13,860 | $50,260 |
| 2023 | $4,382 | $64,120 | $13,860 | $50,260 |
| 2022 | $6,292 | $71,460 | $15,400 | $56,060 |
| 2021 | $6,311 | $71,460 | $15,400 | $56,060 |
| 2020 | $6,287 | $71,460 | $15,400 | $56,060 |
| 2019 | $6,423 | $65,240 | $14,000 | $51,240 |
| 2018 | $6,443 | $65,240 | $14,000 | $51,240 |
| 2017 | $6,077 | $65,240 | $14,000 | $51,240 |
| 2016 | $6,036 | $63,890 | $14,000 | $49,890 |
| 2015 | $5,663 | $63,890 | $14,000 | $49,890 |
| 2014 | $5,662 | $63,890 | $14,000 | $49,890 |
| 2012 | -- | $71,050 | $17,500 | $53,550 |
Agents Affiliated with this Home
-
Lisa Nishwitz

Seller's Agent in 2017
Lisa Nishwitz
Coldwell Banker Heritage
(937) 266-3440
17 in this area
333 Total Sales
-
JOHN DOE (NON-WRIST MEMBER)
J
Buyer's Agent in 2017
JOHN DOE (NON-WRIST MEMBER)
WR
Map
Source: Western Regional Information Systems & Technology (WRIST)
MLS Number: 405966
APN: M58-00225-0011
- 826 W Martindale Rd
- 101 Westrock Farm Dr
- 730 W Martindale Rd
- 150 Irongate Dr
- 125 Warner Dr
- 139 Westrock Farm Dr
- 308 S San Bernardino Trail
- 154 Westrock Farm Dr
- 105 Barnside Dr
- 109 Barnside Dr
- 200 Shaw Rd
- 602 Beery Blvd
- 10895 Haber Rd
- 147 Mccraw Dr
- 626 Skyles Rd
- 0 Phillipsburg Union Rd Unit 1027008
- 0 Phillipsburg Union Rd Unit 891267
- 1052 Windpointe Way
- 3348 Phillipsburg Union Rd
- 201 Applegate Rd
- 103 Williams Way
- 103 Peggys Path Ct
- 103 Peggy's Path Ct
- 101 Magdelena Dr
- Lot 57 William's Way
- Lot 55 William's Way
- Lot 56 William's Way
- Lot 58 William's Way
- 0 Peggy's Path Ct
- 118 Magdelena Dr
- 118 Magdalena Dr
- 102 Williams Way
- 100 Peggys Path Ct
- 104 Williams Way
- Lot 55 Carol's Way
- 105 Peggys Path Ct
- 100 Williams Way
- 106 Williams Way
- 102 Carols Ct
- 107 Williams Way
