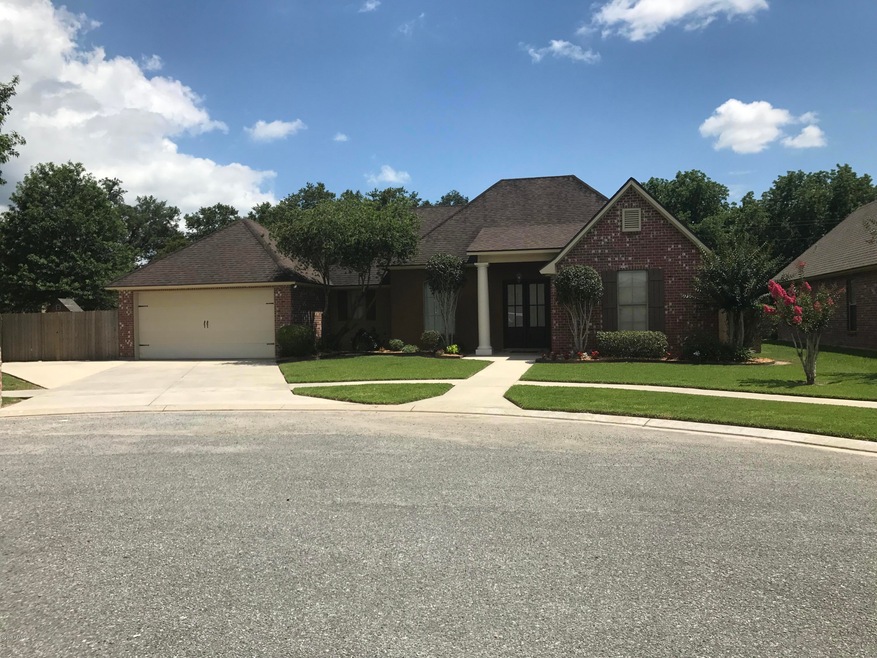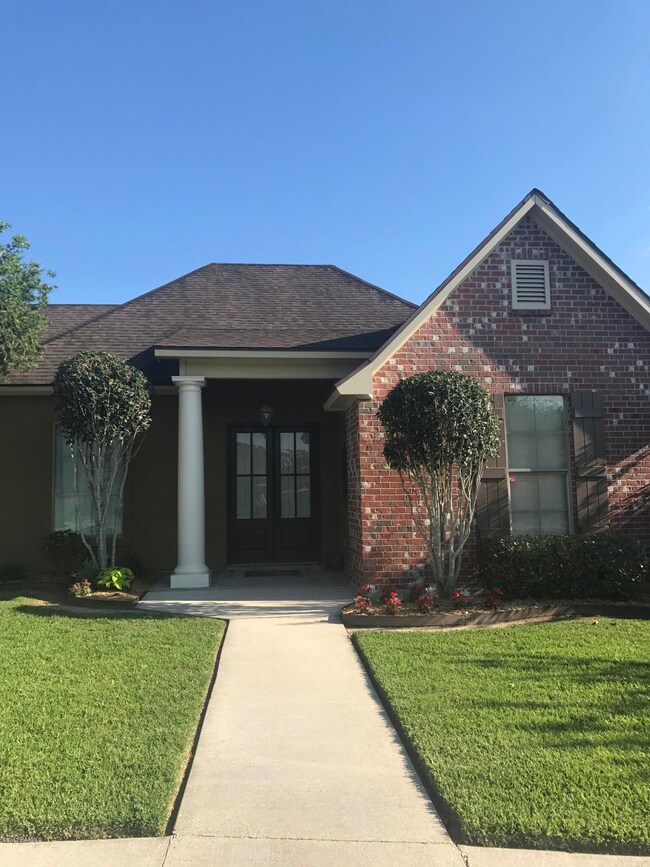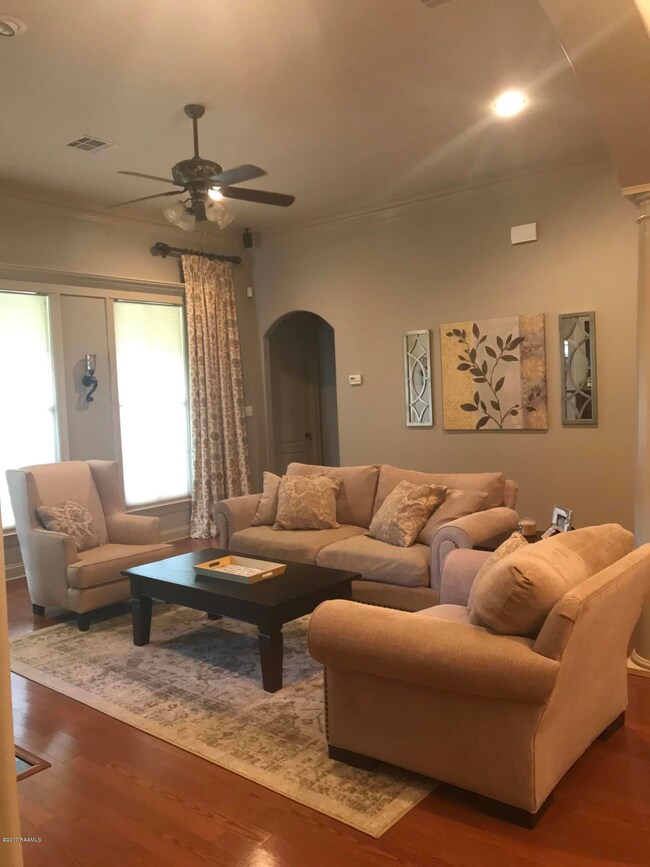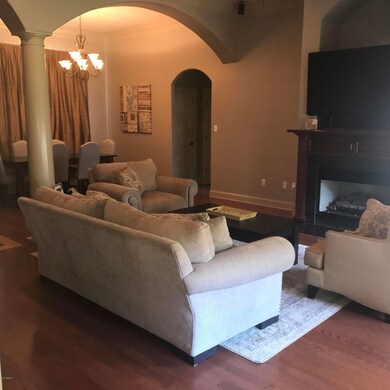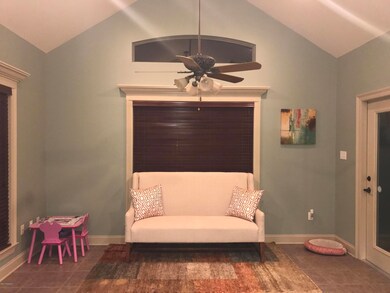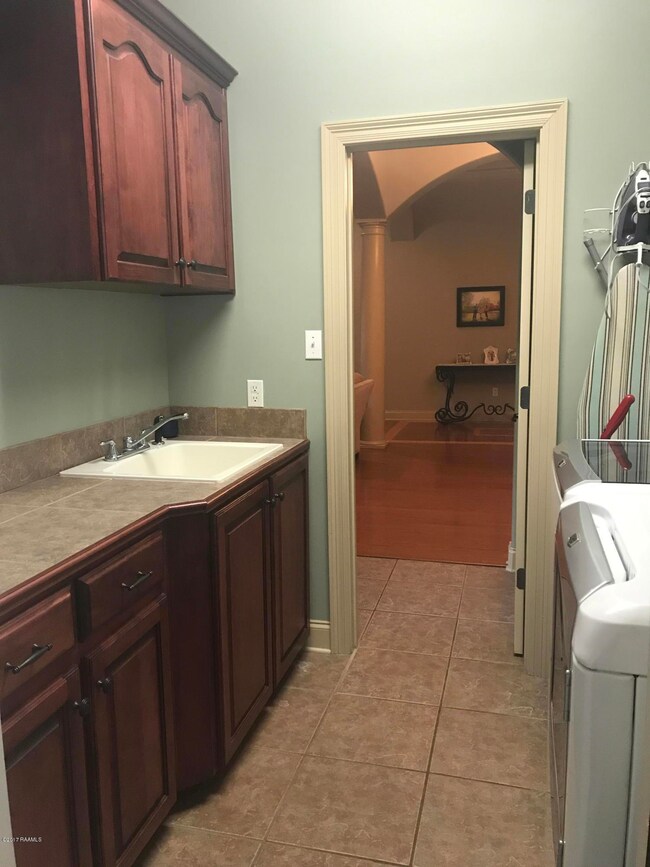
103 Windchase Dr Lafayette, LA 70508
Kaliste Saloom NeighborhoodHighlights
- Vaulted Ceiling
- Wood Flooring
- Granite Countertops
- Traditional Architecture
- 1 Fireplace
- Covered patio or porch
About This Home
As of May 2023Great Location!! The entire family will love this comfy home in Austin Village South! The large den and formal dining room combo are perfect for all family gatherings; accented with the warmth of a fireplace. Enjoy preparing meals in this beautiful kitchen and lovely breakfast combo with lots of windows to enjoy the natural light. This split floor plan allows privacy for the master suite- large master bedroom with window seat and all the luxuries in the master bath. Enjoy the backyard with two patios, extra portion of yard fenced for storage or dog. The main patio has a 12x18 cover that is perfect for entertaining. The two car garage has a garage door to access the back yard for easy access to storage, cars, and lawn equipment. Home is in cul-de-sac with little traffic! Owner/Agent
Last Agent to Sell the Property
Choice Realty License #76801 Listed on: 04/19/2018
Home Details
Home Type
- Single Family
Est. Annual Taxes
- $1,635
Year Built
- Built in 2004
Lot Details
- Lot Dimensions are 68.3 x 141.77 x 167 x 100
- Cul-De-Sac
- Privacy Fence
- Wood Fence
- Landscaped
- Back Yard
Home Design
- Traditional Architecture
- Brick Exterior Construction
- Slab Foundation
- Frame Construction
- Composition Roof
- HardiePlank Type
- Stucco
Interior Spaces
- 1,958 Sq Ft Home
- 1-Story Property
- Crown Molding
- Vaulted Ceiling
- Ceiling Fan
- 1 Fireplace
- Window Treatments
- Washer and Electric Dryer Hookup
Kitchen
- Oven
- Microwave
- Plumbed For Ice Maker
- Dishwasher
- Granite Countertops
- Tile Countertops
- Disposal
Flooring
- Wood
- Carpet
- Tile
Bedrooms and Bathrooms
- 3 Bedrooms
- 2 Full Bathrooms
- Soaking Tub
- Separate Shower
Home Security
- Burglar Security System
- Fire and Smoke Detector
Parking
- Garage
- Garage Door Opener
Outdoor Features
- Covered patio or porch
- Shed
Schools
- Ernest Gallet Elementary School
- Broussard Middle School
- Comeaux High School
Utilities
- Central Heating and Cooling System
- Cable TV Available
Community Details
- Austin Village South Subdivision
Listing and Financial Details
- Tax Lot 146
Ownership History
Purchase Details
Home Financials for this Owner
Home Financials are based on the most recent Mortgage that was taken out on this home.Purchase Details
Home Financials for this Owner
Home Financials are based on the most recent Mortgage that was taken out on this home.Purchase Details
Home Financials for this Owner
Home Financials are based on the most recent Mortgage that was taken out on this home.Purchase Details
Home Financials for this Owner
Home Financials are based on the most recent Mortgage that was taken out on this home.Purchase Details
Similar Homes in the area
Home Values in the Area
Average Home Value in this Area
Purchase History
| Date | Type | Sale Price | Title Company |
|---|---|---|---|
| Deed | $265,000 | None Listed On Document | |
| Cash Sale Deed | $259,000 | -- | |
| Cash Sale Deed | $25,000 | None Available | |
| Deed | $244,000 | None Available | |
| Cash Sale Deed | $225,000 | None Available |
Mortgage History
| Date | Status | Loan Amount | Loan Type |
|---|---|---|---|
| Open | $268,400 | New Conventional | |
| Closed | $258,400 | New Conventional | |
| Previous Owner | $207,200 | New Conventional | |
| Previous Owner | $215,900 | New Conventional | |
| Previous Owner | $184,481 | Future Advance Clause Open End Mortgage | |
| Previous Owner | $25,000 | Purchase Money Mortgage |
Property History
| Date | Event | Price | Change | Sq Ft Price |
|---|---|---|---|---|
| 05/22/2023 05/22/23 | Sold | -- | -- | -- |
| 04/12/2023 04/12/23 | Pending | -- | -- | -- |
| 04/11/2023 04/11/23 | For Sale | $275,000 | +5.8% | $140 / Sq Ft |
| 05/18/2018 05/18/18 | Sold | -- | -- | -- |
| 04/23/2018 04/23/18 | Pending | -- | -- | -- |
| 04/19/2018 04/19/18 | For Sale | $259,900 | +0.2% | $133 / Sq Ft |
| 05/25/2012 05/25/12 | Sold | -- | -- | -- |
| 04/09/2012 04/09/12 | Pending | -- | -- | -- |
| 04/04/2012 04/04/12 | For Sale | $259,500 | -- | $133 / Sq Ft |
Tax History Compared to Growth
Tax History
| Year | Tax Paid | Tax Assessment Tax Assessment Total Assessment is a certain percentage of the fair market value that is determined by local assessors to be the total taxable value of land and additions on the property. | Land | Improvement |
|---|---|---|---|---|
| 2024 | $1,635 | $26,017 | $6,437 | $19,580 |
| 2023 | $1,635 | $24,800 | $6,437 | $18,363 |
| 2022 | $2,184 | $24,800 | $6,437 | $18,363 |
| 2021 | $2,193 | $24,800 | $6,437 | $18,363 |
| 2020 | $2,190 | $24,800 | $6,437 | $18,363 |
| 2019 | $2,082 | $24,800 | $6,437 | $18,363 |
| 2018 | $2,127 | $24,800 | $6,437 | $18,363 |
| 2017 | $1,482 | $24,800 | $6,437 | $18,363 |
| 2015 | $1,311 | $22,857 | $4,356 | $18,501 |
| 2013 | -- | $22,857 | $4,356 | $18,501 |
Agents Affiliated with this Home
-
Charlotte Ducote

Seller's Agent in 2023
Charlotte Ducote
EXP Realty, LLC
(337) 849-9736
10 in this area
108 Total Sales
-
Jeannie DelGreco
J
Buyer's Agent in 2023
Jeannie DelGreco
Keller Williams Realty Acadiana
(337) 356-6303
10 in this area
117 Total Sales
-
C. Leigh Ann Meche
C
Seller's Agent in 2018
C. Leigh Ann Meche
Choice Realty
(337) 258-0235
11 in this area
77 Total Sales
-
Paula Hornback
P
Buyer's Agent in 2018
Paula Hornback
Latter & Blum
(337) 233-9700
3 in this area
20 Total Sales
-
J
Seller's Agent in 2012
Janice Simar
Compass
-
Monica Lyon
M
Seller Co-Listing Agent in 2012
Monica Lyon
Compass
(337) 344-1838
1 in this area
5 Total Sales
Map
Source: REALTOR® Association of Acadiana
MLS Number: 18003773
APN: 6122874
- 200 Sandhurst Dr
- 102 Henry James Ct
- 109 Birch Hill Dr
- 107 Leaning Oak Dr
- 105 Leaning Oak Dr
- 107 Birch Hill Dr
- 1501 La Neuville Rd Unit 1-A
- 103 Leaning Oak Dr
- 111 Leaning Oak Dr
- 101 Leaning Oak Dr
- 109 Leaning Oak Dr
- 105 Birch Hill Dr
- 113 Leaning Oak Dr
- 103 Birch Hill Dr
- 101 Birch Hill Dr
- 100 Leaning Oak Dr
- 102 Leaning Oak Dr
- 104 Leaning Oak Dr
- 106 Leaning Oak Dr
- 117 Leaning Oak Dr
