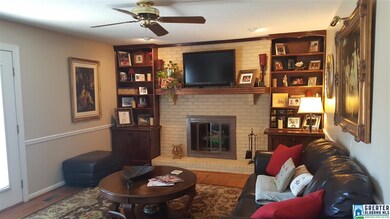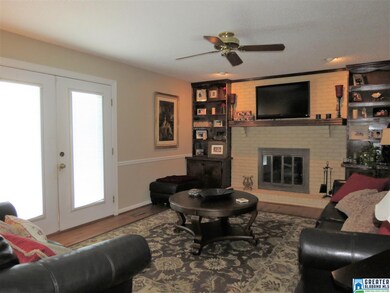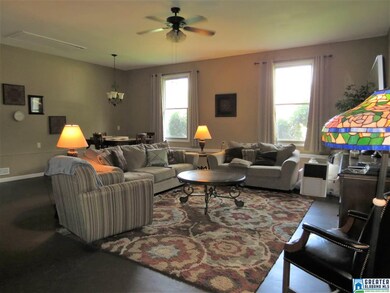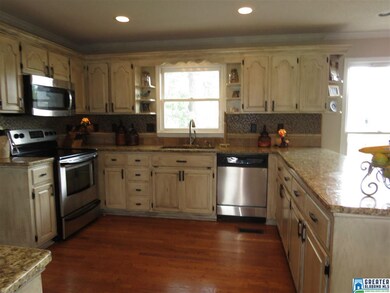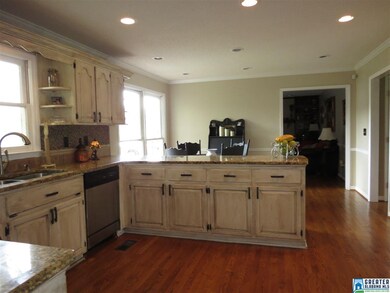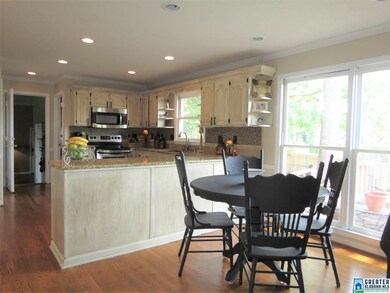
103 Windsor Ln Rainbow City, AL 35906
Estimated Value: $179,459 - $318,000
Highlights
- 1 Acre Lot
- Deck
- Solid Surface Countertops
- John S. Jones Elementary School Rated A-
- Wood Flooring
- Crown Molding
About This Home
As of July 2019Large family home that has many updates. New hardwood floors in foyer, living room, dining room and breakfast area. Kitchen with new stainless appliances, den with fireplace, office and powder room. Upstairs there are 5 bedrooms and 2 full baths with tile floors. fenced backyard and deck. New roof & siding 2014, enclosed garage 2016, new light fixtures, hardwoods on stairwell, 2017 - fresh paint throughout, painted kitchen cabinets, granite countertops. 1 year home warranty & also has a $5,000 security system included.
Home Details
Home Type
- Single Family
Est. Annual Taxes
- $864
Year Built
- Built in 1989
Lot Details
- 1 Acre Lot
Parking
- Driveway
Home Design
- Brick Exterior Construction
Interior Spaces
- 1.5-Story Property
- Crown Molding
- Recessed Lighting
- Gas Fireplace
- Living Room with Fireplace
- Dining Room
- Crawl Space
Kitchen
- Electric Oven
- Built-In Microwave
- Dishwasher
- Solid Surface Countertops
Flooring
- Wood
- Carpet
Bedrooms and Bathrooms
- 5 Bedrooms
- Primary Bedroom Upstairs
- Bathtub and Shower Combination in Primary Bathroom
Laundry
- Laundry Room
- Laundry on main level
- Washer and Electric Dryer Hookup
Outdoor Features
- Deck
- Patio
Utilities
- Central Heating and Cooling System
- Electric Water Heater
Listing and Financial Details
- Assessor Parcel Number 15-09-30-0-001-200.041
Ownership History
Purchase Details
Home Financials for this Owner
Home Financials are based on the most recent Mortgage that was taken out on this home.Purchase Details
Home Financials for this Owner
Home Financials are based on the most recent Mortgage that was taken out on this home.Purchase Details
Similar Homes in the area
Home Values in the Area
Average Home Value in this Area
Purchase History
| Date | Buyer | Sale Price | Title Company |
|---|---|---|---|
| Winningham Christopher T | $190,600 | -- | |
| Harp Leslie | -- | -- | |
| Harp Leslie | -- | None Available |
Mortgage History
| Date | Status | Borrower | Loan Amount |
|---|---|---|---|
| Open | Winningham Christopher T | $180,600 | |
| Closed | Winningham Christopher T | $180,600 | |
| Previous Owner | Harp Leslie | $170,176 | |
| Previous Owner | Harp Leslie | -- | |
| Previous Owner | Harp Leslie | $170,176 | |
| Previous Owner | Moore Edgar L | $111,901 | |
| Previous Owner | Harp Andrew A | $174,000 |
Property History
| Date | Event | Price | Change | Sq Ft Price |
|---|---|---|---|---|
| 10/07/2019 10/07/19 | Off Market | $190,600 | -- | -- |
| 07/08/2019 07/08/19 | Sold | $190,600 | 0.0% | $67 / Sq Ft |
| 07/08/2019 07/08/19 | Sold | $190,600 | +0.9% | $67 / Sq Ft |
| 06/19/2019 06/19/19 | Pending | -- | -- | -- |
| 04/24/2019 04/24/19 | Price Changed | $188,900 | -0.5% | $67 / Sq Ft |
| 04/15/2019 04/15/19 | For Sale | $189,900 | 0.0% | $67 / Sq Ft |
| 02/07/2019 02/07/19 | For Sale | $189,900 | 0.0% | $67 / Sq Ft |
| 01/28/2019 01/28/19 | Pending | -- | -- | -- |
| 01/16/2019 01/16/19 | For Sale | $189,900 | -- | $67 / Sq Ft |
Tax History Compared to Growth
Tax History
| Year | Tax Paid | Tax Assessment Tax Assessment Total Assessment is a certain percentage of the fair market value that is determined by local assessors to be the total taxable value of land and additions on the property. | Land | Improvement |
|---|---|---|---|---|
| 2024 | $1,112 | $28,320 | $1,500 | $26,820 |
| 2023 | $1,112 | $28,320 | $1,500 | $26,820 |
| 2022 | $900 | $23,130 | $1,500 | $21,630 |
| 2021 | $702 | $18,310 | $1,500 | $16,810 |
| 2020 | $702 | $18,320 | $0 | $0 |
| 2019 | $691 | $18,060 | $0 | $0 |
| 2017 | $864 | $22,260 | $0 | $0 |
| 2016 | $864 | $22,260 | $0 | $0 |
| 2015 | $835 | $22,260 | $0 | $0 |
| 2013 | -- | $22,440 | $0 | $0 |
Agents Affiliated with this Home
-
Karen Godfree

Seller's Agent in 2019
Karen Godfree
Bone Realty Company
(256) 312-4524
29 in this area
164 Total Sales
-
M
Buyer's Agent in 2019
MLS Non-member Company
Birmingham Non-Member Office
-
Mike Powell
M
Buyer's Agent in 2019
Mike Powell
ERA King Real Estate
12 Total Sales
Map
Source: Greater Alabama MLS
MLS Number: 846693
APN: 15-09-30-0-001-200.041
- 103 Windsor Ln
- 104 Cambridge Ln
- 105 Windsor Ln
- 101 Windsor Ln
- 101 Windsor Ln
- 104 Windsor Ln
- 106 Cambridge Ln
- 102 Cambridge Ln
- 102 Windsor Ln
- 106 Windsor Ln
- 103 Cumberland Ln
- 105 Cambridge Ln
- 103 Cambridge Ln
- 201 Windsor Ln
- 101 Cumberland Ln
- 105 Cumberland Ln
- 107 Cambridge Ln
- 101 Cambridge Ln
- 202 Cambridge Ln
- 200 Windsor Ln

