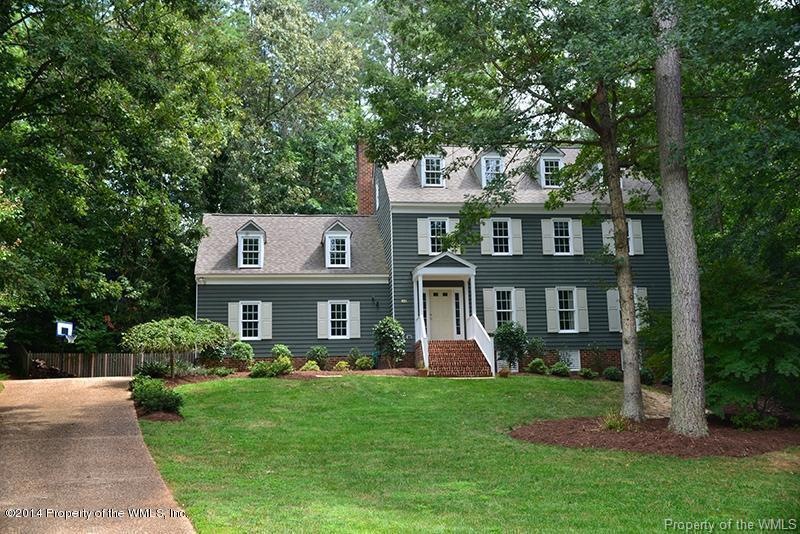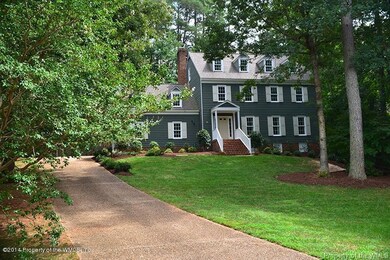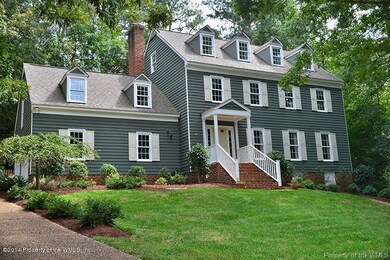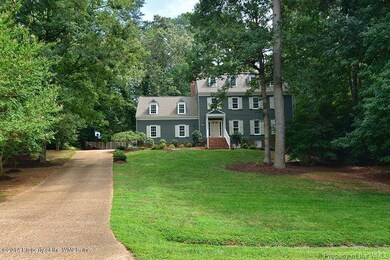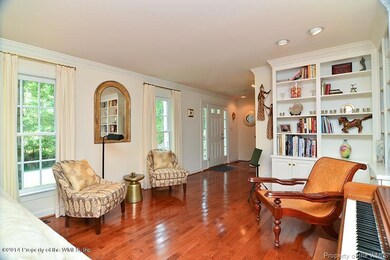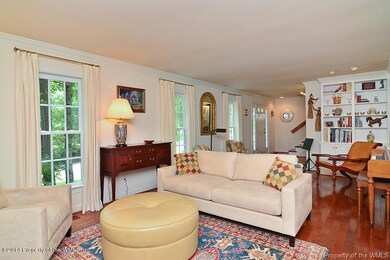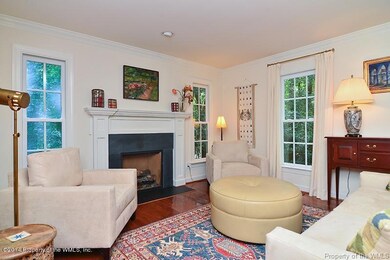
103 Windsor Way Williamsburg, VA 23188
Centerville NeighborhoodHighlights
- 0.58 Acre Lot
- Colonial Architecture
- Deck
- J. Blaine Blayton Elementary School Rated A-
- Clubhouse
- Cathedral Ceiling
About This Home
As of August 2017Come see this wonderful family home in highly regarded, conveniently located, Windsor Forest. Spacious home with 4 bedrooms, bonus room, and 3 1/2 baths. Bonus room includes closet & could be used as a bedroom. One bedroom is on the 3rd floor and includes full bath. Over $260,000 in upgrades with a re-modeled kitchen, new windows, new roof and sun room. Fenced yard. Community pool.
Last Agent to Sell the Property
Bill Clarke
Berkshire Hathaway HomeServices Towne Realty License #0225057762 Listed on: 09/05/2014
Last Buyer's Agent
Shelly Smith
Howard Hanna William E. Wood License #0225076104
Home Details
Home Type
- Single Family
Est. Annual Taxes
- $3,216
Year Built
- Built in 1988
Lot Details
- 0.58 Acre Lot
- Wood Fence
- Back Yard Fenced
- Irrigation
HOA Fees
- $21 Monthly HOA Fees
Home Design
- Colonial Architecture
- Fire Rated Drywall
- Cedar Siding
Interior Spaces
- 3,364 Sq Ft Home
- 3-Story Property
- Cathedral Ceiling
- Ceiling Fan
- Skylights
- Recessed Lighting
- 2 Fireplaces
- Gas Fireplace
- Window Treatments
- Dining Area
- Crawl Space
- Fire and Smoke Detector
Kitchen
- Built-In Oven
- Gas Cooktop
- Microwave
- Dishwasher
- Wine Cooler
- Kitchen Island
- Granite Countertops
- Disposal
- Instant Hot Water
Flooring
- Wood
- Carpet
Bedrooms and Bathrooms
- 4 Bedrooms
- Walk-In Closet
Laundry
- Dryer
- Washer
Parking
- 2 Car Attached Garage
- Workshop in Garage
- Side or Rear Entrance to Parking
Outdoor Features
- Deck
- Porch
Schools
- J Blaine Blayton Elementary School
- Lois S Hornsby Middle School
- Lafayette High School
Utilities
- Forced Air Zoned Heating and Cooling System
- Heat Pump System
- Programmable Thermostat
- Propane Water Heater
Listing and Financial Details
- Assessor Parcel Number 3232100002
Community Details
Overview
- Association fees include comm area maintenance, pool
Amenities
- Clubhouse
Recreation
- Tennis Courts
- Community Basketball Court
- Sport Court
- Community Playground
- Community Pool
Ownership History
Purchase Details
Home Financials for this Owner
Home Financials are based on the most recent Mortgage that was taken out on this home.Purchase Details
Home Financials for this Owner
Home Financials are based on the most recent Mortgage that was taken out on this home.Purchase Details
Home Financials for this Owner
Home Financials are based on the most recent Mortgage that was taken out on this home.Similar Homes in Williamsburg, VA
Home Values in the Area
Average Home Value in this Area
Purchase History
| Date | Type | Sale Price | Title Company |
|---|---|---|---|
| Interfamily Deed Transfer | -- | None Available | |
| Warranty Deed | $424,900 | None Available | |
| Warranty Deed | $465,000 | -- |
Mortgage History
| Date | Status | Loan Amount | Loan Type |
|---|---|---|---|
| Open | $339,920 | New Conventional | |
| Previous Owner | $339,920 | New Conventional | |
| Previous Owner | $372,000 | New Conventional | |
| Previous Owner | $289,000 | New Conventional | |
| Previous Owner | $349,000 | New Conventional | |
| Previous Owner | $60,000 | Credit Line Revolving | |
| Previous Owner | $368,000 | New Conventional |
Property History
| Date | Event | Price | Change | Sq Ft Price |
|---|---|---|---|---|
| 08/31/2017 08/31/17 | Sold | $424,900 | -2.2% | $122 / Sq Ft |
| 08/04/2017 08/04/17 | Pending | -- | -- | -- |
| 06/19/2017 06/19/17 | Price Changed | $434,500 | -1.8% | $124 / Sq Ft |
| 05/25/2017 05/25/17 | Price Changed | $442,500 | -1.6% | $127 / Sq Ft |
| 04/07/2017 04/07/17 | Price Changed | $449,900 | 0.0% | $129 / Sq Ft |
| 04/07/2017 04/07/17 | For Sale | $449,900 | -2.2% | $129 / Sq Ft |
| 02/01/2017 02/01/17 | Pending | -- | -- | -- |
| 01/27/2017 01/27/17 | Price Changed | $459,900 | -3.2% | $132 / Sq Ft |
| 12/21/2016 12/21/16 | Price Changed | $474,900 | -5.0% | $136 / Sq Ft |
| 11/14/2016 11/14/16 | For Sale | $499,900 | +7.5% | $143 / Sq Ft |
| 10/31/2014 10/31/14 | Sold | $465,000 | +1.1% | $138 / Sq Ft |
| 09/17/2014 09/17/14 | Pending | -- | -- | -- |
| 09/05/2014 09/05/14 | For Sale | $459,900 | -- | $137 / Sq Ft |
Tax History Compared to Growth
Tax History
| Year | Tax Paid | Tax Assessment Tax Assessment Total Assessment is a certain percentage of the fair market value that is determined by local assessors to be the total taxable value of land and additions on the property. | Land | Improvement |
|---|---|---|---|---|
| 2024 | $4,511 | $578,300 | $98,000 | $480,300 |
| 2023 | $4,511 | $461,800 | $83,900 | $377,900 |
| 2022 | $3,833 | $461,800 | $83,900 | $377,900 |
| 2021 | $3,640 | $433,300 | $76,800 | $356,500 |
| 2020 | $3,640 | $433,300 | $76,800 | $356,500 |
| 2019 | $3,640 | $433,300 | $76,800 | $356,500 |
| 2018 | $3,640 | $433,300 | $76,800 | $356,500 |
| 2017 | $3,486 | $415,000 | $76,800 | $338,200 |
| 2016 | $3,486 | $415,000 | $76,800 | $338,200 |
| 2015 | $1,743 | $415,000 | $76,800 | $338,200 |
| 2014 | $3,196 | $415,000 | $76,800 | $338,200 |
Agents Affiliated with this Home
-
K
Seller's Agent in 2017
Kelly Corbett
Long & Foster
-
Lynn Ford
L
Buyer's Agent in 2017
Lynn Ford
Howard Hanna William E. Wood
(757) 508-8632
21 Total Sales
-

Seller's Agent in 2014
Bill Clarke
Berkshire Hathaway HomeServices Towne Realty
-
Frank Hughes

Seller Co-Listing Agent in 2014
Frank Hughes
BHHS RW Towne Realty LLC
(757) 532-6946
6 in this area
41 Total Sales
-
S
Buyer's Agent in 2014
Shelly Smith
Howard Hanna William E. Wood
Map
Source: Williamsburg Multiple Listing Service
MLS Number: 30042976
APN: 32-3 21-0-0002
