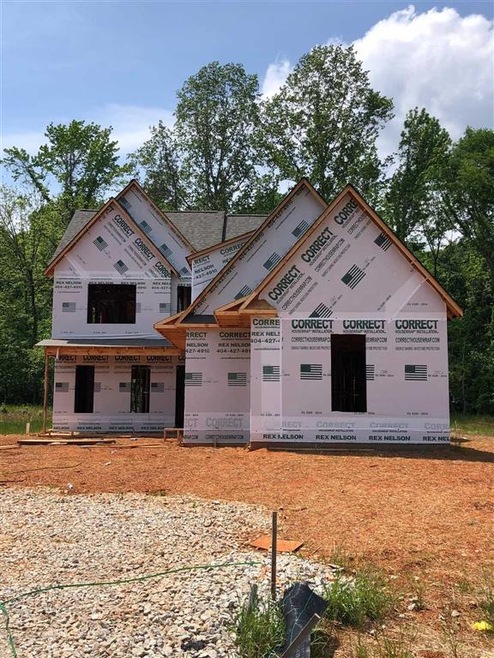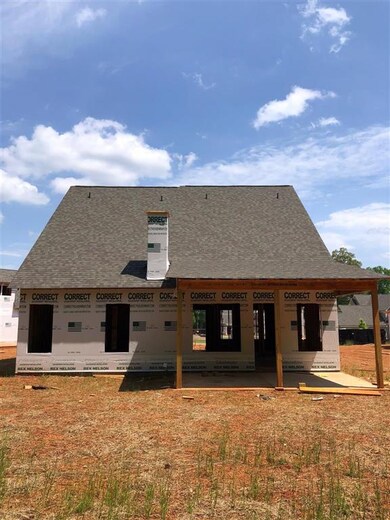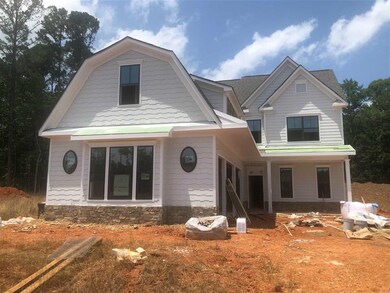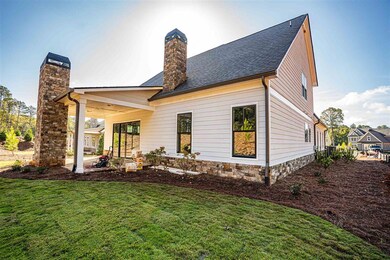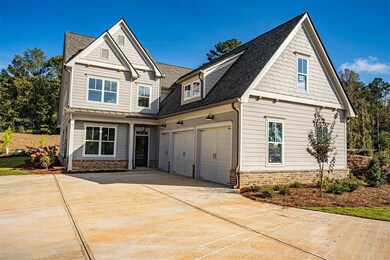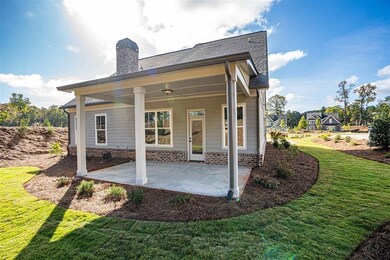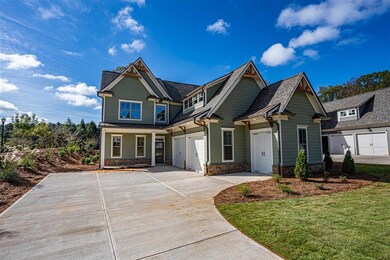
103 Wingspan Way Eatonton, GA 31024
Highlights
- Golf Course Community
- Main Floor Primary Bedroom
- Cottage
- Access To Lake
About This Home
As of March 2023Introducing 103 Wingspan Way at The Cottages in Eagles Rest-- Cuscowilla’s newest community. These farmhouse style cottages are the perfect Lake Oconee getaway. Quality built by an award winning Builder, this lock and leave home features an open floor plan with high-end finishes, such as shiplap, barn doors, granite counters, beamed ceilings, board and batten/shake siding, gourmet kitchen, loft, wonderful outdoor living spaces and 2.5 car garages. Enjoy Lake Oconee access via The Pointe, the private lakeside peninsula with firepits and Big GreenEgg grills reserved only for Eagles Rest owners. Only 19 sites available with several home styles to choose from. Easy living in one of the Southeast’s premiere golf communities with world-class amenities. FREE Golf membership included.
Last Agent to Sell the Property
The Vining Group At Keller Williams Lo
Keller Williams Realty Lake Oconee Listed on: 04/30/2021

Last Buyer's Agent
Selling Agent Non-Member
NON MLS MEMBER
Home Details
Home Type
- Single Family
Year Built
- Built in 2021
Home Design
- 3,073 Sq Ft Home
- Cottage
Bedrooms and Bathrooms
- 4 Bedrooms
- Primary Bedroom on Main
- 4 Full Bathrooms
Additional Features
- Access To Lake
- 4,792 Sq Ft Lot
Listing and Financial Details
- Tax Lot 5
Community Details
Overview
- Property has a Home Owners Association
- Cuscowilla Subdivision
Recreation
- Golf Course Community
- Golf Membership
Similar Homes in Eatonton, GA
Home Values in the Area
Average Home Value in this Area
Property History
| Date | Event | Price | Change | Sq Ft Price |
|---|---|---|---|---|
| 03/09/2023 03/09/23 | Sold | $670,000 | 0.0% | $243 / Sq Ft |
| 03/09/2023 03/09/23 | Sold | $670,000 | 0.0% | $218 / Sq Ft |
| 02/25/2023 02/25/23 | Pending | -- | -- | -- |
| 02/25/2023 02/25/23 | Pending | -- | -- | -- |
| 02/25/2023 02/25/23 | For Sale | $670,000 | -7.6% | $243 / Sq Ft |
| 02/15/2023 02/15/23 | Price Changed | $725,000 | -6.5% | $236 / Sq Ft |
| 01/13/2023 01/13/23 | For Sale | $775,000 | +34.1% | $252 / Sq Ft |
| 10/01/2021 10/01/21 | Sold | $577,800 | +0.5% | $188 / Sq Ft |
| 05/25/2021 05/25/21 | Pending | -- | -- | -- |
| 04/30/2021 04/30/21 | For Sale | $575,000 | -- | $187 / Sq Ft |
Tax History Compared to Growth
Agents Affiliated with this Home
-
Crista Partlowe
C
Seller's Agent in 2023
Crista Partlowe
BHHS RPA Realty
(678) 469-4050
12 Total Sales
-
L
Seller's Agent in 2023
LISTING AGENT NON MEMBER
NON MLS MEMBER
-
Jimmy Branan

Buyer's Agent in 2023
Jimmy Branan
Cuscowilla Real Estate
(800) 458-5351
224 Total Sales
-
Glenda Broker

Buyer's Agent in 2023
Glenda Broker
Non-Mls Company
(800) 289-1214
-
The Vining Group At Keller Williams Lo
T
Seller's Agent in 2021
The Vining Group At Keller Williams Lo
Keller Williams Realty Lake Oconee
(706) 430-3073
290 Total Sales
-
Alyce Vining
A
Seller Co-Listing Agent in 2021
Alyce Vining
Keller Williams Realty Lake Oconee
(706) 816-9441
148 Total Sales
Map
Source: Lake Country Board of REALTORS®
MLS Number: 59190
