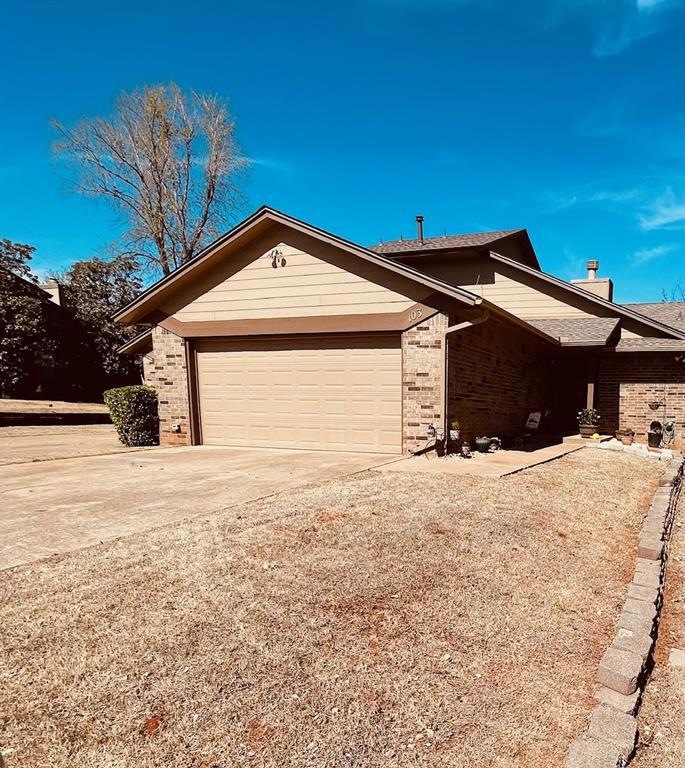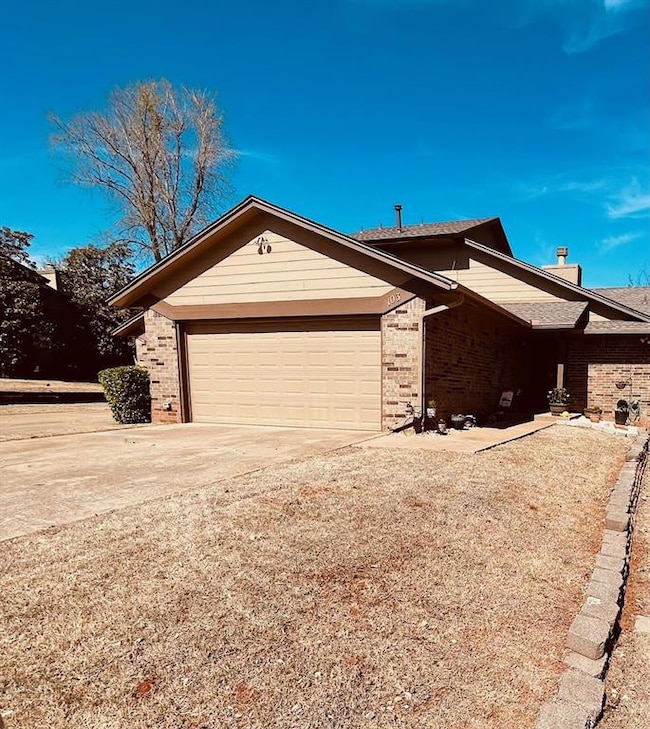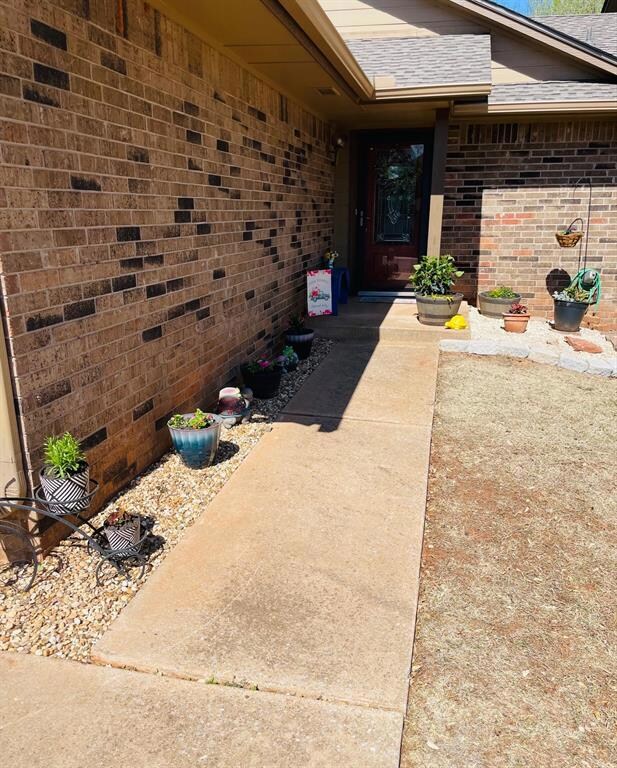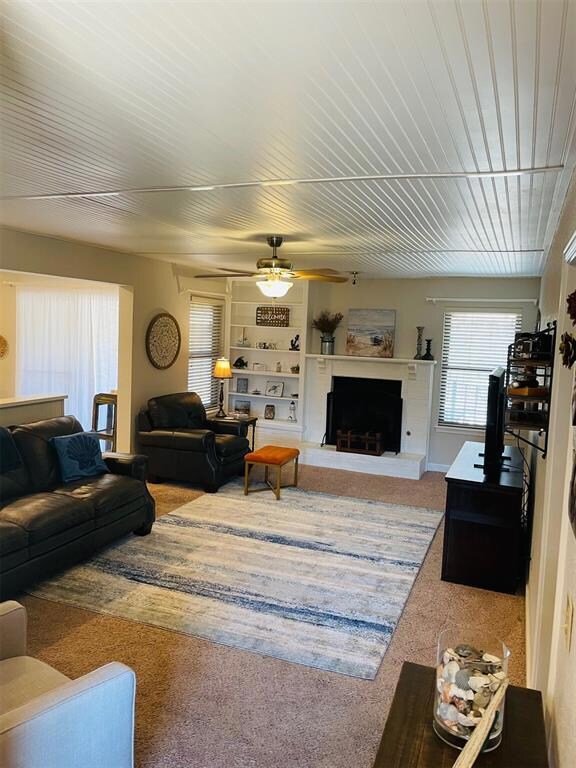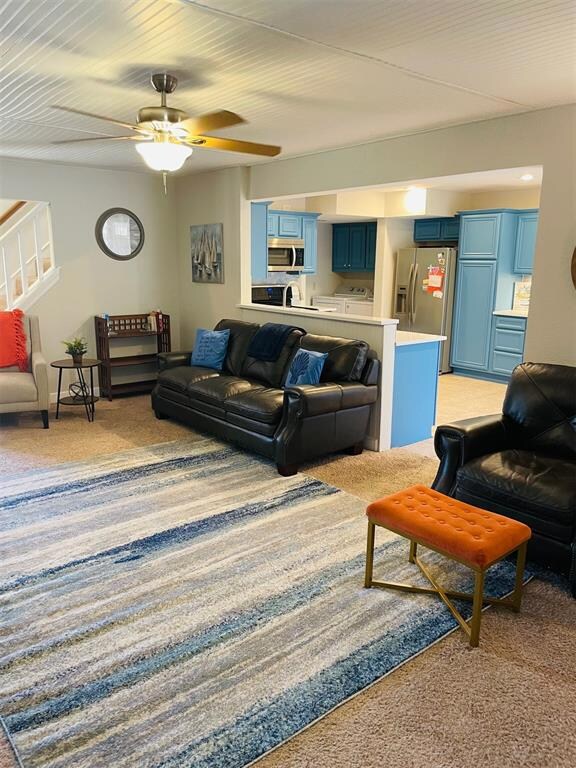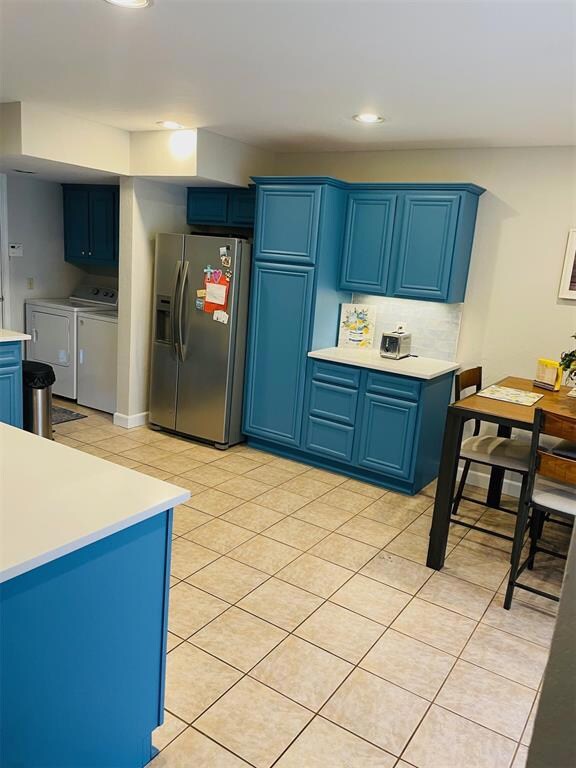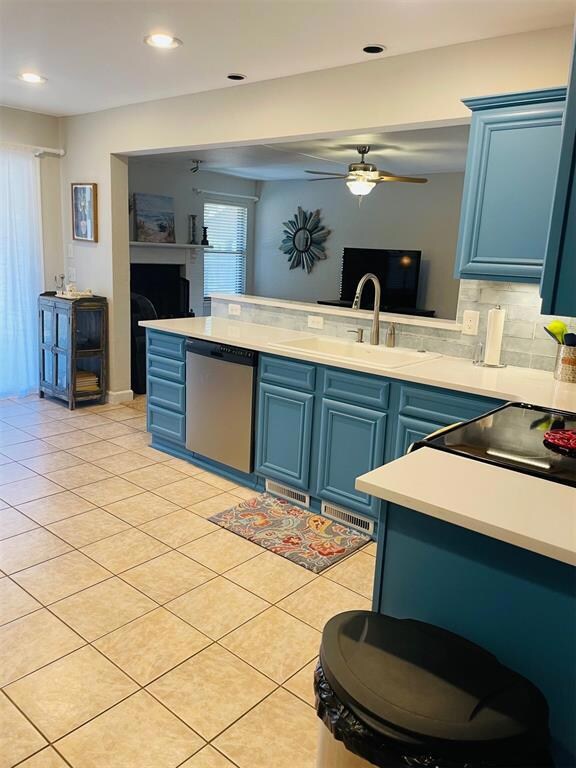
103 Woodbridge Cir Edmond, OK 73012
The Trails NeighborhoodEstimated Value: $182,000 - $204,000
Highlights
- Traditional Architecture
- 2 Car Attached Garage
- Open Patio
- Washington Irving Elementary School Rated A
- Interior Lot
- Home Security System
About This Home
As of May 2024You love with this recently remodeled townhouse in the quiet secluded addition of Woodbridge by the Trails. It has an open floor plan, recent kitchen additions are quartz countertops and cabinet updating, ceiling inhancements in the family room and master bathroom, gas log fireplace, tons of storage, and recently added neutral paint. The bedroom suite, open kitchen and living are on the main floor! The secondary bedroom and a full bath are upstairs. The master suite has a large walk-in closet, undermount sink in bathroom. A spacious backyard patio would be excellent to entertain guests. The HOA dues include Roof insurance/replacement (recently replaced-2023), yard maintenance, & commons area. Property must be owner occupied. This is a must see, you wont be sorry!
Townhouse Details
Home Type
- Townhome
Est. Annual Taxes
- $2,310
Year Built
- Built in 1982
Lot Details
- 1,991 Sq Ft Lot
- West Facing Home
HOA Fees
- $14 Monthly HOA Fees
Parking
- 2 Car Attached Garage
- Garage Door Opener
- Driveway
Home Design
- Traditional Architecture
- Slab Foundation
- Brick Frame
- Composition Roof
Interior Spaces
- 1,218 Sq Ft Home
- 2-Story Property
- Fireplace Features Masonry
- Inside Utility
- Home Security System
Kitchen
- Microwave
- Dishwasher
- Disposal
Flooring
- Carpet
- Tile
Bedrooms and Bathrooms
- 2 Bedrooms
- 2 Full Bathrooms
Schools
- Washington Irving Elementary School
- Heartland Middle School
- Santa Fe High School
Additional Features
- Open Patio
- Central Heating and Cooling System
Listing and Financial Details
- Legal Lot and Block 014 / 001
Community Details
Overview
- Association fees include greenbelt, maintenance common areas, maintenance exterior
- Mandatory home owners association
Security
- Fire and Smoke Detector
Ownership History
Purchase Details
Home Financials for this Owner
Home Financials are based on the most recent Mortgage that was taken out on this home.Purchase Details
Home Financials for this Owner
Home Financials are based on the most recent Mortgage that was taken out on this home.Purchase Details
Home Financials for this Owner
Home Financials are based on the most recent Mortgage that was taken out on this home.Purchase Details
Home Financials for this Owner
Home Financials are based on the most recent Mortgage that was taken out on this home.Purchase Details
Purchase Details
Home Financials for this Owner
Home Financials are based on the most recent Mortgage that was taken out on this home.Purchase Details
Home Financials for this Owner
Home Financials are based on the most recent Mortgage that was taken out on this home.Purchase Details
Similar Homes in Edmond, OK
Home Values in the Area
Average Home Value in this Area
Purchase History
| Date | Buyer | Sale Price | Title Company |
|---|---|---|---|
| Lee Stephen D | $199,000 | Legacy Title Of Oklahoma | |
| Adams Barbara | $194,500 | Stewart-Ok City | |
| Crisp Amy | $135,000 | Chicago Title Oklahoma Co | |
| Worden Mickey | $135,000 | Chicago Title Oklahoma Co | |
| Woodbridge Assets Llc | $130,000 | City Abstract Title | |
| Johnson Clyde Edwin | $127,000 | Fatco | |
| Quick Phyllis S | $107,500 | Capitol Abstract & Title Co | |
| Watkins Family Trust | $105,000 | Capitol Abstract & Title Co |
Mortgage History
| Date | Status | Borrower | Loan Amount |
|---|---|---|---|
| Previous Owner | Adams Barbara | $175,050 | |
| Previous Owner | Crisp Amy | $126,000 | |
| Previous Owner | Quick Phyllis S | $86,000 |
Property History
| Date | Event | Price | Change | Sq Ft Price |
|---|---|---|---|---|
| 05/23/2024 05/23/24 | Sold | $199,000 | -2.5% | $163 / Sq Ft |
| 04/24/2024 04/24/24 | Pending | -- | -- | -- |
| 04/20/2024 04/20/24 | For Sale | $204,000 | +3.3% | $167 / Sq Ft |
| 07/29/2022 07/29/22 | Sold | $197,500 | +6.8% | $162 / Sq Ft |
| 07/11/2022 07/11/22 | Pending | -- | -- | -- |
| 07/07/2022 07/07/22 | For Sale | $185,000 | +37.0% | $152 / Sq Ft |
| 04/30/2019 04/30/19 | Sold | $135,000 | 0.0% | $111 / Sq Ft |
| 04/15/2019 04/15/19 | Pending | -- | -- | -- |
| 04/13/2019 04/13/19 | For Sale | $135,000 | +6.3% | $111 / Sq Ft |
| 11/14/2014 11/14/14 | Sold | $127,000 | -3.6% | $104 / Sq Ft |
| 10/15/2014 10/15/14 | Pending | -- | -- | -- |
| 09/13/2014 09/13/14 | For Sale | $131,800 | +22.6% | $108 / Sq Ft |
| 01/27/2012 01/27/12 | Sold | $107,500 | -2.2% | $88 / Sq Ft |
| 12/26/2011 12/26/11 | Pending | -- | -- | -- |
| 11/08/2011 11/08/11 | For Sale | $109,900 | -- | $90 / Sq Ft |
Tax History Compared to Growth
Tax History
| Year | Tax Paid | Tax Assessment Tax Assessment Total Assessment is a certain percentage of the fair market value that is determined by local assessors to be the total taxable value of land and additions on the property. | Land | Improvement |
|---|---|---|---|---|
| 2024 | $2,310 | $23,273 | $3,052 | $20,221 |
| 2023 | $2,310 | $22,165 | $3,108 | $19,057 |
| 2022 | $1,568 | $15,987 | $2,933 | $13,054 |
| 2021 | $1,512 | $15,522 | $2,964 | $12,558 |
| 2020 | $1,589 | $15,070 | $2,037 | $13,033 |
| 2019 | $1,544 | $14,575 | $2,037 | $12,538 |
| 2018 | $1,524 | $14,300 | $0 | $0 |
| 2017 | $1,329 | $13,529 | $2,037 | $11,492 |
| 2016 | $1,360 | $13,854 | $2,458 | $11,396 |
| 2015 | $1,359 | $13,854 | $2,458 | $11,396 |
| 2014 | $1,182 | $11,199 | $2,458 | $8,741 |
Agents Affiliated with this Home
-
john kerley

Seller's Agent in 2024
john kerley
Paragon Realty LLC
(405) 613-4844
3 in this area
36 Total Sales
-
Chris Moore

Buyer's Agent in 2024
Chris Moore
CENTURY 21 Judge Fite Company
(405) 308-0281
2 in this area
200 Total Sales
-
Lecye Doolen

Seller's Agent in 2022
Lecye Doolen
Community Real Estate
(405) 664-4007
1 in this area
119 Total Sales
-
Chip Adams

Seller's Agent in 2019
Chip Adams
Adams Family Real Estate LLC
(405) 285-4600
13 in this area
837 Total Sales
-
Tracy Brigham

Buyer's Agent in 2019
Tracy Brigham
Game Changer Real Estate
(580) 402-5492
6 Total Sales
-
Sherry Dunn

Seller's Agent in 2014
Sherry Dunn
405 Home Store
(405) 757-5578
1 in this area
70 Total Sales
Map
Source: MLSOK
MLS Number: 1109277
APN: 130971130
- 2401 Chisholm Trail Blvd
- 108 Easy Street Ct
- 114 N Trail Ridge Rd
- 19908 Taggert Dr
- 19900 Taggert Dr
- 100 N Rockypoint Dr
- 2220 Crosstrails
- 2108 Shorewood Ln
- 612 Lakeside Cir
- 2317 Glenrock
- 2900 Pheasant Run
- 2804 Lost Rock Trail
- 117 S Lexington Way
- 18020 Mounts Farm Rd
- 8 S Lockeport Dr
- 505 NW 176th St
- 509 NW 176th St
- 2316 Sweetwater
- 604 NW 179th Cir
- 2113 Castle Rock
- 103 Woodbridge Cir
- 101 Woodbridge Cir
- 105 Woodbridge Cir
- 107 Woodbridge Cir
- 100 Woodbridge Cir
- 201 Woodbridge Cir
- 18 Coventry Ct
- 109 Woodbridge Cir
- 102 Woodbridge Cir
- 20 Coventry Ct
- 22 Coventry Ct
- 203 Woodbridge Cir
- 24 Coventry Ct
- 111 Woodbridge Cir
- 104 Woodbridge Cir
- 206 Woodbridge Cir
- 26 Coventry Ct
- 113 Woodbridge Cir
- 115 Woodbridge Cir
- 106 Woodbridge Cir
