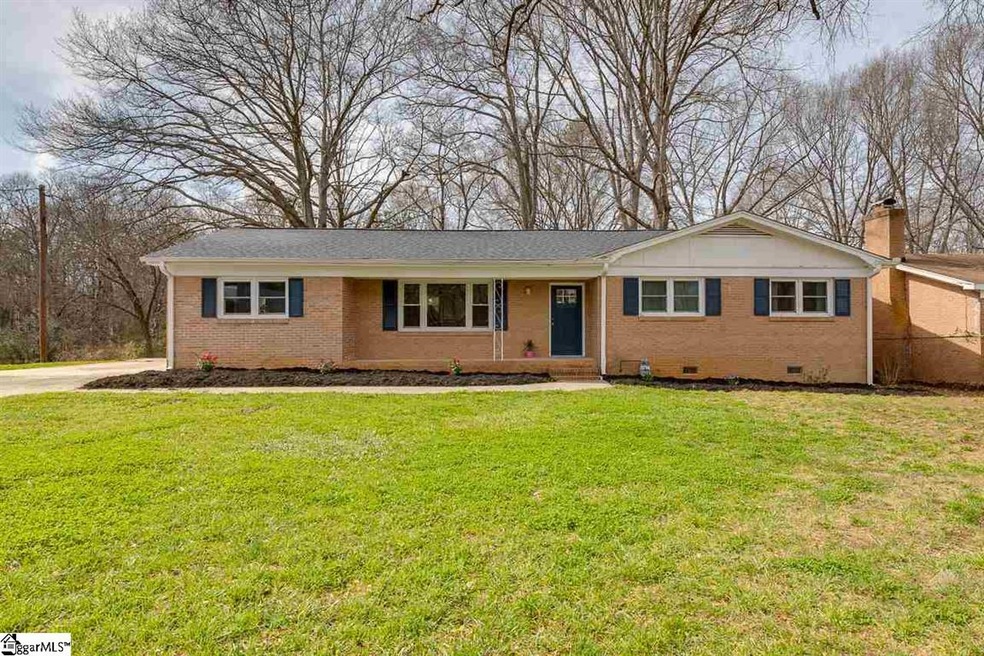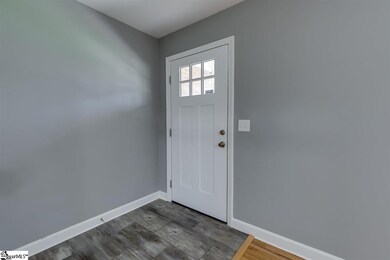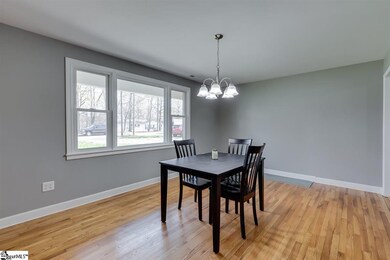
103 Woodland Dr Fountain Inn, SC 29644
Highlights
- 0.7 Acre Lot
- Open Floorplan
- Wood Flooring
- Fountain Inn Elementary School Rated A-
- Ranch Style House
- Granite Countertops
About This Home
As of April 2021Welcome Home! 103 Woodland Drive is the hard to find 4 bed/2 bath ranch home on a double lot with no HOA. Located just minutes from downtown Fountain Inn and a short two-minute walk to the Swamp Rabbit Trail, this home offers everything on your wish list! The rocking chair front porch and fresh landscaping draw you right inside! The foyer opens to a large dining area with a picture window that allows sunlight to stream in! The dining room opens to the kitchen featuring a stainless appliance package, granite countertops and windows that overlook the large backyard. Off the kitchen is the walk-in laundry room and large living room with access to the side yard and driveway. These main living spaces provide so much flexibility as the living room could be used as a private office with a separate entrance, and the dining room could be used as a living room and or living room/ dining room combo. Down the hallway you will find three secondary bedrooms that share a hall bath as well as a spacious master bedroom with en suite bathroom. The home features hardwoods and luxury vinyl tile throughout, ceiling fans, movable electric fireplace, and neutral paint colors. Since this is a double lot the outdoor living space has so much potential. There is plenty of parking for family and friends, a patio and a large back and side yard with enough room for a pool, gardens, or even a detached garage, man cave or she shed! A home like this is a rare find-don’t let it slip away!
Last Agent to Sell the Property
Keller Williams Grv Upst License #12499 Listed on: 03/12/2021

Home Details
Home Type
- Single Family
Year Built
- Built in 1965
Lot Details
- 0.7 Acre Lot
- Level Lot
- Few Trees
Parking
- Parking Pad
Home Design
- Ranch Style House
- Brick Exterior Construction
- Composition Roof
Interior Spaces
- 1,650 Sq Ft Home
- 1,600-1,799 Sq Ft Home
- Open Floorplan
- Bookcases
- Smooth Ceilings
- Ceiling Fan
- Free Standing Fireplace
- Window Treatments
- Living Room
- Dining Room
- Crawl Space
- Fire and Smoke Detector
Kitchen
- Free-Standing Electric Range
- Built-In Microwave
- Dishwasher
- Granite Countertops
- Disposal
Flooring
- Wood
- Vinyl
Bedrooms and Bathrooms
- 4 Main Level Bedrooms
- 2 Full Bathrooms
- Shower Only
Laundry
- Laundry Room
- Laundry on main level
Attic
- Storage In Attic
- Pull Down Stairs to Attic
Outdoor Features
- Patio
- Front Porch
Schools
- Fountain Inn Elementary School
- Bryson Middle School
- Hillcrest High School
Utilities
- Forced Air Heating and Cooling System
- Electric Water Heater
- Cable TV Available
Community Details
- Woodland Heights Subdivision
Listing and Financial Details
- Tax Lot 4&5
- Assessor Parcel Number 0360000201700
Ownership History
Purchase Details
Home Financials for this Owner
Home Financials are based on the most recent Mortgage that was taken out on this home.Purchase Details
Home Financials for this Owner
Home Financials are based on the most recent Mortgage that was taken out on this home.Purchase Details
Home Financials for this Owner
Home Financials are based on the most recent Mortgage that was taken out on this home.Purchase Details
Purchase Details
Purchase Details
Similar Homes in Fountain Inn, SC
Home Values in the Area
Average Home Value in this Area
Purchase History
| Date | Type | Sale Price | Title Company |
|---|---|---|---|
| Deed | $205,000 | None Available | |
| Interfamily Deed Transfer | -- | Boston National Ttl Agcy Llc | |
| Warranty Deed | $162,000 | None Available | |
| Deed | $51,500 | None Available | |
| Deed | $30,000 | None Available | |
| Public Action Common In Florida Clerks Tax Deed Or Tax Deeds Or Property Sold For Taxes | $25,000 | -- |
Mortgage History
| Date | Status | Loan Amount | Loan Type |
|---|---|---|---|
| Open | $207,070 | New Conventional | |
| Previous Owner | $125,000 | New Conventional | |
| Previous Owner | $129,600 | New Conventional |
Property History
| Date | Event | Price | Change | Sq Ft Price |
|---|---|---|---|---|
| 04/22/2021 04/22/21 | Sold | $205,000 | +10.8% | $128 / Sq Ft |
| 03/12/2021 03/12/21 | For Sale | $185,000 | +14.2% | $116 / Sq Ft |
| 11/20/2019 11/20/19 | Sold | $162,000 | -4.4% | $101 / Sq Ft |
| 10/11/2019 10/11/19 | Price Changed | $169,500 | -3.1% | $106 / Sq Ft |
| 09/20/2019 09/20/19 | For Sale | $175,000 | -- | $109 / Sq Ft |
Tax History Compared to Growth
Tax History
| Year | Tax Paid | Tax Assessment Tax Assessment Total Assessment is a certain percentage of the fair market value that is determined by local assessors to be the total taxable value of land and additions on the property. | Land | Improvement |
|---|---|---|---|---|
| 2024 | $4,343 | $11,990 | $2,040 | $9,950 |
| 2023 | $4,343 | $11,990 | $2,040 | $9,950 |
| 2022 | $4,162 | $11,990 | $2,040 | $9,950 |
| 2021 | $3,310 | $9,580 | $2,040 | $7,540 |
| 2020 | $3,518 | $9,580 | $2,040 | $7,540 |
| 2019 | $1,799 | $4,620 | $840 | $3,780 |
| 2018 | $1,769 | $4,620 | $840 | $3,780 |
| 2017 | $1,616 | $4,620 | $840 | $3,780 |
| 2016 | $1,569 | $76,990 | $14,000 | $62,990 |
| 2015 | $1,569 | $76,990 | $14,000 | $62,990 |
| 2014 | $1,665 | $83,600 | $14,000 | $69,600 |
Agents Affiliated with this Home
-
Dan Hamilton

Seller's Agent in 2021
Dan Hamilton
Keller Williams Grv Upst
(864) 527-7685
13 in this area
452 Total Sales
-
Jevon Clarke

Seller Co-Listing Agent in 2021
Jevon Clarke
Keller Williams Grv Upst
(336) 327-1277
10 in this area
360 Total Sales
-
Jennifer Deese

Buyer's Agent in 2021
Jennifer Deese
Belle Select Corp
(864) 553-9678
3 in this area
83 Total Sales
-
Brad Spink

Seller's Agent in 2019
Brad Spink
Keller Williams DRIVE
(864) 580-9919
1 in this area
133 Total Sales
-
Steph and Chris Clowser

Buyer's Agent in 2019
Steph and Chris Clowser
XSell Upstate
(864) 551-0208
5 in this area
50 Total Sales
Map
Source: Greater Greenville Association of REALTORS®
MLS Number: 1439359
APN: 0360.00-02-017.00
- 513 Scarlet Oak Dr
- 119A Woodland Dr
- 106 Thackston St
- 5 Caulfield Ct
- 708 Sugar Maple Ct
- 416 Scarlet Oak Dr
- 208 Catterick Way
- 113 Queensland Ct
- 105 Queensland Ct
- 30 Brisbane Dr
- 600 Gulliver St
- 300 Woodvale Ave
- 204 Woodfield Ave
- 139 Hughes St
- 628 Hellams St
- 630 Hellams St
- 406 N Main St
- 111 Woodvale Ave
- 115 Parsons St
- 3 Wenck Cir






