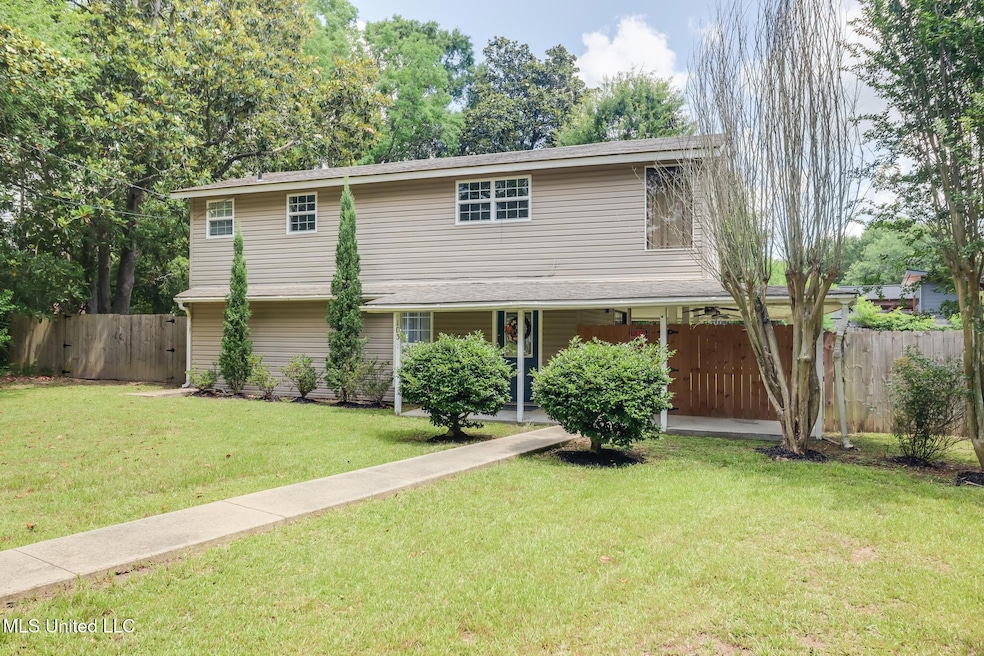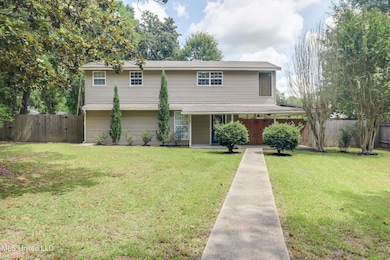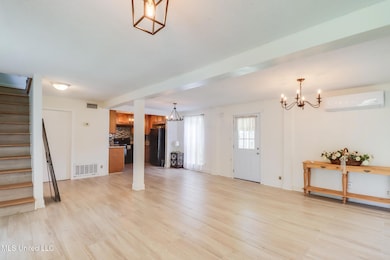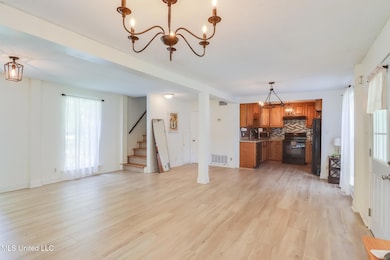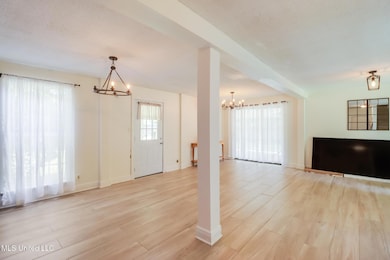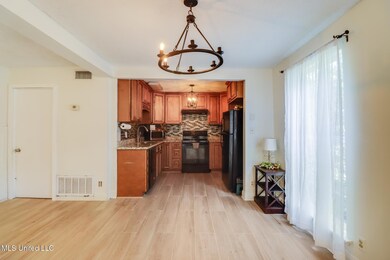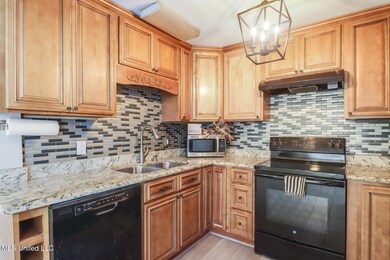103 Woodlark Cir Carriere, MS 39426
Estimated payment $1,035/month
Highlights
- 24-Hour Security
- Community Lake
- Community Pool
- Fishing
- Clubhouse
- Tennis Courts
About This Home
Welcome to 103 Woodlark Circle - A Slice of Southern Charm in Carriere!
Nestled in the peaceful community of Hide a Way Lake, this beautifully maintained 3-bedroom, 2-bath home offers comfort, style, and convenience on a spacious 0.46-acre lot. Step inside to discover an inviting open-concept layout with soaring ceilings, abundant natural light, and elegant finishes throughout.
The kitchen features black appliances, granite countertops, custom cabinetry, and a bar perfect for entertaining or casual meals. Just off the kitchen, the dining area flows seamlessly into the cozy living room, creating a warm and functional living space.
The primary suite offers a private retreat with a walk-in closet, tons of natural light and two additional bedrooms provide ample space for guests, family, or a home office.
Outdoors, enjoy a large, fully fenced backyard, ideal for kids, pets, or weekend barbecues. The covered back patio is perfect for relaxing with your morning coffee or unwinding at the end of the day. Additional highlights include a laundry room and luxury vinyl plank flooring throughout the main living areas.
Located just minutes from I-59, shopping, dining, and schools—this home delivers both privacy and convenience in a quiet neighborhood setting.
Don't miss your chance to own this move-in ready gem—schedule your showing today!
Home Details
Home Type
- Single Family
Est. Annual Taxes
- $507
Year Built
- Built in 1973
Lot Details
- 0.33 Acre Lot
- Lot Dimensions are 23x31x176x151x137
- Cul-De-Sac
- Back Yard Fenced
HOA Fees
- $150 Monthly HOA Fees
Home Design
- Slab Foundation
- Shingle Roof
- Siding
Interior Spaces
- 1,276 Sq Ft Home
- 2-Story Property
- Ceiling Fan
- Laundry Room
Kitchen
- Free-Standing Electric Range
- Microwave
- Dishwasher
- Disposal
Bedrooms and Bathrooms
- 3 Bedrooms
- 2 Full Bathrooms
Parking
- 2 Parking Spaces
- Gravel Driveway
Outdoor Features
- Patio
- Rain Gutters
- Porch
Utilities
- Central Heating and Cooling System
- Water Heater
Listing and Financial Details
- Assessor Parcel Number 5-16-9-31-000-070-3100
Community Details
Overview
- Association fees include ground maintenance, salaries/payroll, security
- Hide A Way Lake Subdivision
- The community has rules related to covenants, conditions, and restrictions
- Community Lake
Recreation
- Tennis Courts
- Community Pool
- Fishing
- Park
- Bike Trail
Additional Features
- Clubhouse
- 24-Hour Security
Map
Home Values in the Area
Average Home Value in this Area
Tax History
| Year | Tax Paid | Tax Assessment Tax Assessment Total Assessment is a certain percentage of the fair market value that is determined by local assessors to be the total taxable value of land and additions on the property. | Land | Improvement |
|---|---|---|---|---|
| 2024 | $507 | $5,893 | $0 | $0 |
| 2023 | $507 | $5,438 | $0 | $0 |
| 2022 | $469 | $5,438 | $0 | $0 |
| 2021 | $465 | $5,438 | $0 | $0 |
| 2020 | $468 | $5,438 | $0 | $0 |
| 2019 | $694 | $5,611 | $0 | $0 |
| 2018 | $462 | $5,611 | $0 | $0 |
| 2017 | $422 | $5,611 | $0 | $0 |
| 2016 | $422 | $5,611 | $0 | $0 |
| 2015 | $916 | $7,587 | $0 | $0 |
| 2014 | $1,002 | $8,297 | $0 | $0 |
Property History
| Date | Event | Price | List to Sale | Price per Sq Ft | Prior Sale |
|---|---|---|---|---|---|
| 10/23/2025 10/23/25 | Price Changed | $159,900 | -2.5% | $125 / Sq Ft | |
| 07/30/2025 07/30/25 | Price Changed | $164,000 | -3.5% | $129 / Sq Ft | |
| 07/09/2025 07/09/25 | Price Changed | $169,900 | -2.6% | $133 / Sq Ft | |
| 06/28/2025 06/28/25 | Price Changed | $174,500 | -2.5% | $137 / Sq Ft | |
| 06/11/2025 06/11/25 | For Sale | $179,000 | +12.6% | $140 / Sq Ft | |
| 10/28/2022 10/28/22 | Sold | -- | -- | -- | View Prior Sale |
| 09/18/2022 09/18/22 | Pending | -- | -- | -- | |
| 09/17/2022 09/17/22 | For Sale | $159,000 | +38.3% | $109 / Sq Ft | |
| 04/23/2021 04/23/21 | Sold | -- | -- | -- | View Prior Sale |
| 03/25/2021 03/25/21 | Pending | -- | -- | -- | |
| 03/25/2021 03/25/21 | For Sale | $115,000 | +7.0% | $79 / Sq Ft | |
| 09/28/2018 09/28/18 | Sold | -- | -- | -- | View Prior Sale |
| 09/14/2018 09/14/18 | Pending | -- | -- | -- | |
| 07/07/2018 07/07/18 | For Sale | $107,500 | +26.5% | $74 / Sq Ft | |
| 08/07/2015 08/07/15 | Sold | -- | -- | -- | View Prior Sale |
| 08/07/2015 08/07/15 | Pending | -- | -- | -- | |
| 08/07/2015 08/07/15 | For Sale | $85,000 | +112.5% | $62 / Sq Ft | |
| 09/02/2013 09/02/13 | Sold | -- | -- | -- | View Prior Sale |
| 07/11/2013 07/11/13 | Pending | -- | -- | -- | |
| 06/08/2013 06/08/13 | For Sale | $40,000 | -- | $31 / Sq Ft |
Purchase History
| Date | Type | Sale Price | Title Company |
|---|---|---|---|
| Deed | $202,227 | Pilger Title Co | |
| Warranty Deed | -- | -- | |
| Warranty Deed | -- | -- |
Mortgage History
| Date | Status | Loan Amount | Loan Type |
|---|---|---|---|
| Open | $161,782 | Construction |
Source: MLS United
MLS Number: 4116015
APN: 5-16-9-31-000-070-3100
- 974 Hide a Way Ln
- 977 Hide a Way Ln
- 0 Montrose Lane Lot 744
- 127 Ridgeview Dr
- 880 Hide a Way Ln
- 854 Hide a Way Ln
- 852 Hide a Way Ln
- 848 Hide a Way Ln
- 879 Hide a Way Ln
- 855 Hide a Way Ln
- 853 Hide a Way Ln
- 851 Hide a Way Ln
- 0 Pinedale Dr
- 0 Pinedale Dr
- 0 Pinedale Dr
- 849 Hide a Way Ln
- 725 W Lakeshore Dr
- 604 W Lakeshore Dr
- 941 W Lakeshore Dr
- 594 W Lakeshore Dr
- 619 E 8th St
- 619 Eighth St Unit B
- 100 Elizabeth St Unit C
- 100 Elizabeth St Unit E
- 201 Teague St Unit .#2
- 21 Big Spring Rd Unit A
- 21 Big Spring Rd
- 1010 Telly Rd Unit A
- 39459 Cooper Ln
- 64167 Highway 41 Unit E
- 16329 Ms-603 Unit 16329 hwy 603
- 525 Oakley Blvd
- 6033 Kiowa St
- 6293 Pontiac Dr
- 225 Bald Eagle Dr
- 159 Kelly Dr
- 245 Bald Eagle Dr
- 4291 Poplar Dr
- 300 Mansfield Dr
- 652 Fairfield Loop
