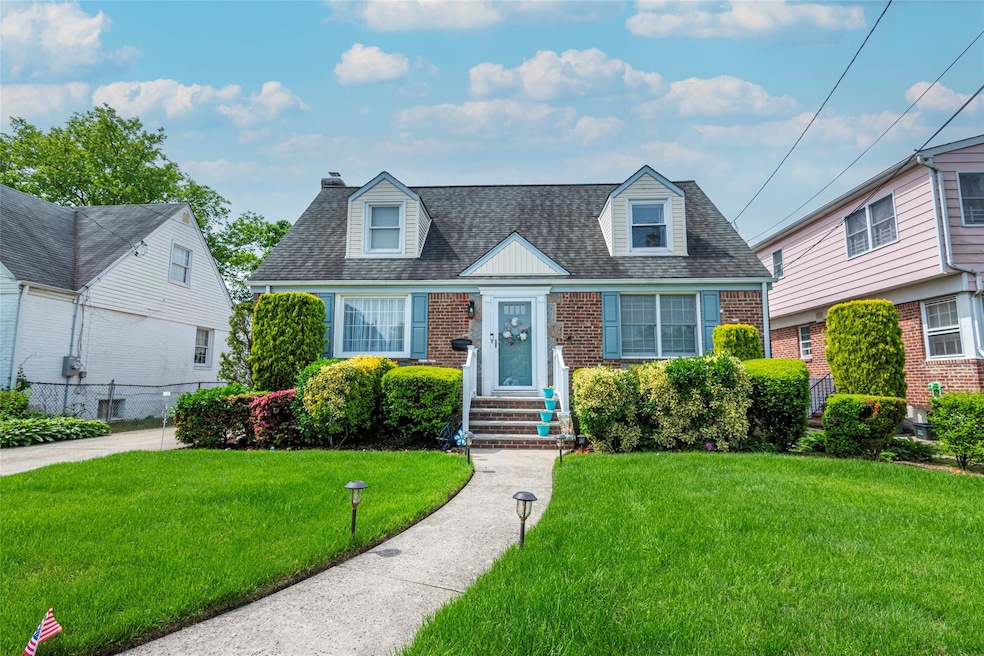
103 Woods Ave Malverne, NY 11565
Estimated payment $5,487/month
Highlights
- Cape Cod Architecture
- Eat-In Kitchen
- Central Air
- Main Floor Bedroom
About This Home
Welcome to this meticulously maintained widelined Cape, offering the perfect blend of comfort, style, and versatility. Featuring 4 spacious bedrooms and 2 full baths, this charming home is designed to accommodate a variety of lifestyles.
Step inside to discover gleaming refinished hardwood floors throughout and a bright, inviting layout. The large backroom is ideal for entertaining year-round, seamlessly blending indoor and outdoor living. The 4th bedroom offers flexible use—perfect as a traditional bedroom, formal dining room, or home office. For added convenience, a first-floor bedroom can serve as a private primary suite, providing ease and accessibility.
Outside, enjoy beautifully landscaped grounds, showcasing thoughtful design and curb appeal that truly sets this home apart.
Don’t miss the opportunity to make this special property your own—a true must-see!
Listing Agent
LAFFEY REAL ESTATE Brokerage Phone: 516-922-9800 License #10401361463 Listed on: 05/29/2025

Home Details
Home Type
- Single Family
Est. Annual Taxes
- $14,354
Year Built
- Built in 1946
Lot Details
- 5,459 Sq Ft Lot
- Lot Dimensions are 53x103
Parking
- 1 Car Garage
Home Design
- 1,859 Sq Ft Home
- Cape Cod Architecture
- Brick Exterior Construction
Kitchen
- Eat-In Kitchen
- Dishwasher
Bedrooms and Bathrooms
- 4 Bedrooms
- Main Floor Bedroom
- 2 Full Bathrooms
Schools
- James A Dever Elementary School
- Contact Agent High School
Utilities
- Central Air
- Heating System Uses Natural Gas
- Cable TV Available
Additional Features
- Finished Basement
Listing and Financial Details
- Assessor Parcel Number 2027-35-213-01-0002-0
Map
Home Values in the Area
Average Home Value in this Area
Tax History
| Year | Tax Paid | Tax Assessment Tax Assessment Total Assessment is a certain percentage of the fair market value that is determined by local assessors to be the total taxable value of land and additions on the property. | Land | Improvement |
|---|---|---|---|---|
| 2025 | $1,161 | $541 | $206 | $335 |
| 2024 | $1,161 | $541 | $206 | $335 |
| 2023 | $8,817 | $541 | $206 | $335 |
| 2022 | $8,817 | $541 | $206 | $335 |
| 2021 | $12,290 | $536 | $204 | $332 |
| 2020 | $7,378 | $611 | $549 | $62 |
| 2019 | $6,774 | $655 | $373 | $282 |
| 2018 | $6,826 | $1,034 | $0 | $0 |
| 2017 | $8,891 | $1,034 | $589 | $445 |
| 2016 | $10,385 | $1,034 | $589 | $445 |
| 2015 | $1,535 | $1,034 | $589 | $445 |
| 2014 | $1,535 | $1,034 | $589 | $445 |
| 2013 | $1,409 | $1,034 | $589 | $445 |
Property History
| Date | Event | Price | Change | Sq Ft Price |
|---|---|---|---|---|
| 06/19/2025 06/19/25 | Pending | -- | -- | -- |
| 05/29/2025 05/29/25 | For Sale | $789,000 | +5.2% | $424 / Sq Ft |
| 01/28/2025 01/28/25 | Sold | $750,000 | -2.0% | $403 / Sq Ft |
| 11/01/2024 11/01/24 | Pending | -- | -- | -- |
| 10/04/2024 10/04/24 | For Sale | $765,000 | -- | $412 / Sq Ft |
Purchase History
| Date | Type | Sale Price | Title Company |
|---|---|---|---|
| Bargain Sale Deed | $750,000 | Security Ttl Guarantee Corp | |
| Bargain Sale Deed | $750,000 | Security Ttl Guarantee Corp |
Mortgage History
| Date | Status | Loan Amount | Loan Type |
|---|---|---|---|
| Open | $340,000 | New Conventional | |
| Closed | $340,000 | New Conventional |
Similar Homes in the area
Source: OneKey® MLS
MLS Number: 867335
APN: 2027-35-213-01-0002-0
- 106 Scarcliffe Dr
- 17 Adair Ct
- 4 Doncaster Rd
- 53 Maple St
- 163 Scarcliffe Dr
- 146 Malverne Ave
- 5 Pickett Ct
- 722 Palmetto Dr
- 70 Morris Ave
- 767 Cornwell Ave
- 13 Parkview Place
- 1037 Chestnut St
- 101 Norwood Ave
- 51 Legion Place
- 52 Legion Place
- 1075 Frances Dr
- 1031 Jerome Rd
- 1042 Jerome Rd
- 81 Gerard Ave W
- 960 Holly Ct






