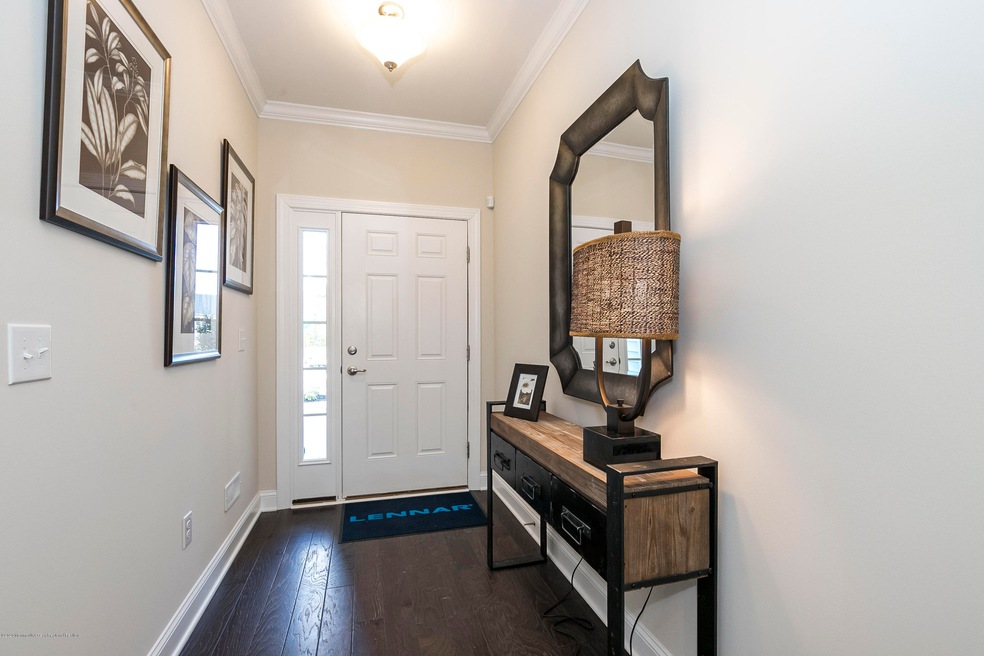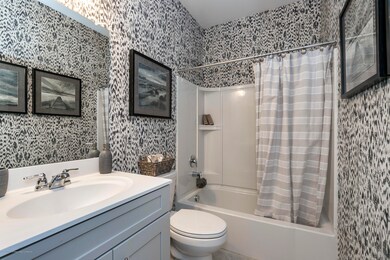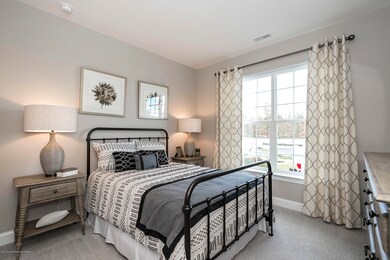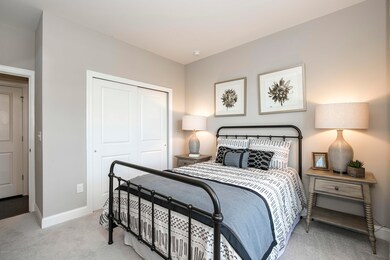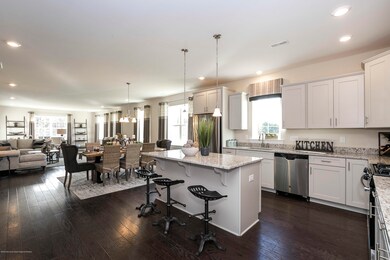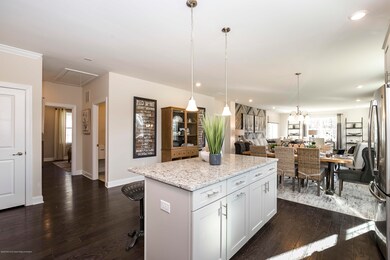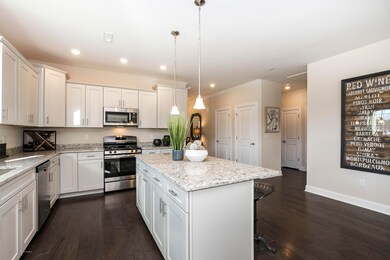
103 Woodside Ln Whiting, NJ 08759
Manchester Township NeighborhoodEstimated Value: $545,000 - $563,770
Highlights
- Fitness Center
- In Ground Pool
- Clubhouse
- New Construction
- Senior Community
- Engineered Wood Flooring
About This Home
As of September 2020This award winning floor plan consists of 3 bedrooms and 2 bathrooms all on one level, and a screened-in porch off the back! Open concept at its finest, this home is 1,846 square feet! The front is home to a bedroom and bathroom, separate from the Owner's Suite allowing privacy for guests. The L shaped kitchen opens into the dining area and great room, making it a perfect space to entertain! The Owner's Suite is home to THREE walk in closets, and a beautiful bathroom containing 2 sinks, and walk in shower with a bench, and a linen closet. The third bedroom is situated down a hallway off the kitchen, adjacent to the laundry room. A walk-up staircase storage room is located above the garage. All appliances included. Up to $10,000 in closing costs paid if you can close by 5/31/2020.
Last Agent to Sell the Property
Lennar Sales Corp. License #9700462 Listed on: 04/03/2020

Last Buyer's Agent
Elizabeth McGillan
Jersey Shore Associates
Home Details
Home Type
- Single Family
Est. Annual Taxes
- $7,524
Year Built
- 2020
Lot Details
- Landscaped with Trees
HOA Fees
- $243 Monthly HOA Fees
Parking
- 2 Car Attached Garage
- Parking Storage or Cabinetry
- Garage Door Opener
Home Design
- Shingle Roof
- Vinyl Siding
Interior Spaces
- 1-Story Property
- Crown Molding
- Ceiling height of 9 feet on the main level
- Window Screens
- Sliding Doors
- Great Room
- Dining Room
- Den
- Screened Porch
- Walkup Attic
- Home Security System
Kitchen
- Gas Cooktop
- Microwave
- Freezer
- Dishwasher
- Kitchen Island
- Granite Countertops
- Disposal
Flooring
- Engineered Wood
- Wall to Wall Carpet
- Ceramic Tile
Bedrooms and Bathrooms
- 3 Bedrooms
- Walk-In Closet
- 2 Full Bathrooms
- Primary bathroom on main floor
- Dual Vanity Sinks in Primary Bathroom
- Primary Bathroom includes a Walk-In Shower
Laundry
- Dryer
- Washer
- Laundry Tub
Accessible Home Design
- Roll-in Shower
- Handicap Shower
- Accessible Doors
Outdoor Features
- In Ground Pool
- Exterior Lighting
Schools
- Manchester Twp Middle School
- Manchester Twnshp High School
Utilities
- Forced Air Heating and Cooling System
- Heating System Uses Natural Gas
- Natural Gas Water Heater
Community Details
Overview
- Senior Community
- Front Yard Maintenance
- Association fees include trash, lawn maintenance, mgmt fees, pool, snow removal
- The Venue @ Woodlands Subdivision, Saratoga Floorplan
Recreation
- Tennis Courts
- Bocce Ball Court
- Fitness Center
- Community Pool
- Snow Removal
Additional Features
- Clubhouse
- Resident Manager or Management On Site
Ownership History
Purchase Details
Home Financials for this Owner
Home Financials are based on the most recent Mortgage that was taken out on this home.Similar Homes in the area
Home Values in the Area
Average Home Value in this Area
Purchase History
| Date | Buyer | Sale Price | Title Company |
|---|---|---|---|
| Carr Bradley C | $341,000 | Calatlantic Title Inc |
Mortgage History
| Date | Status | Borrower | Loan Amount |
|---|---|---|---|
| Open | Carr Bradley C | $333,941 |
Property History
| Date | Event | Price | Change | Sq Ft Price |
|---|---|---|---|---|
| 09/25/2020 09/25/20 | Sold | $341,000 | +3.0% | $185 / Sq Ft |
| 04/10/2020 04/10/20 | Pending | -- | -- | -- |
| 04/03/2020 04/03/20 | For Sale | $331,000 | -- | $179 / Sq Ft |
Tax History Compared to Growth
Tax History
| Year | Tax Paid | Tax Assessment Tax Assessment Total Assessment is a certain percentage of the fair market value that is determined by local assessors to be the total taxable value of land and additions on the property. | Land | Improvement |
|---|---|---|---|---|
| 2024 | $7,524 | $322,900 | $80,700 | $242,200 |
| 2023 | $7,152 | $322,900 | $80,700 | $242,200 |
| 2022 | $7,152 | $322,900 | $80,700 | $242,200 |
| 2021 | $6,997 | $322,900 | $80,700 | $242,200 |
| 2020 | $1,703 | $80,700 | $80,700 | $0 |
Agents Affiliated with this Home
-
Debra Glatz
D
Seller's Agent in 2020
Debra Glatz
Lennar Sales Corp.
(609) 349-8258
34 in this area
1,021 Total Sales
-
E
Buyer's Agent in 2020
Elizabeth McGillan
Jersey Shore Associates
Map
Source: MOREMLS (Monmouth Ocean Regional REALTORS®)
MLS Number: 22011916
APN: 19 00109- 03-00016
- 4 Washington Ln
- 7 Kentucky Way Unit A
- 166 Woodside Ln
- 9 Oklahoma Way Unit A
- 19 Florida Dr Unit A
- 170 Woodside Ln
- 3 New Hampshire Ln Unit A
- 4 B Delaware Way Unit A
- 94 Cherry St
- 77 Woodview Dr
- 910 New Jersey 70
- 21 Maryland Ave Unit B
- 11A Hawaii Way
- 2 Oregon Dr Unit A
- 120 Woodview Dr
- 6 Michigan Ave Unit A
- 5 Louisiana Way Unit B
- 10 Idaho Dr
- 681 Timberline Ln
- 5 Nevada Dr
- 103 Woodside Ln
- 105 Woodside Ln
- 101 Woodside Ln
- 99 Woodside Ln
- 106 Woodside Ln
- 104 Woodside Ln
- 97 Woodside Ln
- 100 Woodside Ln
- 102 Woodside Ln
- 212 Mckinley Ln
- 214 Mckinley Ln
- 210 Mckinley Ln
- 108 Woodside Ln
- 98 Woodside Ln
- 208 Mckinley Ln
- 216 Mckinley Ln
- 95 Woodside Ln
- 112 Woodside Ln
- 114 Woodside Ln
- 206 Mckinley Ln
