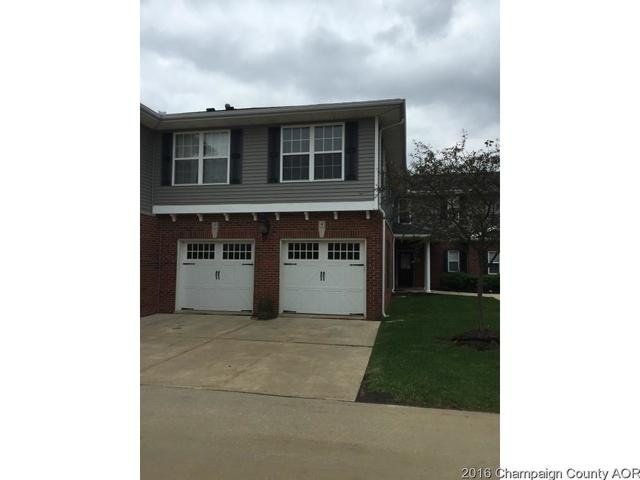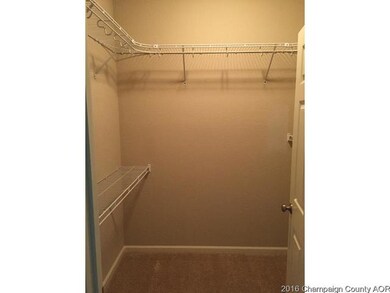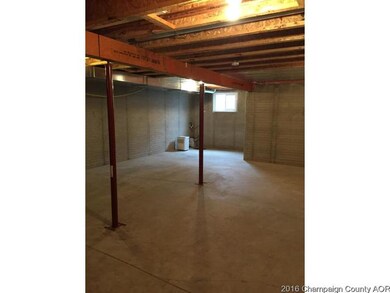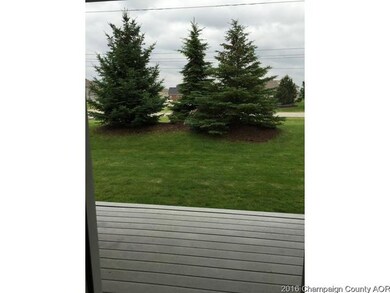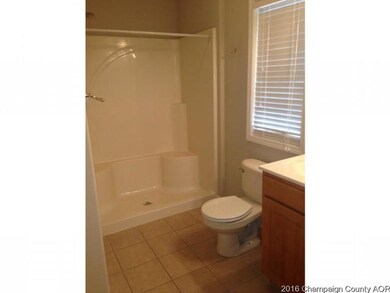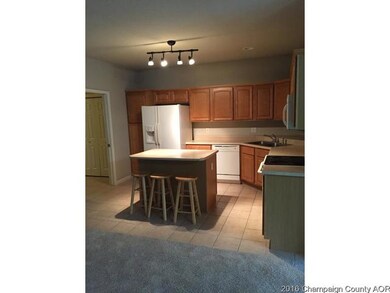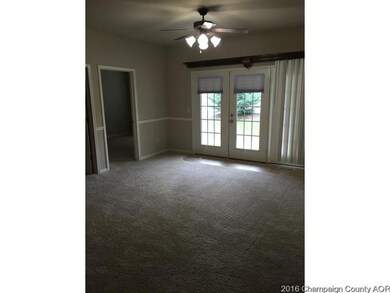
Highlights
- Attached Garage
- Walk-In Closet
- Central Air
- Central High School Rated A
About This Home
As of July 2024Carefree living can be yours in this upscale condo. This first floor unit with full unfinished basement offers a split bedroom design and master suite with walk-in closet and double bowl vanity. Yard is maintenance-free (condo assn). The condo was pre inspected with and buyers can enjoy the additional peace of mind that comes with a home warranty, covering appliances and mechanicals for a year after purchase. All interior issues found in the inspection have been remedied.
Last Agent to Sell the Property
Eric Bussell
Property Management People License #471017299 Listed on: 05/29/2016
Property Details
Home Type
- Condominium
Est. Annual Taxes
- $3,636
Parking
- Attached Garage
Kitchen
- Cooktop with Range Hood
- Microwave
- Dishwasher
- Disposal
Bedrooms and Bathrooms
- Walk-In Closet
- Primary Bathroom is a Full Bathroom
Eco-Friendly Details
- North or South Exposure
Utilities
- Central Air
- Heating System Uses Gas
- Private or Community Septic Tank
Ownership History
Purchase Details
Home Financials for this Owner
Home Financials are based on the most recent Mortgage that was taken out on this home.Purchase Details
Home Financials for this Owner
Home Financials are based on the most recent Mortgage that was taken out on this home.Purchase Details
Home Financials for this Owner
Home Financials are based on the most recent Mortgage that was taken out on this home.Similar Home in Savoy, IL
Home Values in the Area
Average Home Value in this Area
Purchase History
| Date | Type | Sale Price | Title Company |
|---|---|---|---|
| Warranty Deed | $215,000 | None Listed On Document | |
| Warranty Deed | $125,500 | None Available | |
| Corporate Deed | $140,000 | -- |
Mortgage History
| Date | Status | Loan Amount | Loan Type |
|---|---|---|---|
| Open | $161,250 | New Conventional | |
| Previous Owner | $125,910 | Fannie Mae Freddie Mac | |
| Previous Owner | $13,990 | Unknown |
Property History
| Date | Event | Price | Change | Sq Ft Price |
|---|---|---|---|---|
| 07/29/2024 07/29/24 | Sold | $215,000 | 0.0% | $161 / Sq Ft |
| 05/25/2024 05/25/24 | Pending | -- | -- | -- |
| 05/23/2024 05/23/24 | For Sale | $215,000 | +71.3% | $161 / Sq Ft |
| 07/11/2016 07/11/16 | Sold | $125,500 | -1.5% | $94 / Sq Ft |
| 05/31/2016 05/31/16 | Pending | -- | -- | -- |
| 05/29/2016 05/29/16 | For Sale | $127,400 | -- | $96 / Sq Ft |
Tax History Compared to Growth
Tax History
| Year | Tax Paid | Tax Assessment Tax Assessment Total Assessment is a certain percentage of the fair market value that is determined by local assessors to be the total taxable value of land and additions on the property. | Land | Improvement |
|---|---|---|---|---|
| 2024 | $3,636 | $58,300 | $6,490 | $51,810 |
| 2023 | $3,636 | $53,830 | $5,990 | $47,840 |
| 2022 | $3,448 | $50,220 | $5,590 | $44,630 |
| 2021 | $3,826 | $49,330 | $5,490 | $43,840 |
| 2020 | $3,332 | $48,850 | $5,440 | $43,410 |
| 2019 | $3,549 | $46,330 | $5,160 | $41,170 |
| 2018 | $3,022 | $45,510 | $5,160 | $40,350 |
| 2017 | $2,968 | $44,720 | $5,160 | $39,560 |
| 2016 | $2,675 | $44,720 | $5,160 | $39,560 |
| 2015 | $3,167 | $44,720 | $5,160 | $39,560 |
| 2014 | $2,686 | $44,080 | $5,160 | $38,920 |
| 2013 | $2,643 | $44,080 | $5,160 | $38,920 |
Agents Affiliated with this Home
-
Jeremy Brandow

Seller's Agent in 2024
Jeremy Brandow
Coldwell Banker R.E. Group
(217) 841-6203
256 Total Sales
-
Mark Waldhoff

Buyer's Agent in 2024
Mark Waldhoff
KELLER WILLIAMS-TREC
(217) 714-3603
660 Total Sales
-
Dakota Ruff
D
Buyer Co-Listing Agent in 2024
Dakota Ruff
KELLER WILLIAMS-TREC
(217) 620-2767
31 Total Sales
-
E
Seller's Agent in 2016
Eric Bussell
Property Management People
Map
Source: Midwest Real Estate Data (MRED)
MLS Number: MRD09439652
APN: 03-20-36-444-005
- 107 Bradford Ave
- 201 Bradford Ave
- 407 Banbury Ln
- 316 London Way
- 409 London Way
- 402 Wesley Ave
- 201 Cattail Ave
- 302 Sutton St
- 311 Sutton St
- 313 Sutton St
- 407 Sutton St
- 502 Denton Dr
- 601 E Tomaras Ave
- 5 Golfview
- 704B Phlox Dr
- 13 Golfview
- 705 Ramblewood Ct Unit A
- 612 N Clarendon Ct
- 704 Wesley Ave
- 903 Bergamot St
