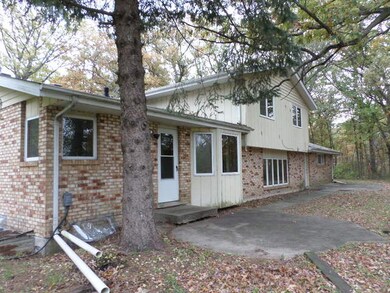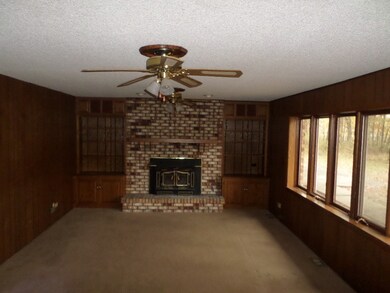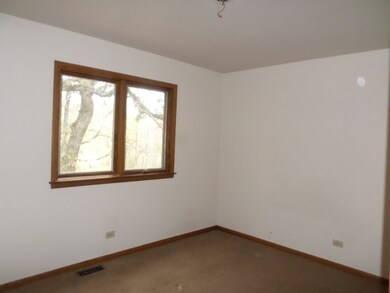
1030 229th St Steger, IL 60475
West Steger NeighborhoodHighlights
- First Floor Utility Room
- Patio
- Forced Air Heating and Cooling System
- Attached Garage
About This Home
As of June 2022Very nice split level home in Steger. This home has 3 bedrooms, 2 bathrooms,living room, family room, eat in kitchen with wood cabinets. Lots of potential in the unfinished basement and a spacious yard. This property is being sold as is and room sizes are estimated. Show and sell this home today.
Last Agent to Sell the Property
Basis Real Estate Group License #471007688 Listed on: 11/06/2017
Home Details
Home Type
- Single Family
Est. Annual Taxes
- $4,869
Year Built
- 1980
Parking
- Attached Garage
- Garage Is Owned
Home Design
- Brick Exterior Construction
- Slab Foundation
- Frame Construction
- Asphalt Shingled Roof
Basement
- Partial Basement
- Sub-Basement
Utilities
- Forced Air Heating and Cooling System
- Well
- Private or Community Septic Tank
Additional Features
- First Floor Utility Room
- Patio
Ownership History
Purchase Details
Home Financials for this Owner
Home Financials are based on the most recent Mortgage that was taken out on this home.Purchase Details
Home Financials for this Owner
Home Financials are based on the most recent Mortgage that was taken out on this home.Purchase Details
Purchase Details
Home Financials for this Owner
Home Financials are based on the most recent Mortgage that was taken out on this home.Purchase Details
Purchase Details
Purchase Details
Home Financials for this Owner
Home Financials are based on the most recent Mortgage that was taken out on this home.Purchase Details
Purchase Details
Home Financials for this Owner
Home Financials are based on the most recent Mortgage that was taken out on this home.Similar Homes in Steger, IL
Home Values in the Area
Average Home Value in this Area
Purchase History
| Date | Type | Sale Price | Title Company |
|---|---|---|---|
| Warranty Deed | $295,000 | None Listed On Document | |
| Warranty Deed | $220,000 | Fidelity National Title | |
| Interfamily Deed Transfer | -- | None Available | |
| Special Warranty Deed | -- | Fidelity National Title | |
| Special Warranty Deed | -- | Attorney | |
| Sheriffs Deed | -- | Attorney | |
| Deed | $175,000 | Stewart Title Company | |
| Interfamily Deed Transfer | -- | -- | |
| Deed | $175,000 | -- |
Mortgage History
| Date | Status | Loan Amount | Loan Type |
|---|---|---|---|
| Previous Owner | $161,311 | FHA | |
| Previous Owner | $171,830 | FHA | |
| Previous Owner | $166,250 | Unknown |
Property History
| Date | Event | Price | Change | Sq Ft Price |
|---|---|---|---|---|
| 06/13/2022 06/13/22 | Sold | $295,000 | -4.8% | $151 / Sq Ft |
| 04/07/2022 04/07/22 | Pending | -- | -- | -- |
| 03/11/2022 03/11/22 | Price Changed | $310,000 | -1.6% | $158 / Sq Ft |
| 02/24/2022 02/24/22 | For Sale | -- | -- | -- |
| 01/14/2022 01/14/22 | Pending | -- | -- | -- |
| 01/06/2022 01/06/22 | For Sale | $315,000 | +43.2% | $161 / Sq Ft |
| 08/14/2020 08/14/20 | Sold | $220,000 | -4.3% | $108 / Sq Ft |
| 07/31/2020 07/31/20 | Pending | -- | -- | -- |
| 07/29/2020 07/29/20 | For Sale | $230,000 | +141.8% | $113 / Sq Ft |
| 12/27/2017 12/27/17 | Sold | $95,122 | +2.6% | $47 / Sq Ft |
| 11/16/2017 11/16/17 | Pending | -- | -- | -- |
| 11/06/2017 11/06/17 | For Sale | $92,700 | -- | $46 / Sq Ft |
Tax History Compared to Growth
Tax History
| Year | Tax Paid | Tax Assessment Tax Assessment Total Assessment is a certain percentage of the fair market value that is determined by local assessors to be the total taxable value of land and additions on the property. | Land | Improvement |
|---|---|---|---|---|
| 2024 | $4,869 | $17,925 | $7,311 | $10,614 |
| 2023 | $6,622 | $19,631 | $7,311 | $12,320 |
| 2022 | $6,622 | $16,264 | $6,267 | $9,997 |
| 2021 | $6,202 | $16,263 | $6,266 | $9,997 |
| 2020 | $4,930 | $16,263 | $6,266 | $9,997 |
| 2019 | $4,364 | $15,384 | $5,222 | $10,162 |
| 2018 | $5,430 | $15,384 | $5,222 | $10,162 |
| 2017 | $4,295 | $15,384 | $5,222 | $10,162 |
| 2016 | $4,665 | $15,129 | $4,177 | $10,952 |
| 2015 | $4,599 | $15,129 | $4,177 | $10,952 |
| 2014 | $4,613 | $15,129 | $4,177 | $10,952 |
| 2013 | $4,211 | $15,165 | $4,177 | $10,988 |
Agents Affiliated with this Home
-

Seller's Agent in 2022
Brian Godlewski
Baird Warner
(312) 600-4844
2 in this area
93 Total Sales
-

Buyer's Agent in 2022
Althea Machtemes
McColly Real Estate
(708) 516-7920
1 in this area
88 Total Sales
-

Seller's Agent in 2020
Debbie Johnston
Re/Max 10
(630) 726-6840
1 in this area
97 Total Sales
-

Seller's Agent in 2017
Trevor Nightengale
Basis Real Estate Group
(708) 203-7951
210 Total Sales
Map
Source: Midwest Real Estate Data (MRED)
MLS Number: MRD09795467
APN: 32-35-302-057-0000
- 906 E Steger Rd Unit 5
- 923 Patricia Ln Unit 4
- 3410 Beckwith Ln
- 324 Royal Oak Dr
- 916 Patricia Ln
- 1026 Patricia Ln
- 23021 Oakland Dr
- 15 Huntley Ct
- 319 Royal Oaks Dr
- 3501 Beckwith Ln
- 7 Debra Ct
- 3485 Ronald Rd
- 21211 Lisa Ln
- 921 Charles St
- 25 W Donovan Ct
- 22401 Helen Dr
- 3513 Lyle Ln
- 22775 Sherman Rd
- 3597 Beckwith Ln
- 944 Carol Ln






