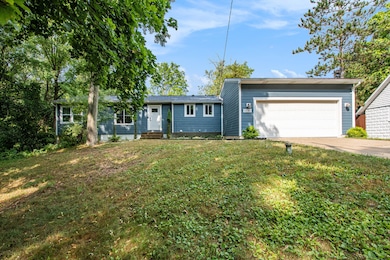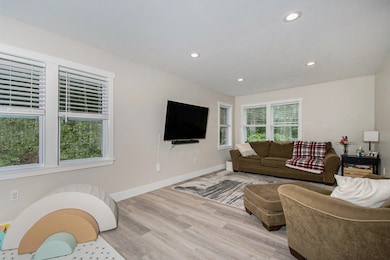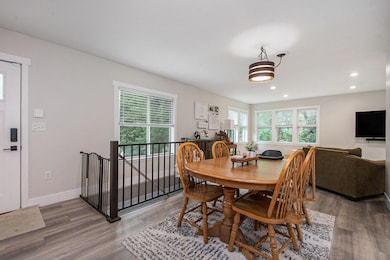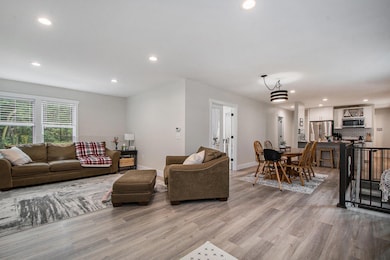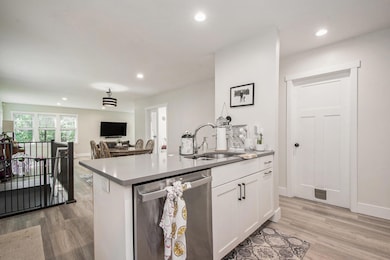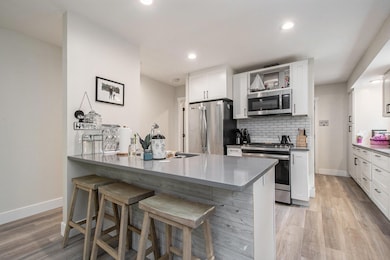1030 4 Mile Rd NE Grand Rapids, MI 49525
Northview NeighborhoodEstimated payment $2,301/month
Highlights
- Very Popular Property
- Mud Room
- Eat-In Kitchen
- Wooded Lot
- 2 Car Attached Garage
- Patio
About This Home
Prepare to be amazed by this stunning modern ranch, nestled at the end of a private drive in a beautiful, quiet wooded setting. The kitchen is a true showpiece, featuring crisp white cabinetry, quartz countertops, classic subway tile, stainless steel appliances, and a snack bar perfect for casual dining. You'll love the abundant counter space and the convenient access to the mudroom, main-floor laundry, and attached two-stall garage—designed to make everyday living effortless. The open-concept layout flows seamlessly from the kitchen into the dining area, cozy sitting room with sliding glass doors, and a spacious great room filled with natural light from expansive windows. The main-floor primary suite provides a luxurious retreat, complete with a modern dual-sink vanity, a walk-in tiled shower, and generous closet space. A stylish half bath is conveniently located just down the hall, perfect for guests.
Home Details
Home Type
- Single Family
Est. Annual Taxes
- $3,847
Year Built
- Built in 1959
Lot Details
- 0.39 Acre Lot
- Lot Dimensions are 90x189
- The property's road front is unimproved
- Property fronts a private road
- Shrub
- Terraced Lot
- Wooded Lot
- Property is zoned Res., Res.
Parking
- 2 Car Attached Garage
- Front Facing Garage
- Garage Door Opener
Home Design
- Composition Roof
- HardiePlank Siding
Interior Spaces
- 1-Story Property
- Ceiling Fan
- Replacement Windows
- Insulated Windows
- Window Treatments
- Window Screens
- Mud Room
- Home Security System
Kitchen
- Eat-In Kitchen
- Oven
- Microwave
- Dishwasher
- Snack Bar or Counter
- Disposal
Bedrooms and Bathrooms
- 3 Bedrooms | 2 Main Level Bedrooms
Laundry
- Laundry on main level
- Dryer
- Washer
Basement
- Walk-Out Basement
- Basement Fills Entire Space Under The House
- Natural lighting in basement
Outdoor Features
- Patio
Utilities
- Forced Air Heating and Cooling System
- Heating System Uses Natural Gas
- Well
- Natural Gas Water Heater
- Water Softener is Owned
- Septic Tank
- Septic System
- High Speed Internet
- Cable TV Available
Community Details
- Property is near a ravine
Map
Home Values in the Area
Average Home Value in this Area
Tax History
| Year | Tax Paid | Tax Assessment Tax Assessment Total Assessment is a certain percentage of the fair market value that is determined by local assessors to be the total taxable value of land and additions on the property. | Land | Improvement |
|---|---|---|---|---|
| 2025 | $3,542 | $123,200 | $0 | $0 |
| 2024 | $3,542 | $111,700 | $0 | $0 |
| 2023 | $3,570 | $106,600 | $0 | $0 |
| 2022 | $2,889 | $94,000 | $0 | $0 |
| 2021 | $2,792 | $82,100 | $0 | $0 |
| 2020 | $1,909 | $57,900 | $0 | $0 |
| 2019 | $1,480 | $55,000 | $0 | $0 |
| 2018 | $1,429 | $53,700 | $0 | $0 |
| 2017 | $1,392 | $47,600 | $0 | $0 |
| 2016 | $1,408 | $45,900 | $0 | $0 |
| 2015 | $1,310 | $45,900 | $0 | $0 |
| 2013 | -- | $40,800 | $0 | $0 |
Property History
| Date | Event | Price | List to Sale | Price per Sq Ft | Prior Sale |
|---|---|---|---|---|---|
| 08/27/2025 08/27/25 | Price Changed | $374,900 | -1.3% | $201 / Sq Ft | |
| 08/04/2025 08/04/25 | For Sale | $379,900 | +11.7% | $204 / Sq Ft | |
| 05/06/2022 05/06/22 | Sold | $340,000 | +13.4% | $182 / Sq Ft | View Prior Sale |
| 04/10/2022 04/10/22 | Pending | -- | -- | -- | |
| 04/07/2022 04/07/22 | For Sale | $299,900 | +15.4% | $161 / Sq Ft | |
| 04/27/2020 04/27/20 | Sold | $259,900 | 0.0% | $150 / Sq Ft | View Prior Sale |
| 03/03/2020 03/03/20 | Pending | -- | -- | -- | |
| 02/07/2020 02/07/20 | For Sale | $259,900 | +126.0% | $150 / Sq Ft | |
| 04/26/2019 04/26/19 | Sold | $115,000 | -4.2% | $141 / Sq Ft | View Prior Sale |
| 04/09/2019 04/09/19 | Pending | -- | -- | -- | |
| 03/19/2019 03/19/19 | For Sale | $120,000 | -- | $147 / Sq Ft |
Purchase History
| Date | Type | Sale Price | Title Company |
|---|---|---|---|
| Warranty Deed | $340,000 | None Listed On Document | |
| Warranty Deed | -- | Owners Title Agency Llc | |
| Warranty Deed | $115,000 | Chicago Title Of Mi Inc |
Mortgage History
| Date | Status | Loan Amount | Loan Type |
|---|---|---|---|
| Open | $325,000 | New Conventional | |
| Previous Owner | $207,920 | New Conventional |
Source: MichRIC
MLS Number: 25039002
APN: 41-14-05-126-008
- 3551 Fuller Ave NE
- 3776 Eastern Ave NE
- 3836 Standish Ave NE
- 3261 Essex St NE
- 3134 Cheney Ave NE
- 3750 Benjamin Ave NE
- 1444 Mark St NE
- 625 Grand Woods Ct NE
- 3544 Briggs Blvd NE
- 3030 Plainfield Ave NE
- 3151 Kendalwood Ct NE
- 408 Elmdale St NE
- 3274 Briggs Blvd NE
- 3785 Willow Dr NE
- 1710 Kreft St NE
- 536 Wright St NE
- 3661 Willow Dr NE
- 1050 3 Mile Rd NE
- 2818 Edgewood Ave NE
- 2700 Plainfield Ave NE
- 3209 Soft Water Lake Dr NE
- 3902 Mayfield Ave NE
- 3118 1/2 Plaza Dr NE
- 2812 Fuller Ave NE
- 2875 Central Park Way NE
- 806 Northlawn St NE Unit 806
- 4306 Royal Glen Dr NE
- 3359 Ridgeview Dr NW
- 538 4 Mile Rd NW
- 1901 Dawson Ave NE
- 1701 Knapp St NE
- 1851 Knapp St NE
- 1513 Hidden Creek Circle Dr NE
- 4675 Boyd Ave NE
- 4285 Alpenhorn Dr NW
- 650 York Creek Dr NW
- 2625 Northvale Dr NE
- 239 Ann St NE Unit 2
- 936 4 Mile Rd NW
- 1527 Diamond Ave NE Unit 327 Remington Heights

