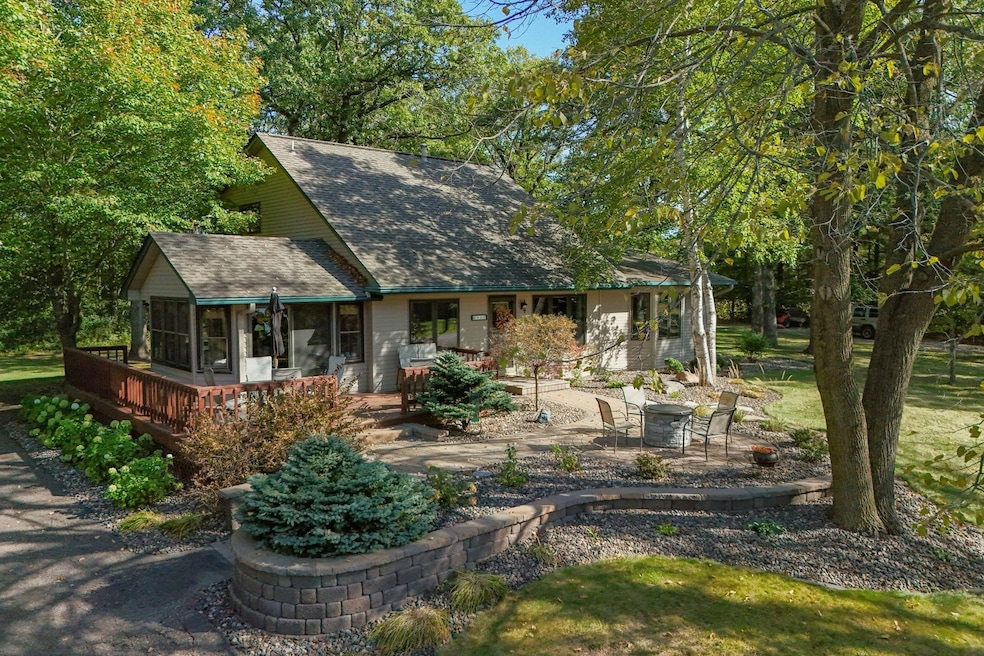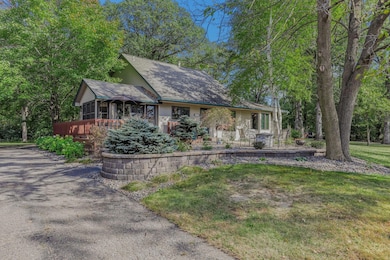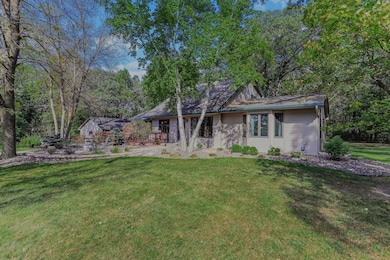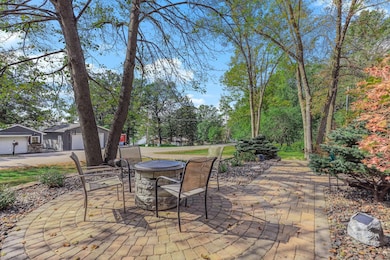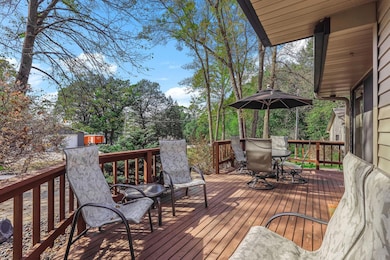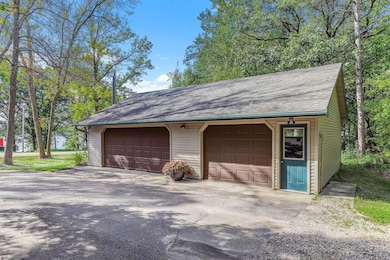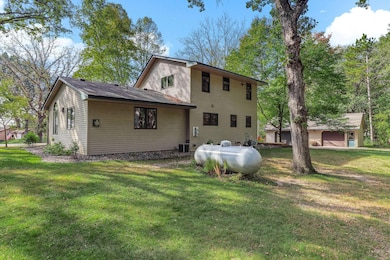1030 94th St NW Monticello, MN 55362
Estimated payment $3,456/month
Highlights
- Deeded Waterfront Access Rights
- 33 Feet of Waterfront
- Fireplace in Primary Bedroom
- Pinewood Elementary School Rated A-
- Lake View
- Main Floor Primary Bedroom
About This Home
Welcome to this one owner 3 bedroom, 2 1/2 bath home with inviting indoor and outdoor spaces. Enjoy the Country Feeling with .82 level treed lot with plenty of room for play and storage. Plus, take a short walk to your 33ft private lakeside sanctuary hidden in the trees with deck and dock on Eagle Lake. Also, included is a shared interest in Lakeside Lot 12, Block 2. This well maintained and updated home features a custom designed kitchen with pantry and cabinets with pull outs. Kitchen flows seamlessly into the open dining area. The bright and open floor plan has all living facilities on the main level. Main level amenities include: Convenient1/2 bath and laundry. Living room with vaulted ceiling and gas fireplace. Large bedroom with gas fireplace and his and her closets. Next to the bedroom is a spacious bath with walk-in shower, whirlpool tub and double sinks. The open staircase leads to 2 bedrooms and a full bath. Lower level finished family room. 3 Season Porch, patio and wraparound redwood deck provides serene lake views. 3 car detached garage with heated shop area with 30 Amp RV outlet. New Sewer included in price. Home is located on a low traffic dead end street. Unique Opportunity for Country Living and Waterfront on Eagle Lake.
Home Details
Home Type
- Single Family
Est. Annual Taxes
- $3,574
Year Built
- Built in 1979
Lot Details
- 1.18 Acre Lot
- 33 Feet of Waterfront
- Lake Front
- Street terminates at a dead end
- Corner Lot
- Many Trees
- Zoning described as Shoreline,Residential-Single Family
Parking
- 3 Car Garage
- Heated Garage
- Garage Door Opener
Home Design
- Architectural Shingle Roof
- Steel Siding
Interior Spaces
- 2-Story Property
- Family Room
- Living Room with Fireplace
- 2 Fireplaces
- Dining Room
- Den
- Sun or Florida Room
- Utility Room
- Lake Views
Kitchen
- Range
- Microwave
- Dishwasher
- Stainless Steel Appliances
- The kitchen features windows
Bedrooms and Bathrooms
- 3 Bedrooms
- Primary Bedroom on Main
- Fireplace in Primary Bedroom
- En-Suite Bathroom
Laundry
- Laundry Room
- Dryer
- Washer
Finished Basement
- Block Basement Construction
- Crawl Space
- Basement Storage
Outdoor Features
- Deeded Waterfront Access Rights
- Beach Access
Utilities
- Forced Air Heating and Cooling System
- Vented Exhaust Fan
- 200+ Amp Service
- Well
- Gas Water Heater
- Water Softener is Owned
- Fuel Tank
- Septic System
Community Details
- No Home Owners Association
- Victor Carlson 1St Add Subdivision
Listing and Financial Details
- Assessor Parcel Number 2160270020
Map
Home Values in the Area
Average Home Value in this Area
Tax History
| Year | Tax Paid | Tax Assessment Tax Assessment Total Assessment is a certain percentage of the fair market value that is determined by local assessors to be the total taxable value of land and additions on the property. | Land | Improvement |
|---|---|---|---|---|
| 2025 | $2,682 | $302,100 | $40,400 | $261,700 |
| 2024 | $2,752 | $305,400 | $43,800 | $261,600 |
| 2023 | $2,560 | $309,400 | $43,800 | $265,600 |
| 2022 | $2,254 | $270,300 | $38,300 | $232,000 |
| 2021 | $2,306 | $230,700 | $38,300 | $192,400 |
| 2020 | $2,192 | $224,500 | $35,800 | $188,700 |
| 2019 | $2,166 | $219,800 | $0 | $0 |
| 2018 | $1,952 | $194,300 | $0 | $0 |
| 2017 | $1,924 | $183,800 | $0 | $0 |
| 2016 | $1,892 | $0 | $0 | $0 |
| 2015 | $1,858 | $0 | $0 | $0 |
| 2014 | -- | $0 | $0 | $0 |
Property History
| Date | Event | Price | List to Sale | Price per Sq Ft |
|---|---|---|---|---|
| 11/20/2025 11/20/25 | Price Changed | $599,800 | -7.7% | $224 / Sq Ft |
| 10/04/2025 10/04/25 | For Sale | $649,800 | -- | $243 / Sq Ft |
Source: NorthstarMLS
MLS Number: 6798336
APN: 216-027-001020
- B2/L4 Baker Ave NW
- B1/L1 Baker Ave NW
- B1/L2 Baker Ave NW
- B1/L3 Baker Ave NW
- B2/L3 Baker Ave NW
- 10209 & 10215 Amery Ave NW
- B2/L1 Baker Ave NW
- 10758 Clementa Ave NW
- XXX 95th St NW
- 8486 Acacia Ave NE
- 10840 Aetna Ave NE
- TBD 72nd St NW
- 446 72nd St NW
- XXX 72nd St NW
- 7952 Braddock Ave NE
- 3XX 127th St NW
- 12250 Afton Ave NE
- 647 127th St NE
- 2532 62nd St NW
- 11371 Ellingwood Ave NW
- 10715 Tee Box Trail
- 919 Golf Course Rd
- 3935 Donnelly Dr NW
- 727 Minnesota St
- 9277 NE Edmonson Ave
- 1255 Edmonson Ave NE
- 212 Locust St
- 204 Locust St
- 101 W Broadway St
- 6714 80th St NW
- 407 E 7th St
- 700 7th St E
- 2205 Meadow Oak Ave
- 1903 16th St NE
- 906 3rd Ave NE
- 911 6th Ave NE
- 109 Sunrise Heights Cir
- 13896 Birdie Ln SE
- 915 Willems Way
- 119 1st Ave NE
