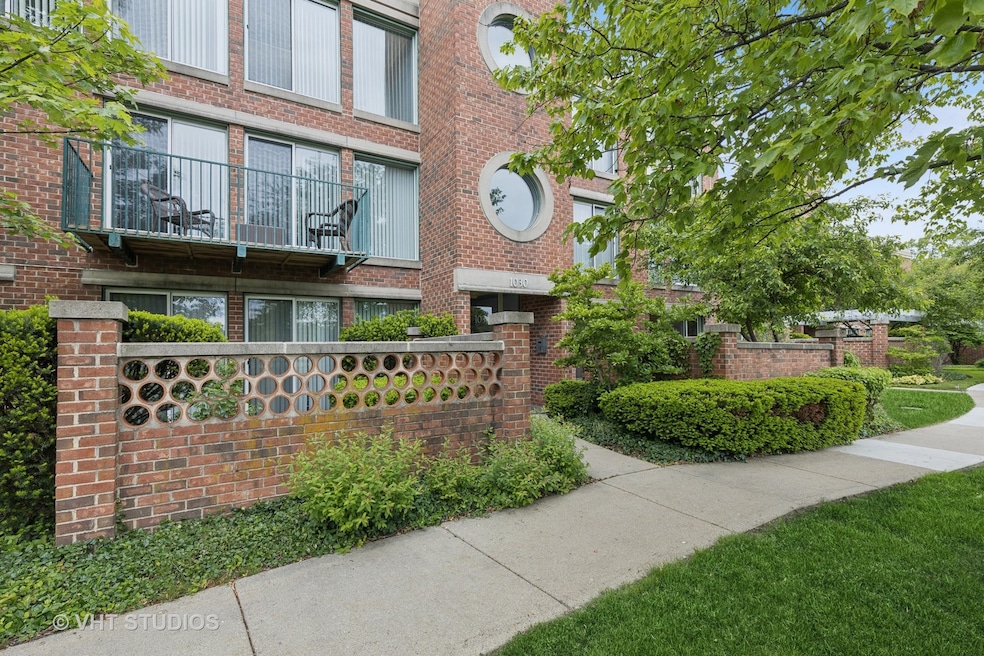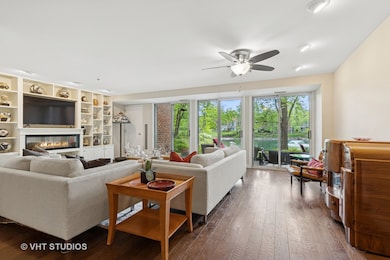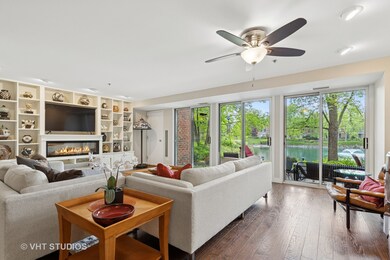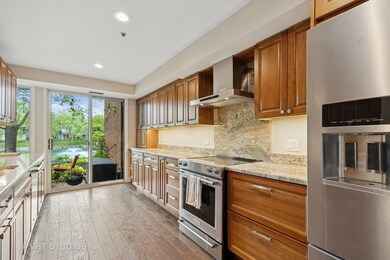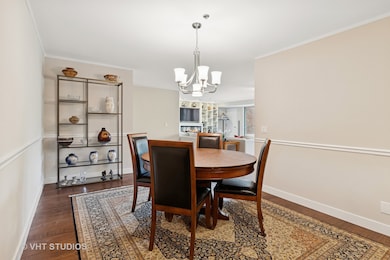
1030 Arbor Ln Unit 103 Northfield, IL 60093
Estimated payment $4,575/month
Highlights
- Fitness Center
- Waterfront
- Community Indoor Pool
- Marie Murphy School Rated A
- Deck
- 5-minute walk to Happ Road Park
About This Home
Welcome to 1030 Arbor Lane, Unit 103-an elegant and impeccably updated 2-bedroom, 2-bath residence, with beautiful views in the highly desirable Meadowlake Condominium community. Boasting 1,700 square feet of sophisticated single-level living, this thoughtfully renovated home features a stunning modern kitchen and spa-inspired baths, along with the convenience of in-unit laundry. Enjoy the serenity of two private patios: an east-facing retreat perfect for your morning coffee and a west-facing terrace offering breathtaking sunset views over the tranquil Meadowlake Pond. Both bedrooms are generously sized with expansive walk-in closets and direct patio access-an ideal blend of comfort and luxury. This first-floor unit includes two heated indoor parking spaces located just steps from a spacious private storage room. Residents enjoy exclusive access to resort-style amenities including a clubhouse, indoor pool, fitness center, and stylish party room. All of this is ideally situated just moments from premier shopping, dining, the library, grocery stores, and New Trier West. Cats welcome; dogs are not permitted. Refined, relaxed, and effortlessly convenient-this is Meadowlake at its finest.
Open House Schedule
-
Sunday, June 01, 202512:00 to 2:00 pm6/1/2025 12:00:00 PM +00:006/1/2025 2:00:00 PM +00:00Add to Calendar
Property Details
Home Type
- Condominium
Est. Annual Taxes
- $8,924
Year Built
- Built in 1993
Lot Details
- Waterfront
HOA Fees
- $832 Monthly HOA Fees
Parking
- 2 Car Garage
- Parking Included in Price
Home Design
- Brick Exterior Construction
Interior Spaces
- 1,707 Sq Ft Home
- 1-Story Property
- Entrance Foyer
- Family Room
- Combination Dining and Living Room
- Storage
- Laundry Room
- Intercom
Flooring
- Carpet
- Ceramic Tile
Bedrooms and Bathrooms
- 2 Bedrooms
- 2 Potential Bedrooms
- Walk-In Closet
- Bathroom on Main Level
- 2 Full Bathrooms
Outdoor Features
- Deck
- Patio
Schools
- Avoca West Elementary School
- Marie Murphy Middle School
- New Trier Twp High School Northfield/Wi
Utilities
- Central Air
- Heating System Uses Natural Gas
- Lake Michigan Water
Listing and Financial Details
- Senior Tax Exemptions
- Homeowner Tax Exemptions
Community Details
Overview
- Association fees include clubhouse, exercise facilities, pool, exterior maintenance, lawn care, snow removal
- 175 Units
- Ashley Association, Phone Number (847) 008-0404
- Property managed by North Shore Mgmt
Amenities
- Common Area
- Party Room
- Community Storage Space
- Elevator
Recreation
- Fitness Center
- Community Indoor Pool
- Bike Trail
Pet Policy
- Cats Allowed
Security
- Resident Manager or Management On Site
Map
Home Values in the Area
Average Home Value in this Area
Tax History
| Year | Tax Paid | Tax Assessment Tax Assessment Total Assessment is a certain percentage of the fair market value that is determined by local assessors to be the total taxable value of land and additions on the property. | Land | Improvement |
|---|---|---|---|---|
| 2024 | $8,456 | $39,769 | $5,697 | $34,072 |
| 2023 | $8,456 | $39,769 | $5,697 | $34,072 |
| 2022 | $8,456 | $39,769 | $5,697 | $34,072 |
| 2021 | $9,089 | $36,787 | $4,094 | $32,693 |
| 2020 | $8,842 | $36,787 | $4,094 | $32,693 |
| 2019 | $8,662 | $40,512 | $4,094 | $36,418 |
| 2018 | $7,439 | $33,213 | $3,382 | $29,831 |
| 2017 | $5,896 | $33,213 | $3,382 | $29,831 |
| 2016 | $5,901 | $33,213 | $3,382 | $29,831 |
| 2015 | $5,684 | $29,736 | $2,759 | $26,977 |
| 2014 | $5,576 | $29,736 | $2,759 | $26,977 |
| 2013 | $5,298 | $29,736 | $2,759 | $26,977 |
Property History
| Date | Event | Price | Change | Sq Ft Price |
|---|---|---|---|---|
| 05/30/2025 05/30/25 | For Sale | $565,000 | +98.6% | $331 / Sq Ft |
| 05/10/2019 05/10/19 | Sold | $284,500 | -4.8% | $167 / Sq Ft |
| 04/04/2019 04/04/19 | Pending | -- | -- | -- |
| 03/25/2019 03/25/19 | For Sale | $299,000 | -- | $175 / Sq Ft |
Purchase History
| Date | Type | Sale Price | Title Company |
|---|---|---|---|
| Interfamily Deed Transfer | -- | Fort Dearborn Title | |
| Warranty Deed | $284,500 | Proper Title Llc | |
| Interfamily Deed Transfer | -- | None Available | |
| Warranty Deed | $340,000 | First American Title | |
| Warranty Deed | $300,000 | -- | |
| Joint Tenancy Deed | -- | -- |
Mortgage History
| Date | Status | Loan Amount | Loan Type |
|---|---|---|---|
| Open | $253,000 | New Conventional | |
| Closed | $256,050 | New Conventional | |
| Previous Owner | $120,000 | Credit Line Revolving | |
| Previous Owner | $250,000 | Credit Line Revolving | |
| Previous Owner | $250,000 | Credit Line Revolving | |
| Previous Owner | $250,000 | Credit Line Revolving |
Similar Homes in the area
Source: Midwest Real Estate Data (MRED)
MLS Number: 12371600
APN: 05-30-100-045-1046
- 1030 Arbor Ln Unit 103
- 6040 Arbor Ln Unit 102
- 189 Happ Rd
- 127 Riverside Dr
- 1718 Northfield Square Unit F
- 1700 Northfield Square Unit C
- 283 Crestwood Village
- 2033 Winnetka Rd
- 1649 Mount Pleasant St
- 1900 Winnetka Ave
- 118 Dickens Rd
- 1945 Bosworth Ln
- 711 Becker Rd
- 1131 New Trier Ct
- 91 Wagner Rd
- 1865 Old Willow Rd Unit 231
- 273 Eaton St
- 298 Dickens St
- 737 Becker Rd
- 11 Robin Hood Ln
