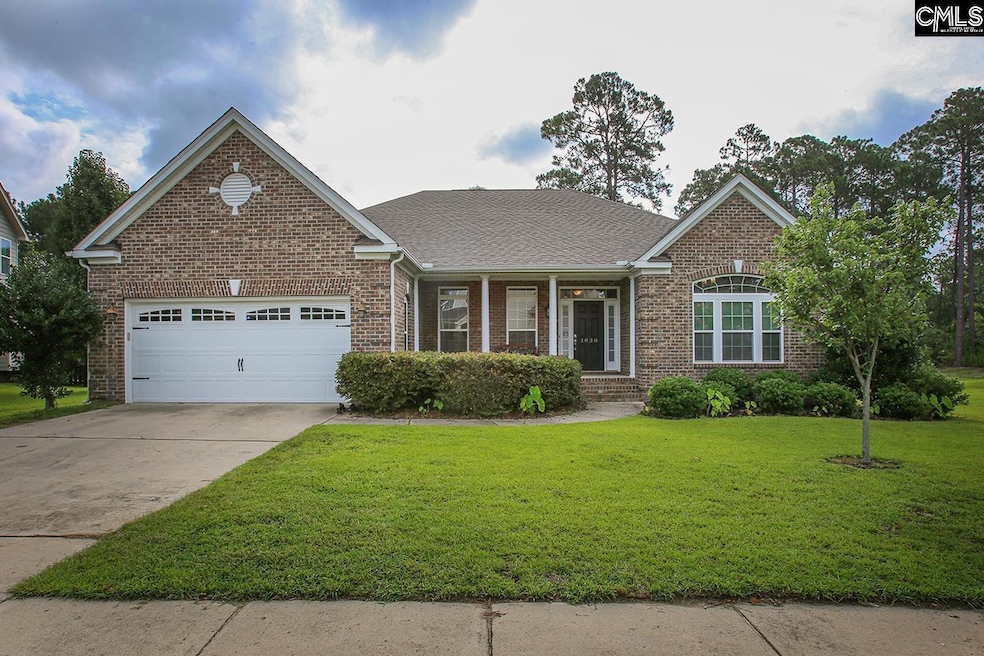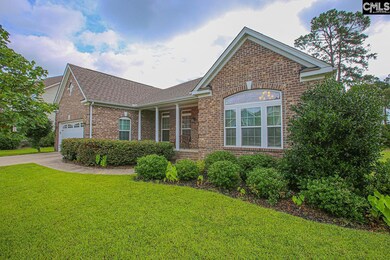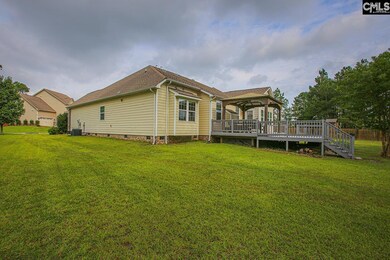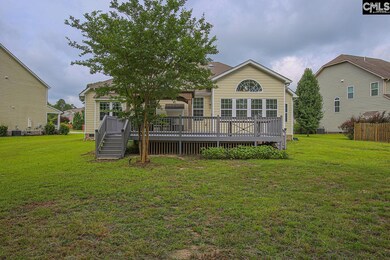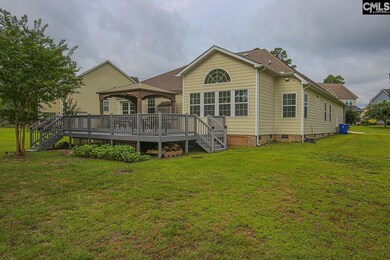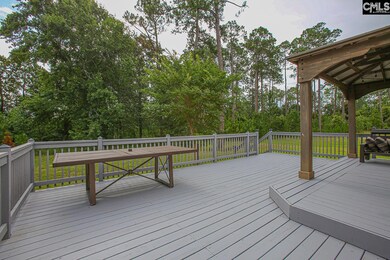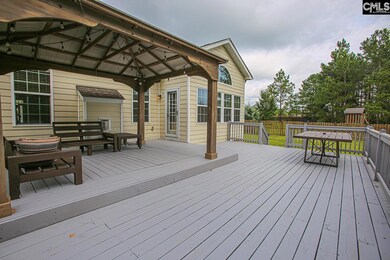
1030 Beechfern Cir Elgin, SC 29045
Pontiac-Elgin NeighborhoodEstimated payment $2,632/month
Highlights
- 0.41 Acre Lot
- Deck
- Sun or Florida Room
- Catawba Trail Elementary Rated A
- Wood Flooring
- High Ceiling
About This Home
Welcome to The Park, a beautiful subdivision within the prestigious Woodcreek Farms area in Northeast Columbia/Elgin. This is a rare one level house. The kitchen boasts a large granite island with bar seating, custom cabinets, stainless gas cook top, oven, microwave, and walk-in pantry. The kitchen opens into the family room/great room and sunroom/eat-in areas. Formal dining room, and dedicated office space/flex room with its own bathroom. Large back deck with furniture and a pergola to stay with the house. There is a community pool. This home is a MUST SEE! Disclaimer: CMLS has not reviewed and, therefore, does not endorse vendors who may appear in listings.
Home Details
Home Type
- Single Family
Est. Annual Taxes
- $2,798
Year Built
- Built in 2013
HOA Fees
- $41 Monthly HOA Fees
Parking
- 2 Car Garage
- Garage Door Opener
Home Design
- Brick Front
Interior Spaces
- 2,914 Sq Ft Home
- 1-Story Property
- Tray Ceiling
- High Ceiling
- Ceiling Fan
- Skylights
- Gas Log Fireplace
- Great Room with Fireplace
- Home Office
- Sun or Florida Room
- Crawl Space
- Laundry on main level
Kitchen
- Gas Cooktop
- Kitchen Island
- Granite Countertops
- Tiled Backsplash
- Wood Stained Kitchen Cabinets
Flooring
- Wood
- Laminate
Bedrooms and Bathrooms
- 3 Bedrooms
- Separate Shower
Schools
- Catawba Trail Elementary School
- Summit Middle School
- Spring Valley High School
Utilities
- Central Air
- Heating System Uses Gas
- Tankless Water Heater
Additional Features
- Deck
- 0.41 Acre Lot
Community Details
Overview
- Association fees include common area maintenance, pool
- The Park HOA
- The Park Subdivision
Recreation
- Community Pool
Map
Home Values in the Area
Average Home Value in this Area
Tax History
| Year | Tax Paid | Tax Assessment Tax Assessment Total Assessment is a certain percentage of the fair market value that is determined by local assessors to be the total taxable value of land and additions on the property. | Land | Improvement |
|---|---|---|---|---|
| 2024 | $2,798 | $327,800 | $0 | $0 |
| 2023 | $2,798 | $11,400 | $0 | $0 |
| 2022 | $2,523 | $285,000 | $44,000 | $241,000 |
| 2021 | $2,591 | $11,400 | $0 | $0 |
| 2020 | $2,708 | $11,400 | $0 | $0 |
| 2019 | $2,038 | $10,530 | $0 | $0 |
| 2018 | $2,233 | $11,100 | $0 | $0 |
| 2017 | $2,185 | $11,100 | $0 | $0 |
| 2016 | $2,121 | $11,100 | $0 | $0 |
| 2015 | $2,184 | $11,100 | $0 | $0 |
| 2014 | $2,237 | $277,600 | $0 | $0 |
| 2013 | -- | $11,100 | $0 | $0 |
Property History
| Date | Event | Price | Change | Sq Ft Price |
|---|---|---|---|---|
| 07/04/2025 07/04/25 | For Sale | $429,000 | -- | $147 / Sq Ft |
Purchase History
| Date | Type | Sale Price | Title Company |
|---|---|---|---|
| Deed | $285,000 | None Available | |
| Quit Claim Deed | -- | -- | |
| Quit Claim Deed | -- | -- | |
| Deed | $277,630 | None Available |
Mortgage History
| Date | Status | Loan Amount | Loan Type |
|---|---|---|---|
| Open | $150,000 | New Conventional | |
| Open | $279,837 | FHA | |
| Previous Owner | $222,104 | New Conventional |
Similar Homes in Elgin, SC
Source: Consolidated MLS (Columbia MLS)
MLS Number: 612405
APN: 25815-04-07
- 200 Deer Crossing Rd
- 115 Bolter Ln
- 108 Bolter Ln
- 1181 Beechfern Cir
- 117 Milkweed Rd
- 263 Thacher Loop
- 8 Gillon Ln
- 31 Holly Fern Ln
- 2 Greenside Ln
- 506 Mahonia Rd
- 3 Parish Walk Ln
- 305 Hay Hill Ct
- 216 Jacobs Mill Pond Rd
- 203 Beaver Lake Dr
- 605 Cardinal Crest Rd
- 664 Beaver Park Dr
- 656 Beaver Park Dr
- 123 Calming Creek Way
- 435 Winding Orchard Rd
- 4 Fishing Point
