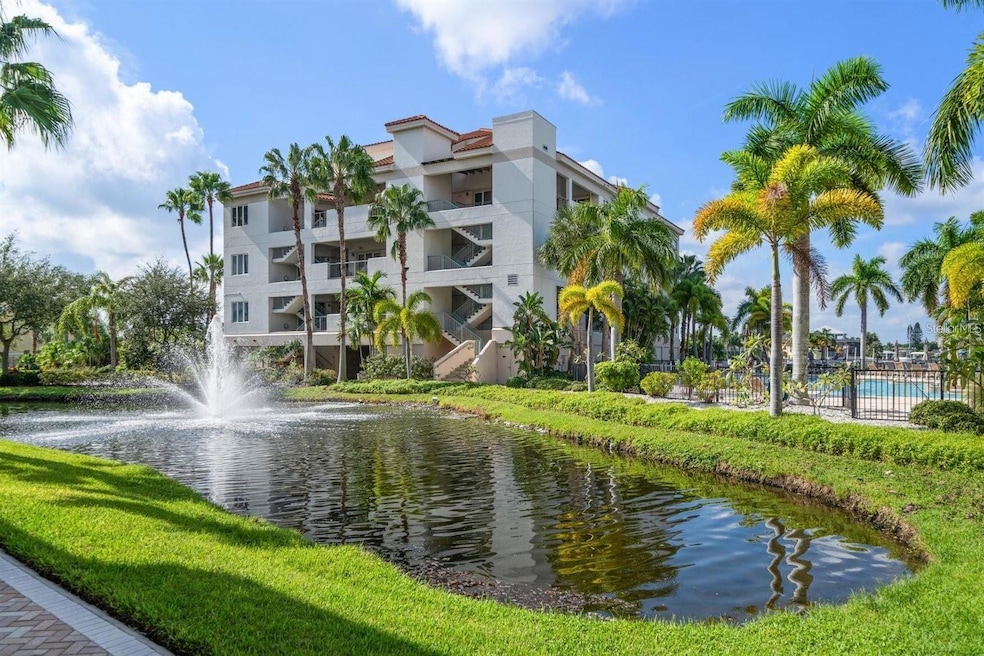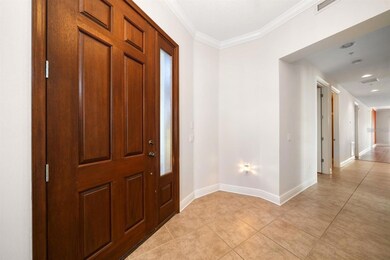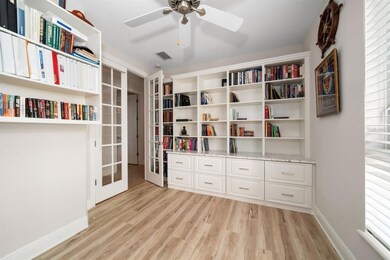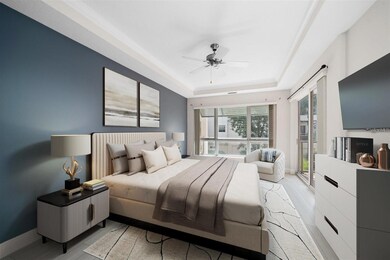Bellasol Way 1030 Bellasol Way Unit 201 Apollo Beach, FL 33572
Highlights
- Assigned Boat Slip
- Property Fronts a Bay or Harbor
- Gunite Pool
- Fishing Pier
- Fitness Center
- Gated Community
About This Home
Welcome to Bellasol a premier luxury waterfront community in Apollo Beach! This second-floor corner condo offers the perfect blend of elegance, functionality, and coastal charm. Some pictures are virtually staged. Featuring 3 bedrooms, 3 full bathrooms, an oversized two-car garage (580 sq. ft.) This home is designed for comfort and convenience. The covered front porch provides easy access to both the elevator and stairs. A deeded boat slip with water/electric (max 32' boat) is available for an extra charge. Step inside through a solid wood front door and be greeted by an open, inviting floor plan with hardwood flooring throughout the main living areas. The formal dining room boasts a tray ceiling and crown molding—perfect for entertaining. The great room is bathed in natural light from numerous windows and sliding doors that lead to the spacious rear balcony. The gourmet kitchen is a chef’s dream, featuring wood cabinetry, granite countertops, stainless steel appliances, a stylish backsplash, double sinks, and a large island with bar seating—ideal for hosting and socializing. The primary suite ,offers ultimate privacy with water views, a tray ceiling, crown molding, wood plank tile flooring, a spacious 10'x8' walk-in closet, and direct access to the balcony. The en-suite bath is a spa-like retreat, complete with a granite double vanity, soaking tub, and walk-in shower.
Additional highlights include:
• A guest bedroom with a queen-size Murphy bed and private en-suite • A third bedroom with an adjacent full bath • A versatile office/study with custom floor-to-ceiling built-ins and French doors—can be used as a 4th bedroom • Ceiling fans in all bedrooms • Cat5 network wiring throughout • Kayak launch and marina access with no fixed bridges to Tampa Bay
Bellasol amenities enhance the luxury lifestyle: a 24/7 fitness center, community clubhouse with rentable event space, bathrooms, propane grills, resort-style pool with hot tub, tiki bar, high-speed internet, and security cameras at the gated entrance. The oversized garage offers ample room for vehicles plus custom built-in storage. Water, trash, and internet are all included. Perfectly positioned between Sarasota and Tampa, and walking distance to top local restaurants (Finn’s, Apollo Pizza, Cigar Bar) and the beach, this waterfront condo is more than a home—it's a lifestyle. Enjoy quick boating access to Tampa Bay and compare the value—you'll be amazed. NO storm damage. Schedule your private showing today!
Listing Agent
HOME LOCATORS INC. Brokerage Phone: 813-908-8555 License #0686936 Listed on: 05/07/2025
Condo Details
Home Type
- Condominium
Year Built
- Built in 2007
Lot Details
Parking
- 2 Car Attached Garage
Home Design
- Entry on the 2nd floor
Interior Spaces
- 2,174 Sq Ft Home
- 1-Story Property
- Open Floorplan
- Crown Molding
- Tray Ceiling
- High Ceiling
- Ceiling Fan
- Blinds
- Combination Dining and Living Room
- Garden Views
- Security Gate
Kitchen
- Eat-In Kitchen
- Range
- Recirculated Exhaust Fan
- Microwave
- Dishwasher
- Stone Countertops
- Solid Wood Cabinet
- Disposal
Flooring
- Wood
- Tile
- Vinyl
Bedrooms and Bathrooms
- 3 Bedrooms
- Walk-In Closet
- 3 Full Bathrooms
Laundry
- Laundry in unit
- Dryer
Pool
- Gunite Pool
- In Ground Spa
Outdoor Features
- Fishing Pier
- Access to Bay or Harbor
- Seawall
- Assigned Boat Slip
- Enclosed Patio or Porch
Utilities
- Central Heating and Cooling System
- Thermostat
- Electric Water Heater
Listing and Financial Details
- Residential Lease
- Security Deposit $3,200
- Property Available on 5/7/25
- The owner pays for pest control, sewer, trash collection, water
- 12-Month Minimum Lease Term
- $75 Application Fee
- 1 to 2-Year Minimum Lease Term
- Assessor Parcel Number U-17-31-19-93L-000000-03201.0
Community Details
Overview
- Property has a Home Owners Association
- : Ken Perrault Bellasol Association, Phone Number (813) 879-1139
- Bellasol Waterfront Villas A C Subdivision
Amenities
- Clubhouse
- Elevator
Recreation
Pet Policy
- No Pets Allowed
Security
- Gated Community
Map
About Bellasol Way
Property History
| Date | Event | Price | List to Sale | Price per Sq Ft | Prior Sale |
|---|---|---|---|---|---|
| 06/10/2025 06/10/25 | Price Changed | $3,200 | -5.9% | $1 / Sq Ft | |
| 05/07/2025 05/07/25 | For Rent | $3,400 | 0.0% | -- | |
| 08/03/2018 08/03/18 | Sold | $323,000 | -4.7% | $149 / Sq Ft | View Prior Sale |
| 06/25/2018 06/25/18 | Pending | -- | -- | -- | |
| 04/09/2018 04/09/18 | Price Changed | $339,000 | -1.7% | $156 / Sq Ft | |
| 01/16/2018 01/16/18 | For Sale | $345,000 | -- | $159 / Sq Ft |
Source: Stellar MLS
MLS Number: TB8383234
APN: U-17-31-19-93L-000000-03201.0
- 1022 Bellasol Way Unit 5302
- 6428 Sunset Bay Cir
- 6315 Sunset Bay Cir
- 1207 Apollo Beach Blvd
- 6604 Dolphin Cove Dr
- 1021 Apollo Beach Blvd Unit 6
- 1015 Spindle Palm Way
- 1028 Apollo Beach Blvd Unit 4
- 1028 Apollo Beach Blvd Unit 8
- 1028 Apollo Beach Blvd Unit 103
- 1028 Apollo Beach Blvd Unit 2
- 1028 Apollo Beach Blvd Unit 11
- 1028 Apollo Beach Blvd Unit 114
- 1013 Apollo Beach Blvd Unit 202
- 6322 Balboa Ln
- 6646 Dolphin Cove Dr
- 6321 Balboa Ln
- 6504 Abaco Dr Unit 101
- 1000 Apollo Beach Blvd Unit 204
- 1004 Sago Palm Way
- 1041 Apollo Beach Blvd Unit F
- 6414 Sunset Bay Cir
- 1037 Apollo Beach Blvd Unit D
- 1033 Apollo Beach Blvd Unit E
- 1029 Apollo Beach Blvd Unit 5
- 1025 Apollo Beach Blvd Unit B
- 1028 Apollo Beach Blvd Unit 17
- 1028 Apollo Beach Blvd Unit 311
- 1014 Silver Palm Way
- 960 Apollo Beach Blvd Unit 102
- 1008 Apollo Beach Blvd Unit 210
- 6418 Margarita Shores Ln
- 6310 Cocoa Ln
- 917 Apollo Beach Blvd
- 773 Gran Kaymen Way
- 771 Gran Kaymen Way
- 1224 Acappella Ln
- 738 Flamingo Dr
- 662 Yardarm Dr
- 705 Spanish Main Dr







