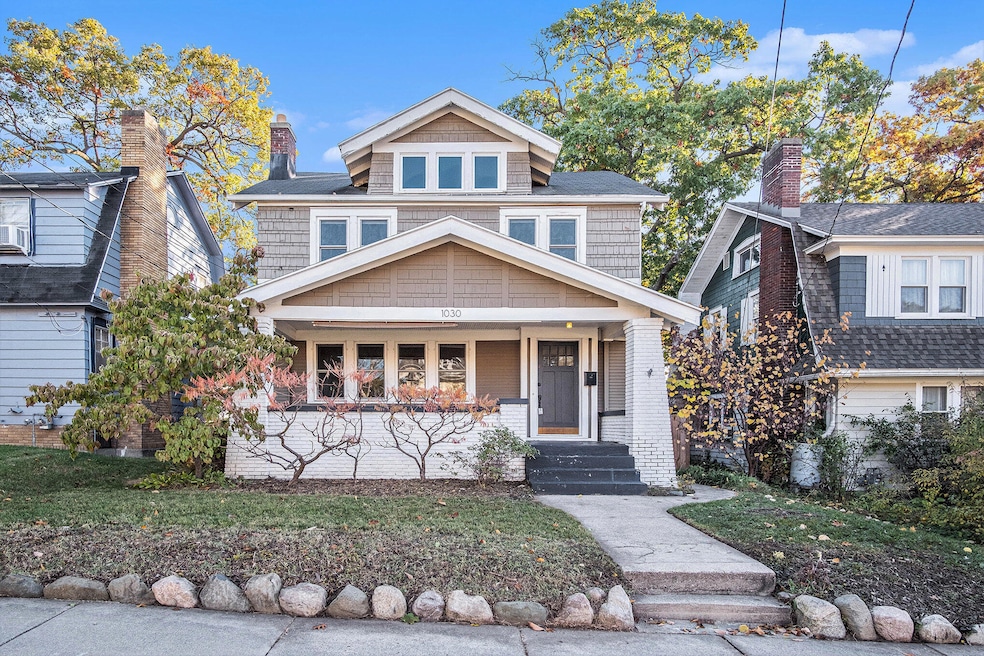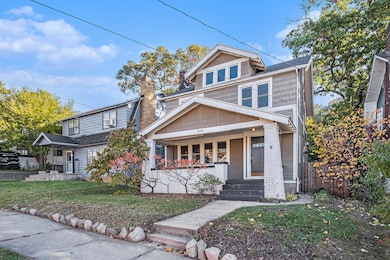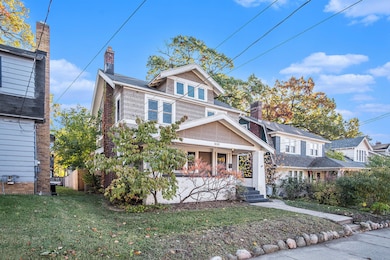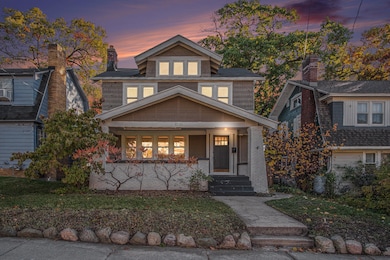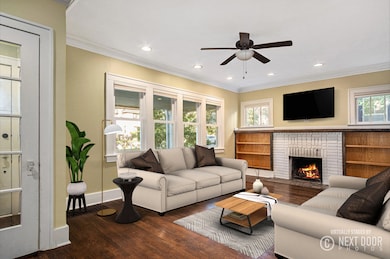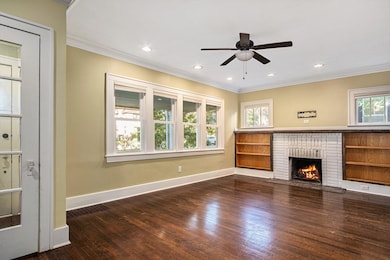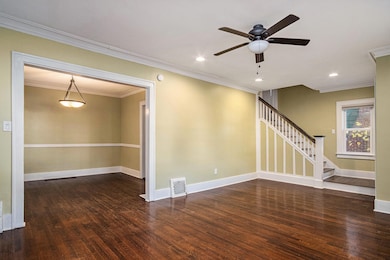1030 Benjamin Ave SE Grand Rapids, MI 49506
South East End NeighborhoodEstimated payment $2,027/month
Highlights
- Traditional Architecture
- No HOA
- 1 Car Attached Garage
- Wood Flooring
- Porch
- Forced Air Heating and Cooling System
About This Home
Welcome to 1030 Benjamin Ave SE — a must-see traditional home offering loads of character and many updates in one of Grand Rapids' most vibrant neighborhoods. Built in 1923, this classic 2-story features rich wood flooring throughout and a comfortable floor plan perfect for everyday living and entertaining. The inviting living room centers on a brick-mantel fireplace and flows seamlessly into the formal dining area. The recently remodeled kitchen shines with stainless steel appliances, ample cabinetry, and updated finishes. A convenient half bath is located just off the kitchen. Upstairs, you'll find three comfortable bedrooms and a full bathroom, along with access to a charming 3-season porch overlooking the backyard. A walk-up attic offers excellent potential for additional living space, an office, or a studio. The lower level offers a finished rec room, laundry area, and plenty of storage. Outside, enjoy a fenced-in backyard and a detached one-stall garage. Located just a short distance from MLK Park, where the city has recently invested in significant improvements, including a new pool house, gymnasium, and playground, this home combines neighborhood charm with easy access to downtown Grand Rapids. Enjoy all the benefits of city living: local coffee shops, breweries, restaurants, and cultural spots just minutes away. If you've been looking for a home with character, updates, and a great location in the City of Grand Rapids, this one is a must-see!
Listing Agent
Coldwell Banker Schmidt Realtors License #6501351116 Listed on: 10/30/2025

Home Details
Home Type
- Single Family
Est. Annual Taxes
- $3,805
Year Built
- Built in 1923
Lot Details
- 4,966 Sq Ft Lot
- Lot Dimensions are 40x124
- Chain Link Fence
- Level Lot
- Back Yard Fenced
- Property is zoned 401 RES-IMP, 401 RES-IMP
Parking
- 1 Car Attached Garage
- Rear-Facing Garage
- Garage Door Opener
Home Design
- Traditional Architecture
- Asphalt Roof
- Wood Siding
Interior Spaces
- 2-Story Property
- Ceiling Fan
- Replacement Windows
- Window Treatments
- Window Screens
- Living Room with Fireplace
Kitchen
- Oven
- Microwave
- Dishwasher
- Disposal
Flooring
- Wood
- Vinyl
Bedrooms and Bathrooms
- 3 Bedrooms
Laundry
- Dryer
- Washer
Basement
- Basement Fills Entire Space Under The House
- Laundry in Basement
Outdoor Features
- Porch
Utilities
- Forced Air Heating and Cooling System
- Heating System Uses Natural Gas
- Natural Gas Water Heater
Community Details
- No Home Owners Association
Map
Home Values in the Area
Average Home Value in this Area
Tax History
| Year | Tax Paid | Tax Assessment Tax Assessment Total Assessment is a certain percentage of the fair market value that is determined by local assessors to be the total taxable value of land and additions on the property. | Land | Improvement |
|---|---|---|---|---|
| 2025 | $3,504 | $131,100 | $0 | $0 |
| 2024 | $3,504 | $110,500 | $0 | $0 |
| 2023 | $2,697 | $100,200 | $0 | $0 |
| 2022 | $2,560 | $83,100 | $0 | $0 |
| 2021 | $2,503 | $73,600 | $0 | $0 |
| 2020 | $1,602 | $65,900 | $0 | $0 |
| 2019 | $1,677 | $55,600 | $0 | $0 |
| 2018 | $1,620 | $49,300 | $0 | $0 |
| 2017 | $1,577 | $39,200 | $0 | $0 |
| 2016 | $2,097 | $34,200 | $0 | $0 |
| 2015 | $1,678 | $34,200 | $0 | $0 |
| 2013 | -- | $33,500 | $0 | $0 |
Property History
| Date | Event | Price | List to Sale | Price per Sq Ft | Prior Sale |
|---|---|---|---|---|---|
| 10/30/2025 10/30/25 | For Sale | $325,000 | +10.2% | $172 / Sq Ft | |
| 06/23/2023 06/23/23 | Sold | $294,900 | 0.0% | $140 / Sq Ft | View Prior Sale |
| 05/24/2023 05/24/23 | Pending | -- | -- | -- | |
| 05/18/2023 05/18/23 | For Sale | $294,900 | +34.0% | $140 / Sq Ft | |
| 06/10/2020 06/10/20 | Sold | $220,000 | +7.3% | $104 / Sq Ft | View Prior Sale |
| 05/11/2020 05/11/20 | Pending | -- | -- | -- | |
| 05/08/2020 05/08/20 | For Sale | $205,000 | +17.1% | $97 / Sq Ft | |
| 12/01/2016 12/01/16 | Sold | $175,000 | +3.0% | $83 / Sq Ft | View Prior Sale |
| 10/29/2016 10/29/16 | Pending | -- | -- | -- | |
| 10/27/2016 10/27/16 | For Sale | $169,900 | -- | $80 / Sq Ft |
Purchase History
| Date | Type | Sale Price | Title Company |
|---|---|---|---|
| Warranty Deed | $294,900 | Sun Title Agency Of Michigan | |
| Warranty Deed | $220,000 | None Available | |
| Warranty Deed | $175,000 | Midstate Title Agency Llc | |
| Deed | $50,000 | Parks Title | |
| Sheriffs Deed | $48,980 | None Available | |
| Deed | -- | -- | |
| Warranty Deed | $44,500 | -- | |
| Sheriffs Deed | -- | -- | |
| Quit Claim Deed | -- | -- | |
| Warranty Deed | $100 | -- | |
| Quit Claim Deed | -- | -- |
Mortgage History
| Date | Status | Loan Amount | Loan Type |
|---|---|---|---|
| Open | $280,155 | New Conventional | |
| Previous Owner | $209,000 | New Conventional |
Source: MichRIC
MLS Number: 25055682
APN: 41-14-32-453-011
- 1019 Calvin Ave SE
- 1022 Calvin Ave SE
- 1357 Alexander St SE
- 1101 Benjamin Ave SE
- 1100 Underwood Ave SE
- 1120 Underwood Ave SE
- 1136 Underwood Ave SE
- 1139 Alexander St SE
- 1134 Alexander St SE
- 1002 Alto Ave SE
- 1053 Watkins St SE
- 1234 Giddings Ave SE
- 1122 Martin Luther King Junior St SE
- 1114 Hall St SE
- 720 Giddings Ave SE
- 1007 Watkins St SE
- 1302 Colorado Ave SE
- 1053 Martin Luther King Junior St SE
- 1100 Bates St SE
- 833 Gladstone Dr SE
- 1450 Philadelphia Ave SE
- 514 Glenwood Ave SE Unit 514 Glenwood Gem
- 512 Glenwood Ave SE Unit 2
- 510 Glenwood Ave SE Unit Cozy Furnished Carriage H
- 739 Bates St SE
- 1400-1415 Wealthy St SE
- 1555 Wealthy St SE
- 1059 Wealthy St SE
- 327 Freyling Place SE
- 1415 Lake Dr SE
- 311 Robey Place SE
- 209 Fuller Ave SE
- 128 Luton Ave SE Unit 1
- 448 Thomas St SE
- 549 Logan St SE
- 1024 Burton St SE
- 32 Fuller Ave SE
- 11 Fuller Ave SE
- 1 Carlton Ave SE
- 611 Evans St SE Unit 3 Floor Fully furnished
