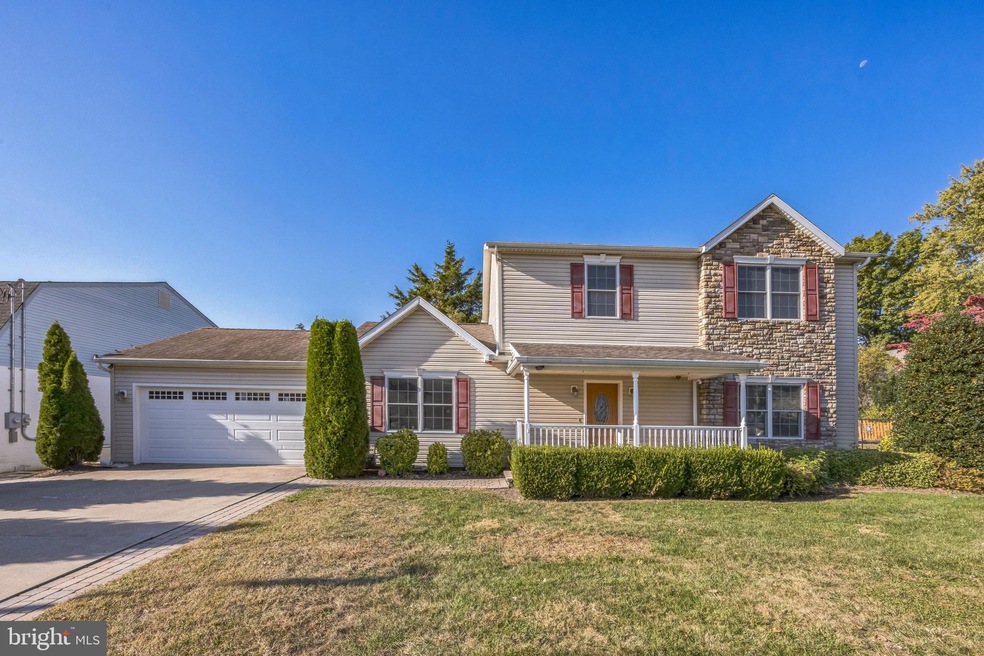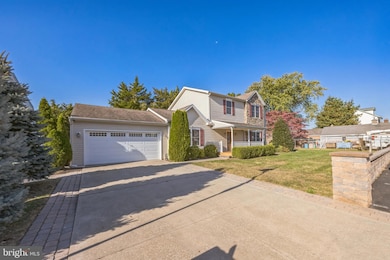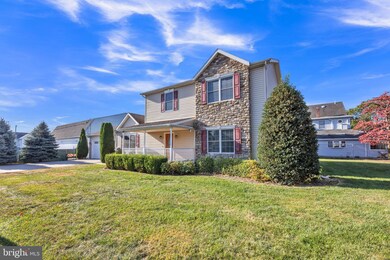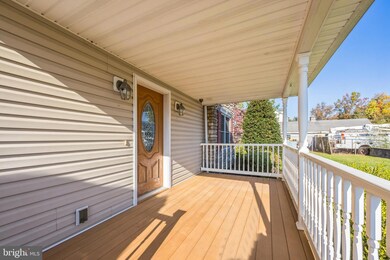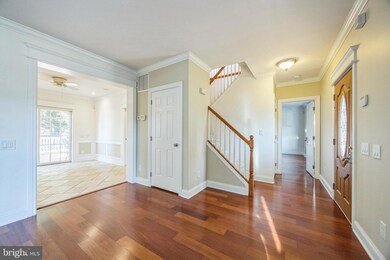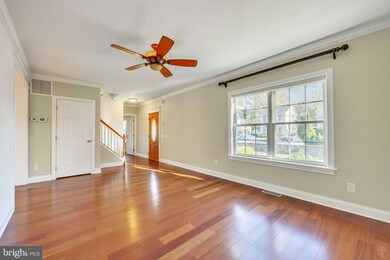
1030 Buttonwood Ave Bensalem, PA 19020
Bensalem NeighborhoodHighlights
- Traditional Architecture
- 2 Car Attached Garage
- Laundry Room
- No HOA
- Living Room
- Central Heating and Cooling System
About This Home
As of January 2025I am pleased to introduce this amazing home just waiting for you.
You will not be disappointed... The massive, inviting Composite front porch is just the beginning. Walking through the front door you will find the Living Room with original wooden floors and a working gas Fireplace. To the right is the main floor is a Bedroom with a huge walk-in closet and with full bathroom Bidet, Jacuzzi tub and shower. Although if so desired, this room could definitely become an Office.
The tiled Eat -in Kitchen has generous cabinet space and flows to the main floor Laundry room and extra half Bathroom. Beyond the kitchen is the back Composite deck and to the back of the kitchen is the entrance to the 2 car Garage.
Upstairs is all carpeted with 3 additional Bedrooms ,and one full bathroom, one of the rooms can also be an Office, the possibilities are endless! The partially finished, walkout-out Basement with Bilko doors has radiant heated floors heated by the Boiler.
The Furnace has been well cared for, the HVAC is about 10 years old, the Roof is newer. The house also comes with a Generator. This home is not to be missed.
**** The 4 parking spots in the front of the house are part of the sale. Please message me with questions.
Last Agent to Sell the Property
HomeSmart Nexus Realty Group - Newtown License #RSS335769 Listed on: 11/02/2024
Home Details
Home Type
- Single Family
Est. Annual Taxes
- $6,630
Year Built
- Built in 2009
Lot Details
- 0.25 Acre Lot
- Lot Dimensions are 108.00 x 100.00
- Property is zoned R2
Parking
- 2 Car Attached Garage
- Front Facing Garage
- Driveway
Home Design
- Traditional Architecture
- Poured Concrete
- Frame Construction
- Concrete Perimeter Foundation
Interior Spaces
- 2,052 Sq Ft Home
- Property has 3 Levels
- Living Room
- Laundry Room
- Basement
Bedrooms and Bathrooms
Utilities
- Central Heating and Cooling System
- Cooling System Utilizes Natural Gas
- Natural Gas Water Heater
Community Details
- No Home Owners Association
- Non Available Subdivision
Listing and Financial Details
- Tax Lot 099
- Assessor Parcel Number 02-029-099
Ownership History
Purchase Details
Purchase Details
Home Financials for this Owner
Home Financials are based on the most recent Mortgage that was taken out on this home.Purchase Details
Similar Homes in Bensalem, PA
Home Values in the Area
Average Home Value in this Area
Purchase History
| Date | Type | Sale Price | Title Company |
|---|---|---|---|
| Deed | -- | None Listed On Document | |
| Interfamily Deed Transfer | -- | None Available | |
| Interfamily Deed Transfer | -- | -- |
Mortgage History
| Date | Status | Loan Amount | Loan Type |
|---|---|---|---|
| Previous Owner | $100,000 | Future Advance Clause Open End Mortgage | |
| Previous Owner | $262,500 | New Conventional | |
| Previous Owner | $50,000 | Credit Line Revolving | |
| Previous Owner | $120,000 | New Conventional |
Property History
| Date | Event | Price | Change | Sq Ft Price |
|---|---|---|---|---|
| 01/31/2025 01/31/25 | Sold | $535,000 | -0.9% | $261 / Sq Ft |
| 11/30/2024 11/30/24 | Price Changed | $540,000 | -1.8% | $263 / Sq Ft |
| 11/02/2024 11/02/24 | For Sale | $550,000 | -- | $268 / Sq Ft |
Tax History Compared to Growth
Tax History
| Year | Tax Paid | Tax Assessment Tax Assessment Total Assessment is a certain percentage of the fair market value that is determined by local assessors to be the total taxable value of land and additions on the property. | Land | Improvement |
|---|---|---|---|---|
| 2024 | $6,418 | $29,400 | $4,430 | $24,970 |
| 2023 | $6,237 | $29,400 | $4,430 | $24,970 |
| 2022 | $6,200 | $29,400 | $4,430 | $24,970 |
| 2021 | $6,200 | $29,400 | $4,430 | $24,970 |
| 2020 | $6,138 | $29,400 | $4,430 | $24,970 |
| 2019 | $6,001 | $29,400 | $4,430 | $24,970 |
| 2018 | $5,862 | $29,400 | $4,430 | $24,970 |
| 2017 | $5,825 | $29,400 | $4,430 | $24,970 |
| 2016 | $5,825 | $29,400 | $4,430 | $24,970 |
| 2015 | -- | $29,400 | $4,430 | $24,970 |
| 2014 | -- | $29,400 | $4,430 | $24,970 |
Agents Affiliated with this Home
-
Tami Dimmerman

Seller's Agent in 2025
Tami Dimmerman
HomeSmart Nexus Realty Group - Newtown
(267) 968-5447
1 in this area
169 Total Sales
-
Susanna Lee
S
Buyer's Agent in 2025
Susanna Lee
Tesla Realty Group, LLC
(917) 495-8062
1 in this area
10 Total Sales
Map
Source: Bright MLS
MLS Number: PABU2082276
APN: 02-029-099
- 1080 Buttonwood Ave
- 1139 Buttonwood Ave
- 1126 Evelyn Ave
- 1098 Whittier Ave
- 520 Bristol Pike Unit 46
- 1236 Whittier Ave
- 221 Hickory Hill Rd
- 4413 Deerpath Ln
- 4408 Crossland Rd
- 271 Dimarco Dr
- 4406 Crossland Rd
- 9978 Crestmont Ave
- 3699 N Hereford Ln Unit C
- 3658 N Hereford Ln
- 111 Village Ln
- 115 Village Ln
- 3719 Daner Ln
- 4200 Lyman Dr
- 3721 S Hereford Ln
- 11757 Dimarco Dr
