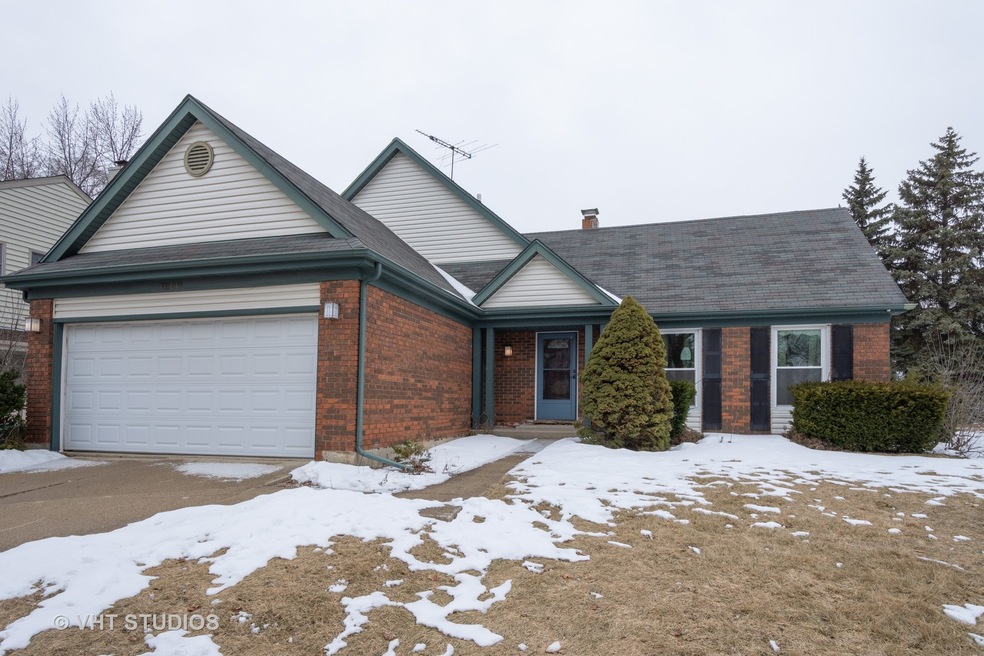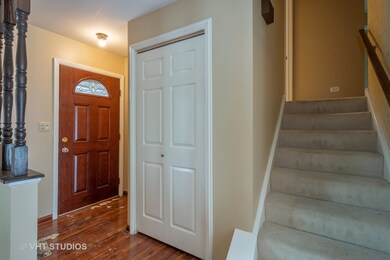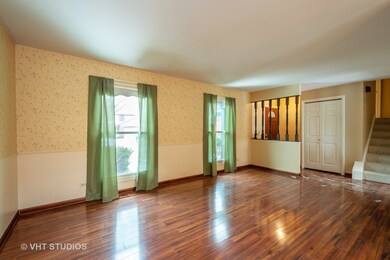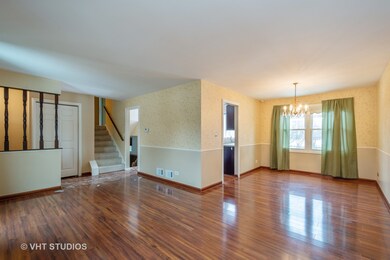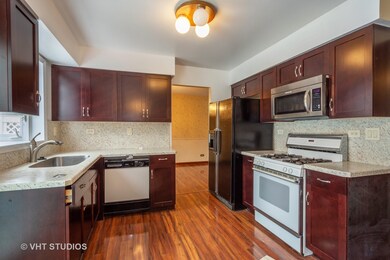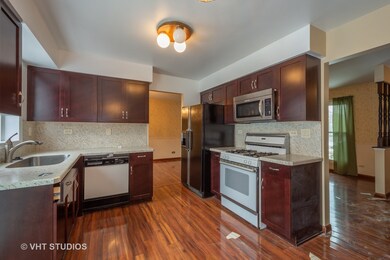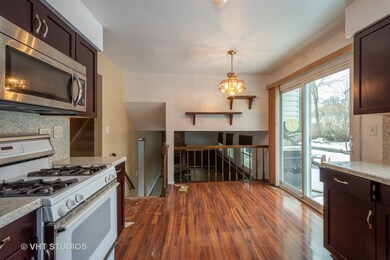
1030 Chaucer Way Buffalo Grove, IL 60089
Prairie Park-Lake County NeighborhoodEstimated Value: $363,000 - $434,000
Highlights
- Corner Lot
- Den
- Breakfast Bar
- Prairie Elementary School Rated A
- Attached Garage
- 5-minute walk to Martha Weiss Park
About This Home
As of September 2019APPROVED short sale! A little TLC will go a LONG way! Quintessential Buffalo Grove 3br 2ba split level home featuring HWFL, updated kitchen with eating area, separate dining room, fireplace in den/family room. 2car garage, Corner lot, close to everything, top rated schools! Working with experienced short sale attorney. Bring your offers!
Home Details
Home Type
- Single Family
Est. Annual Taxes
- $8,440
Year Built
- 1977
Lot Details
- 9,583
Parking
- Attached Garage
- Garage Transmitter
- Garage Door Opener
- Driveway
- Parking Included in Price
- Garage Is Owned
Home Design
- Brick Exterior Construction
Interior Spaces
- Primary Bathroom is a Full Bathroom
- Wood Burning Fireplace
- Attached Fireplace Door
- Den
- Laminate Flooring
Kitchen
- Breakfast Bar
- Oven or Range
- Dishwasher
Laundry
- Dryer
- Washer
Basement
- Partial Basement
- Crawl Space
Utilities
- Forced Air Heating and Cooling System
- Heating System Uses Gas
- Lake Michigan Water
Additional Features
- Patio
- Corner Lot
Ownership History
Purchase Details
Purchase Details
Purchase Details
Home Financials for this Owner
Home Financials are based on the most recent Mortgage that was taken out on this home.Purchase Details
Home Financials for this Owner
Home Financials are based on the most recent Mortgage that was taken out on this home.Similar Homes in the area
Home Values in the Area
Average Home Value in this Area
Purchase History
| Date | Buyer | Sale Price | Title Company |
|---|---|---|---|
| Aleksandrovs Andrejs | -- | None Listed On Document | |
| Bytsko Oksana | -- | Attorney | |
| Shevtsov Igor | $260,000 | Fidelity National Title | |
| Coulter Brenda J T | $306,000 | Title Resources Guaranty Co |
Mortgage History
| Date | Status | Borrower | Loan Amount |
|---|---|---|---|
| Previous Owner | Shevtsov Igor | $208,000 | |
| Previous Owner | Coulter Brenda J T | $300,416 |
Property History
| Date | Event | Price | Change | Sq Ft Price |
|---|---|---|---|---|
| 09/30/2019 09/30/19 | Sold | $260,000 | -2.6% | $221 / Sq Ft |
| 07/16/2019 07/16/19 | Pending | -- | -- | -- |
| 07/11/2019 07/11/19 | Price Changed | $267,000 | -1.1% | $227 / Sq Ft |
| 06/10/2019 06/10/19 | Price Changed | $269,900 | 0.0% | $230 / Sq Ft |
| 05/30/2019 05/30/19 | For Sale | $270,000 | 0.0% | $230 / Sq Ft |
| 05/30/2019 05/30/19 | Price Changed | $270,000 | -3.2% | $230 / Sq Ft |
| 05/04/2019 05/04/19 | Pending | -- | -- | -- |
| 04/29/2019 04/29/19 | For Sale | $279,000 | +7.3% | $237 / Sq Ft |
| 04/24/2019 04/24/19 | Off Market | $260,000 | -- | -- |
| 04/18/2019 04/18/19 | Price Changed | $279,000 | -2.1% | $237 / Sq Ft |
| 03/18/2019 03/18/19 | Price Changed | $285,000 | -3.4% | $242 / Sq Ft |
| 03/06/2019 03/06/19 | For Sale | $295,000 | 0.0% | $251 / Sq Ft |
| 01/25/2017 01/25/17 | Rented | $1,795 | 0.0% | -- |
| 12/19/2016 12/19/16 | Under Contract | -- | -- | -- |
| 11/28/2016 11/28/16 | Price Changed | $1,795 | -7.9% | $1 / Sq Ft |
| 11/11/2016 11/11/16 | Price Changed | $1,950 | +18.2% | $1 / Sq Ft |
| 10/12/2016 10/12/16 | For Rent | $1,650 | 0.0% | -- |
| 08/21/2015 08/21/15 | Sold | $306,000 | -1.9% | $260 / Sq Ft |
| 06/06/2015 06/06/15 | Pending | -- | -- | -- |
| 05/14/2015 05/14/15 | Price Changed | $312,000 | -1.0% | $265 / Sq Ft |
| 04/16/2015 04/16/15 | Price Changed | $315,000 | -4.0% | $268 / Sq Ft |
| 04/06/2015 04/06/15 | Price Changed | $328,000 | -0.3% | $279 / Sq Ft |
| 03/18/2015 03/18/15 | For Sale | $329,000 | -- | $280 / Sq Ft |
Tax History Compared to Growth
Tax History
| Year | Tax Paid | Tax Assessment Tax Assessment Total Assessment is a certain percentage of the fair market value that is determined by local assessors to be the total taxable value of land and additions on the property. | Land | Improvement |
|---|---|---|---|---|
| 2024 | $8,440 | $100,457 | $31,121 | $69,336 |
| 2023 | $8,478 | $90,276 | $27,967 | $62,309 |
| 2022 | $8,478 | $87,306 | $27,047 | $60,259 |
| 2021 | $8,154 | $86,364 | $26,755 | $59,609 |
| 2020 | $7,963 | $86,658 | $26,846 | $59,812 |
| 2019 | $10,181 | $110,144 | $26,747 | $83,397 |
| 2018 | $9,651 | $107,896 | $26,433 | $81,463 |
| 2017 | $9,467 | $105,377 | $25,816 | $79,561 |
| 2016 | $9,305 | $101,835 | $24,721 | $77,114 |
| 2015 | $8,158 | $95,235 | $23,119 | $72,116 |
| 2014 | $8,278 | $91,421 | $24,829 | $66,592 |
| 2012 | $8,343 | $91,604 | $24,879 | $66,725 |
Agents Affiliated with this Home
-
Ashley Kaehn

Seller's Agent in 2019
Ashley Kaehn
Compass
(773) 590-8200
257 Total Sales
-
Gene Aizikovich

Buyer's Agent in 2019
Gene Aizikovich
Realty Advisors Elite LLC
(224) 770-1302
29 Total Sales
-
Jennifer Vecellio

Seller's Agent in 2017
Jennifer Vecellio
Baird Warner
(713) 703-7819
19 Total Sales
-
Rich Durante

Seller Co-Listing Agent in 2017
Rich Durante
Durante & Rich Real Estate
(847) 221-0058
124 Total Sales
-

Seller's Agent in 2015
Kiyohiko Shirataki
Coldwell Banker Realty
-
David Goodchild

Buyer's Agent in 2015
David Goodchild
Realty of America
(847) 312-3890
102 Total Sales
Map
Source: Midwest Real Estate Data (MRED)
MLS Number: MRD10302565
APN: 15-29-107-038
- 888 Knollwood Dr Unit 1
- 985 Knollwood Dr
- 800 Kingsbridge Way
- 1265 Devonshire Rd
- 1108 Devonshire Rd Unit 1
- 1270 Brandywyn Ln
- 5107 N Arlington Heights Rd
- 327 Lasalle Ln
- 1327 Gail Dr Unit 4
- 1553 Brandywyn Ct N Unit 1
- 12 Cloverdale Ct
- 1167 Bristol Ln
- 1075 Providence Ln
- 457 Caren Dr
- 871 Shady Grove Ln
- 980 Lucinda Dr
- 830 Silver Rock Ln
- 413 Caren Dr
- 1477 Chase Ct
- 1911 Twin Oaks Ct
- 1030 Chaucer Way
- 1018 Chaucer Way
- 1324 Larchmont Dr
- 1328 Larchmont Dr
- 1006 Chaucer Way
- 1006 Chaucer Way Unit 1
- 964 Thompson Blvd
- 1332 Larchmont Dr
- 1031 Chaucer Way Unit 2
- 980 Thompson Blvd
- 1019 Chaucer Way
- 950 Thompson Blvd
- 1336 Larchmont Dr
- 994 Chaucer Way
- 1007 Chaucer Way
- 962 Thompson Blvd
- 1327 Larchmont Dr
- 982 Thompson Blvd
- 994 Thompson Blvd
- 1331 Larchmont Dr
