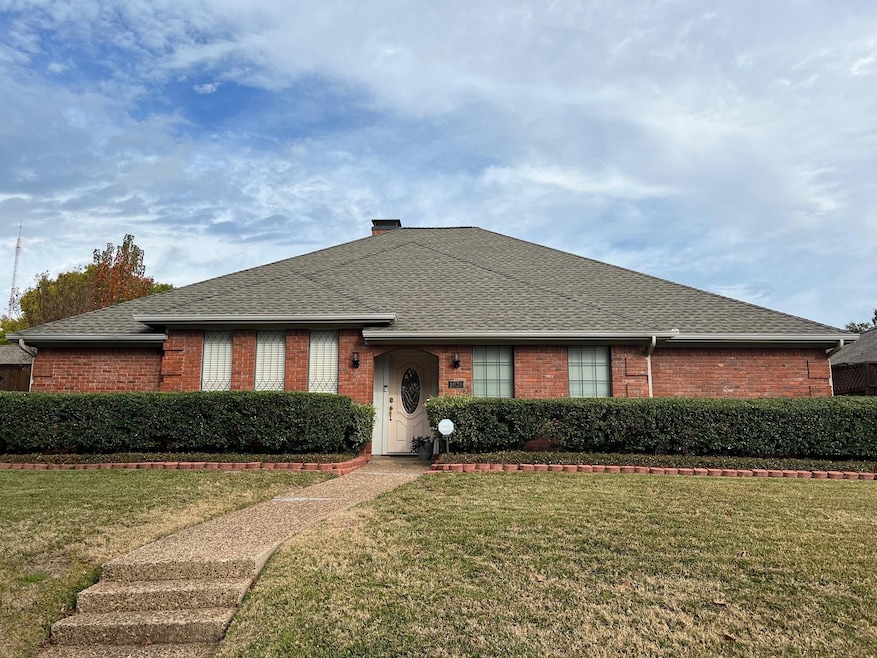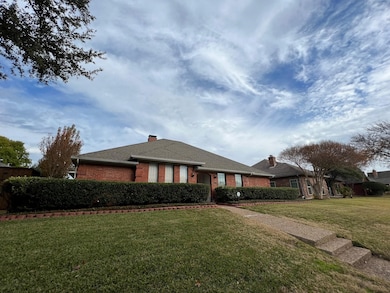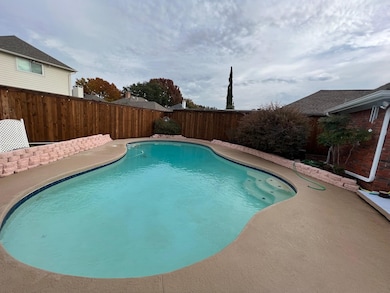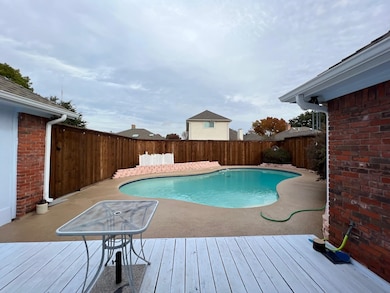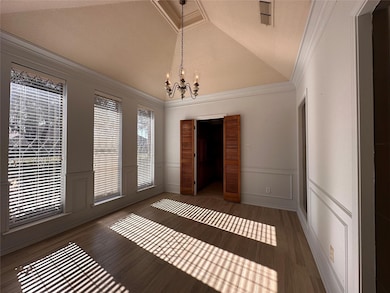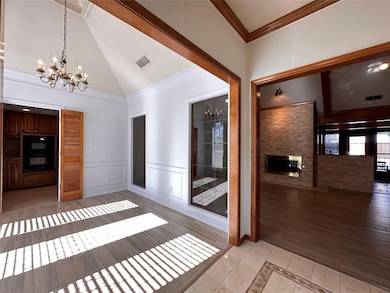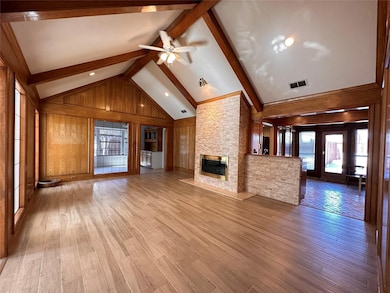1030 Clinton St Carrollton, TX 75007
Northwest Carrollton NeighborhoodHighlights
- Outdoor Pool
- 2 Fireplaces
- 2 Car Attached Garage
- Kent Elementary School Rated A
- Double Oven
- Cooling Available
About This Home
Updated and charming 4-bedroom 2.5-bathroom house with a pool. Home features updated durable wood look flooring throughout most of the high traffic areas. Updated kitchen features granite counters, a custom backsplash, double ovens, a dining area with built in storage, lots of counter+storage space, and fridge is included. Primary suite features a tray ceiling, great views of the backyard and an attached bathroom with separate tub+shower, dual sinks, a skylight, and a spacious closet. Indoor+outdoor Seating area with a wet bar, wood paneling and custom tile opens up to a backyard that is great for entertaining and features a beautiful pool and lots of space for grilling and seating. Property owner pays for pool maintenance. 2 car garage features built in shelving for extra storage and an extra fridge. Washer and dryer are included. Close to dining, shopping entertainment, desirable schools, and just short commute to Downtown Dallas.
Listing Agent
Silberman Realty Brokerage Phone: 713-979-9810 License #0612064 Listed on: 11/11/2025
Home Details
Home Type
- Single Family
Est. Annual Taxes
- $2,384
Year Built
- Built in 1984
Parking
- 2 Car Attached Garage
Home Design
- Brick Exterior Construction
Interior Spaces
- 2,304 Sq Ft Home
- 1-Story Property
- 2 Fireplaces
- Double Sided Fireplace
Kitchen
- Double Oven
- Electric Cooktop
- Dishwasher
- Disposal
Bedrooms and Bathrooms
- 4 Bedrooms
Laundry
- Dryer
- Washer
Schools
- Kent Elementary School
- Creekview High School
Utilities
- Cooling Available
- Heating Available
Additional Features
- Outdoor Pool
- 8,407 Sq Ft Lot
Listing and Financial Details
- Residential Lease
- Property Available on 12/10/25
- Tenant pays for all utilities
- 12 Month Lease Term
- Legal Lot and Block 18 / 8
- Assessor Parcel Number R50856
Community Details
Overview
- Woodgate Subdivision
Pet Policy
- Limit on the number of pets
- Pet Size Limit
- Pet Deposit $500
- Dogs and Cats Allowed
- Breed Restrictions
Map
Source: North Texas Real Estate Information Systems (NTREIS)
MLS Number: 21109723
APN: R50856
- 1036 Clinton St
- 1020 Nottingham Dr
- 3102 Aspen
- 3103 Birch Dr
- 3101 Regency
- 1008 Nottingham Dr
- 1203 Sycamore Dr
- 2813 Staffordshire Dr
- 1113 Derbyshire Ln
- 1211 Mackie Dr
- 2926 Hunters Point Ln
- 1009 Peacock Blvd
- 3110 Glenmere Ct
- 1027 Ridgeview Cir
- 2931 Peninsula Way
- 1106 Alameda Dr
- 2903 Fort Point Ln
- 2812 Orchid St
- 2921 Menlo Park Ln
- 2903 Golden Gate Ct
- 2919 Sunset Point Ln
- 1321 Edgewood Ct
- 2929 Peninsula Way
- 1215 N Slope
- 2812 Orchid St
- 2709 Devonshire Dr
- 3124 Landover Dr
- 1120 Mac Arthur Dr
- 1501 Mission Ridge Trail
- 2700 Old Denton Rd Unit 3336
- 2700 Old Denton Rd Unit 3310
- 2700 Old Denton Rd Unit 4427
- 1507 Cemetery Hill Rd
- 1577 Joy Dr
- 1031 E Peters Colony Rd
- 1330 Mac Arthur Dr
- 1100 W Trinity Mills Rd Unit 2013
- 1100 W Trinity Mills Rd Unit 3039
- 1100 W Trinity Mills Rd Unit 4038
- 1100 W Trinity Mills Rd Unit 2001
